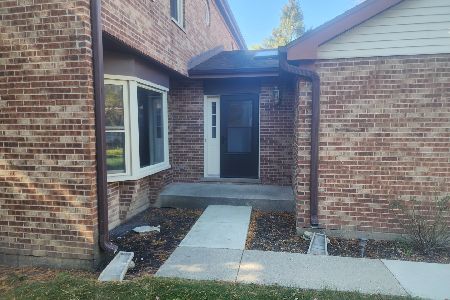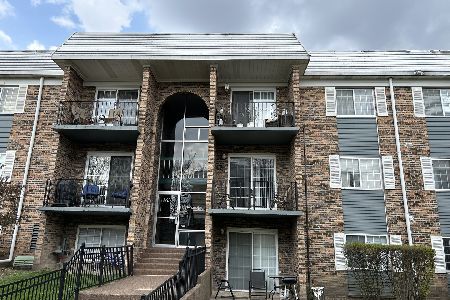1633 Windsor Drive, Arlington Heights, Illinois 60004
$148,000
|
Sold
|
|
| Status: | Closed |
| Sqft: | 900 |
| Cost/Sqft: | $178 |
| Beds: | 2 |
| Baths: | 1 |
| Year Built: | 1972 |
| Property Taxes: | $2,250 |
| Days On Market: | 2069 |
| Lot Size: | 0,00 |
Description
Great location! 2 bedroom condo in Arlington Glen! This unit features beautiful tile floors in the entry, living room, kitchen and down the spacious hallway. Refinished cabinetry in the kitchen give a clean appearanceand. This unit has been freshly painted and showcases white trim and crown molding. The arched entry to the spacious hallway is a great architural feature! The large master bedroom has a nice size walk in closet completely customized. The second bedroom also has a closet that has stylish customized built-in cabinetry. The bathroom is completely updated with new custom tile surround, flooring, vanity and toilet. This condo is equipped with a full size stackable washer/dryer in the unit and additional storage in the building. Gas and water are included in assessment. Enjoy your summers at the pool and park. Lots of guest parking and so much more to offer!
Property Specifics
| Condos/Townhomes | |
| 3 | |
| — | |
| 1972 | |
| None | |
| — | |
| No | |
| — |
| Cook | |
| Arlington Glen | |
| 302 / Monthly | |
| Heat,Water,Gas,Parking,Pool,Exterior Maintenance,Lawn Care,Scavenger,Snow Removal | |
| Lake Michigan | |
| Public Sewer | |
| 10702727 | |
| 03211000341165 |
Nearby Schools
| NAME: | DISTRICT: | DISTANCE: | |
|---|---|---|---|
|
Grade School
Betsy Ross Elementary School |
23 | — | |
|
Middle School
Macarthur Middle School |
23 | Not in DB | |
|
High School
John Hersey High School |
214 | Not in DB | |
Property History
| DATE: | EVENT: | PRICE: | SOURCE: |
|---|---|---|---|
| 14 Sep, 2020 | Sold | $148,000 | MRED MLS |
| 9 Aug, 2020 | Under contract | $160,000 | MRED MLS |
| — | Last price change | $164,900 | MRED MLS |
| 19 May, 2020 | Listed for sale | $164,900 | MRED MLS |





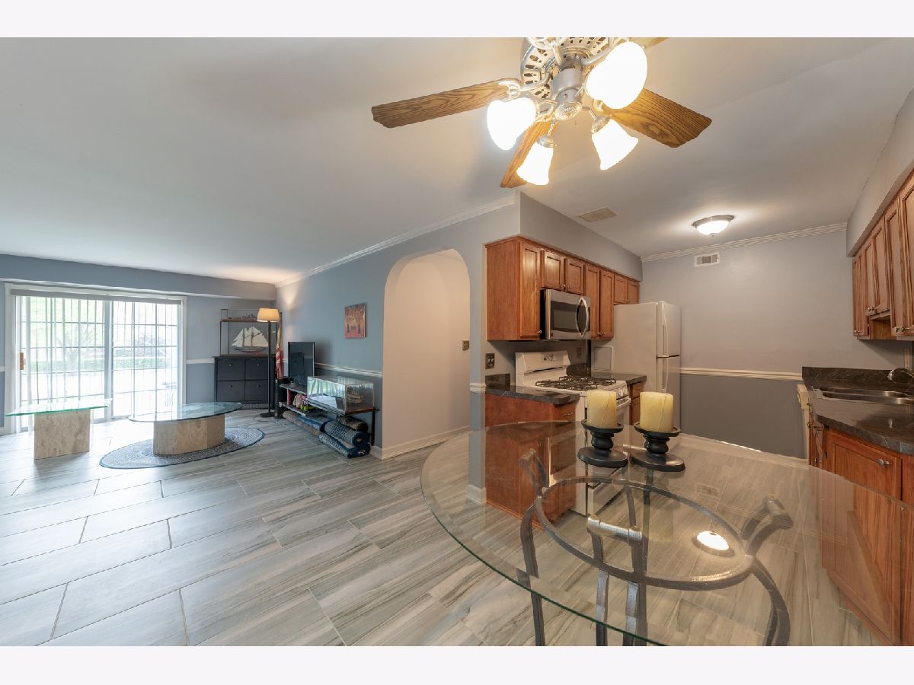
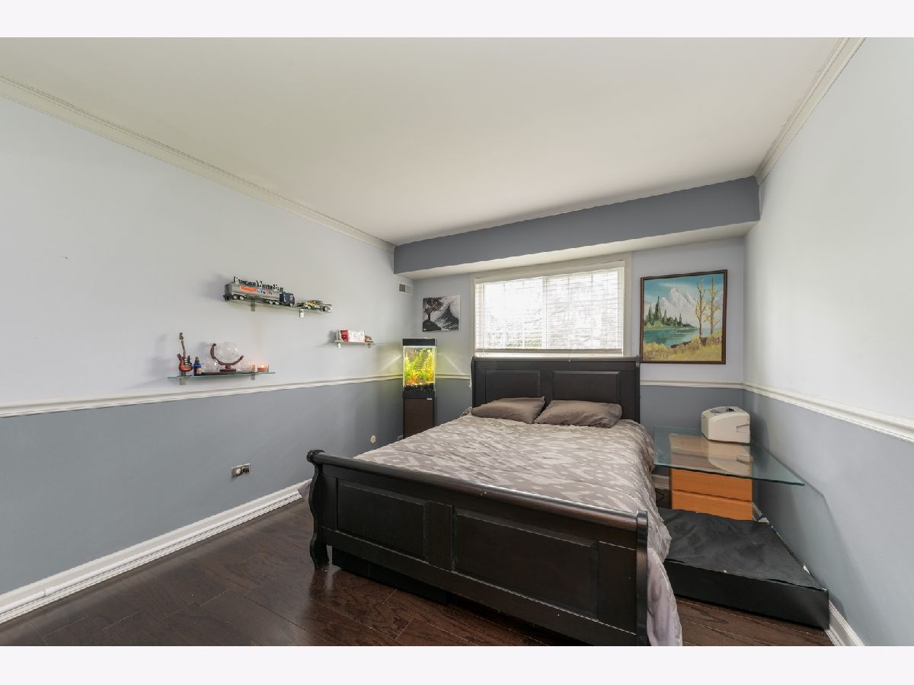
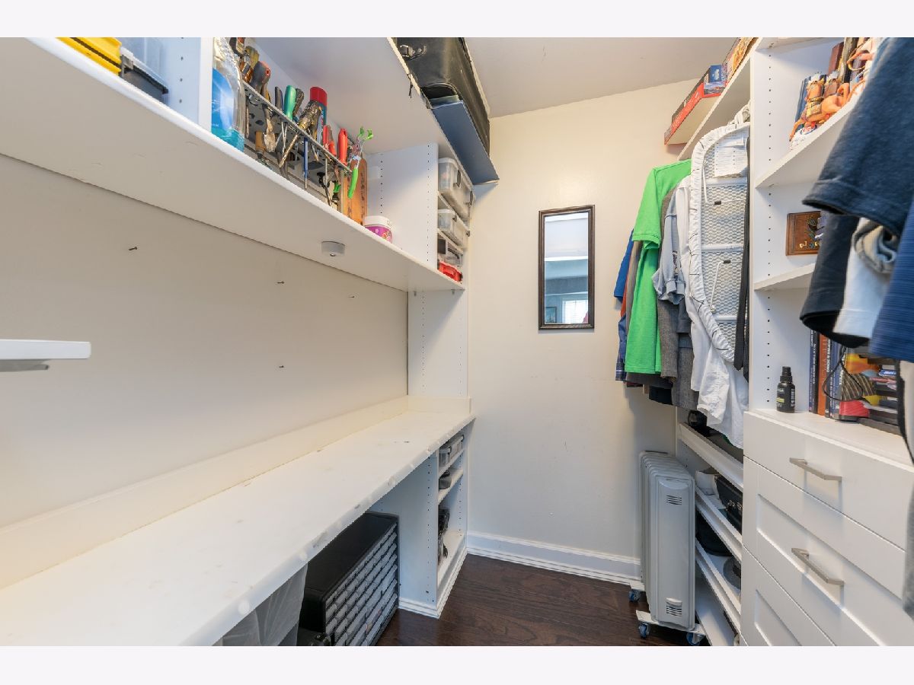

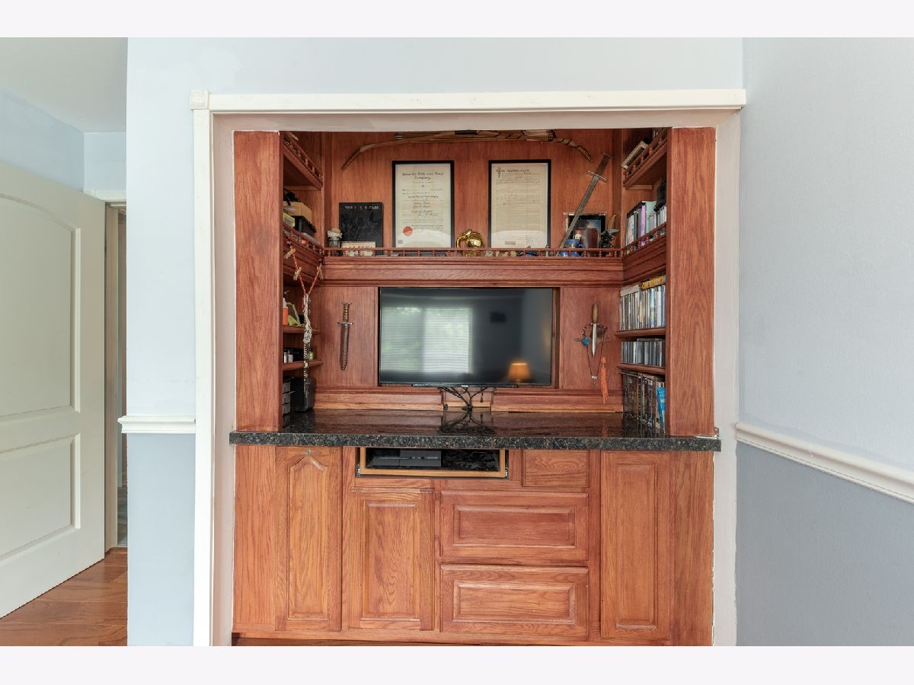
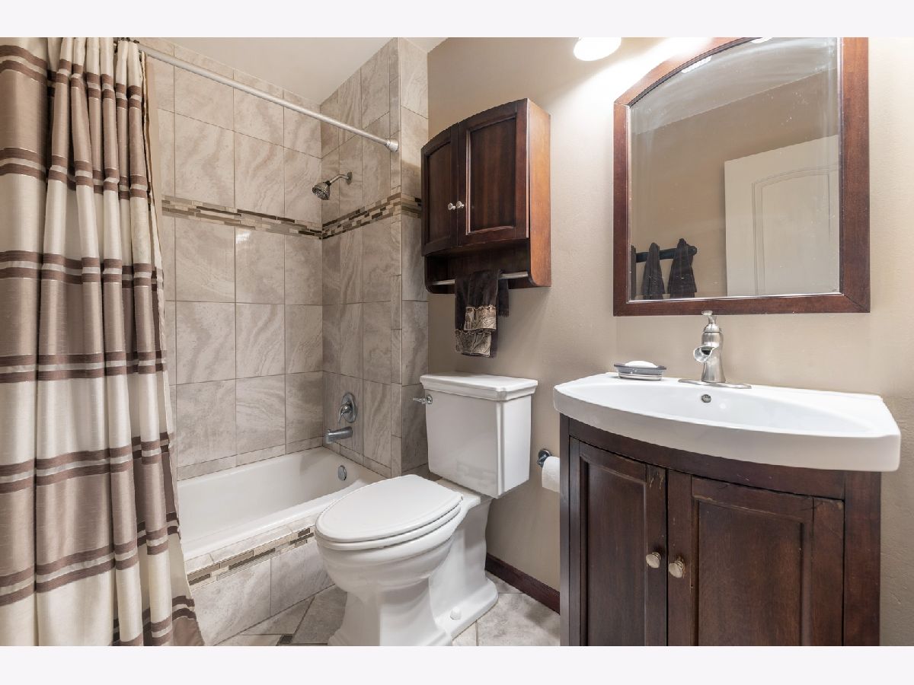
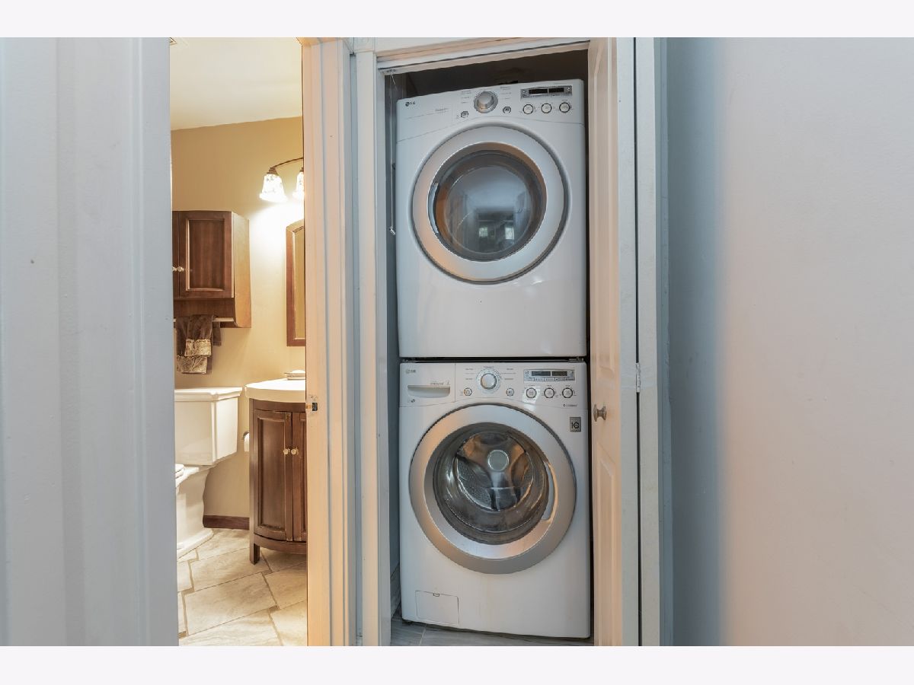


Room Specifics
Total Bedrooms: 2
Bedrooms Above Ground: 2
Bedrooms Below Ground: 0
Dimensions: —
Floor Type: Hardwood
Full Bathrooms: 1
Bathroom Amenities: —
Bathroom in Basement: 0
Rooms: No additional rooms
Basement Description: None
Other Specifics
| — | |
| Concrete Perimeter | |
| Asphalt | |
| Balcony, In Ground Pool, Cable Access | |
| Common Grounds,Park Adjacent | |
| COMMON | |
| — | |
| None | |
| Laundry Hook-Up in Unit, Storage, Walk-In Closet(s) | |
| Range, Microwave, Dishwasher, Refrigerator, Washer, Dryer, Disposal | |
| Not in DB | |
| — | |
| — | |
| Storage, Park, Pool | |
| — |
Tax History
| Year | Property Taxes |
|---|---|
| 2020 | $2,250 |
Contact Agent
Nearby Sold Comparables
Contact Agent
Listing Provided By
Coldwell Banker Realty

