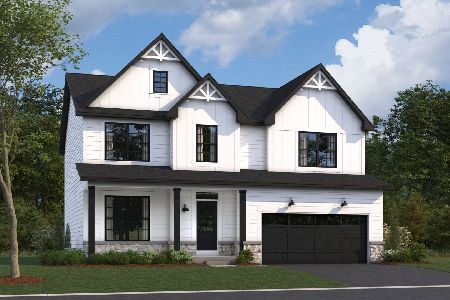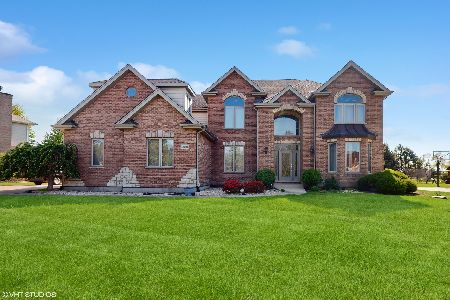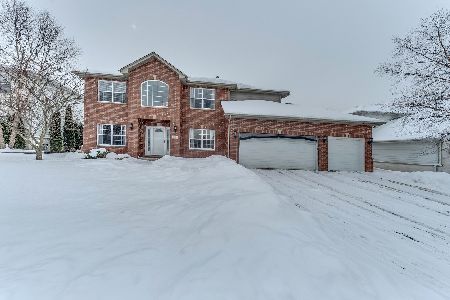16333 Springview Drive, Lockport, Illinois 60441
$564,250
|
Sold
|
|
| Status: | Closed |
| Sqft: | 2,835 |
| Cost/Sqft: | $203 |
| Beds: | 5 |
| Baths: | 3 |
| Year Built: | 2005 |
| Property Taxes: | $13,193 |
| Days On Market: | 465 |
| Lot Size: | 0,23 |
Description
Welcome Home! Located in the desirable Karen Springs neighborhood of Lockport, this stunning 5-bedroom, 2.5-bathroom home is ready for its next owners. Step inside and be greeted by vaulted ceilings and a spacious, open-concept main floor that seamlessly connects the two-story living room to the kitchen-perfect for entertaining or everyday living. The formal dining room is ideal for hosting special dinners, while the den offers a cozy retreat. Conveniently, a main-level bedroom and laundry room add to the home's functionality, with a half bathroom completing this floor. Upstairs, you'll find four generously sized bedrooms, including the master suite, which features a walk-in closet and an ensuite bath with dual sinks, a separate shower, and a soaking tub. Downstairs, step into an entertainer's paradise with soaring 9-foot ceilings! Enjoy watching your favorite sports teams and hosting friends at the wet bar, along with a dedicated workout room and plenty of storage space. The 2-car garage, along with a 1-car tandem space, provides plenty of room for all your vehicles. Step outside to relax and unwind on your beautiful brick paver patio-ideal for outdoor entertaining. Recent updates include new carpet on the second level (2024), a new water heater (2023), brand new central humidifier (2024), a roof replacement (2019), and new washer/dryer (2023), with the basement finished in 2019. Don't miss your chance-schedule your showing today!
Property Specifics
| Single Family | |
| — | |
| — | |
| 2005 | |
| — | |
| — | |
| No | |
| 0.23 |
| Will | |
| Karen Springs | |
| 275 / Annual | |
| — | |
| — | |
| — | |
| 12176527 | |
| 6051940400500000 |
Nearby Schools
| NAME: | DISTRICT: | DISTANCE: | |
|---|---|---|---|
|
High School
Lockport Township High School |
205 | Not in DB | |
Property History
| DATE: | EVENT: | PRICE: | SOURCE: |
|---|---|---|---|
| 27 Dec, 2024 | Sold | $564,250 | MRED MLS |
| 11 Nov, 2024 | Under contract | $574,900 | MRED MLS |
| — | Last price change | $579,999 | MRED MLS |
| 11 Oct, 2024 | Listed for sale | $579,999 | MRED MLS |
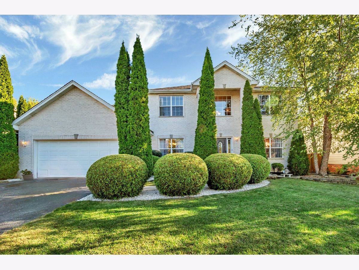
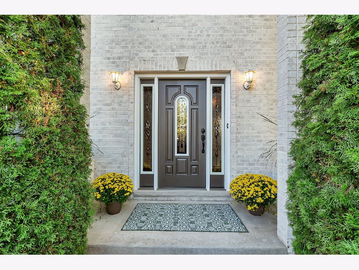
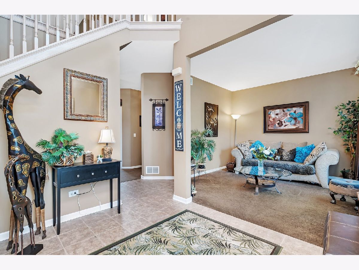
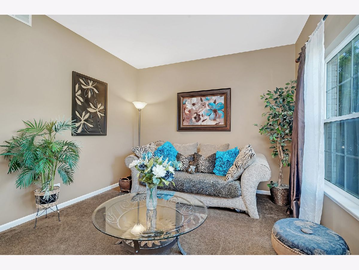
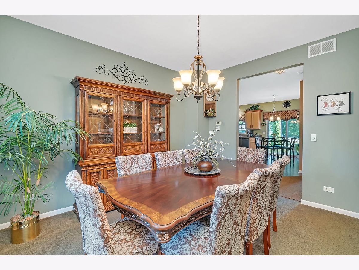
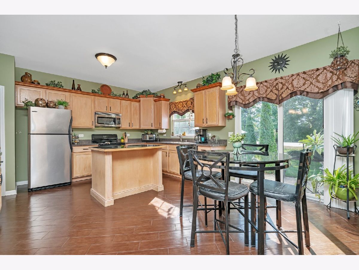
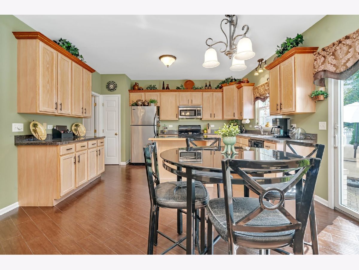
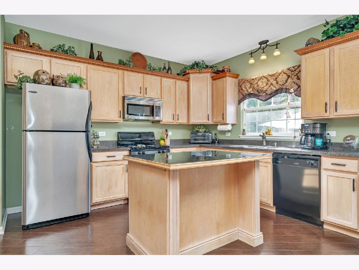
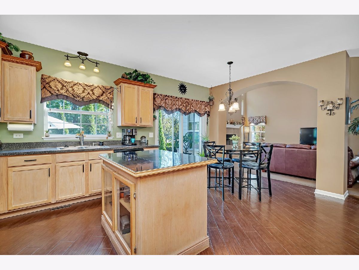
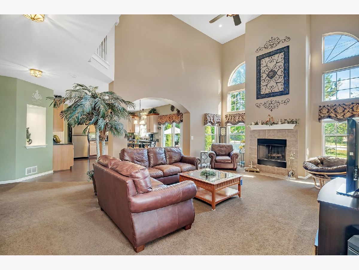
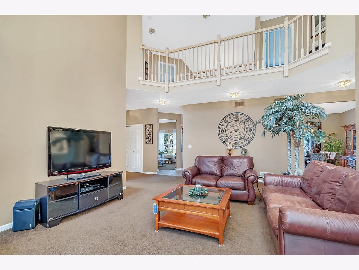
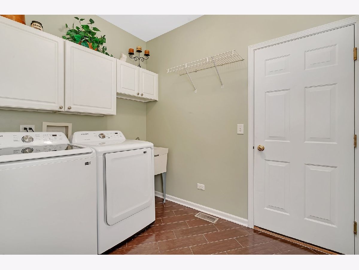
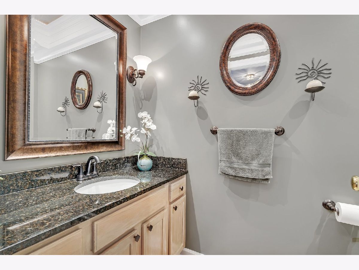
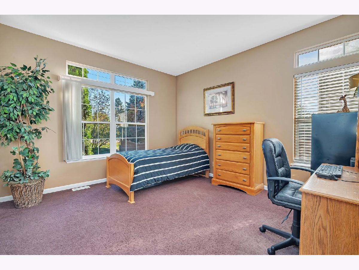
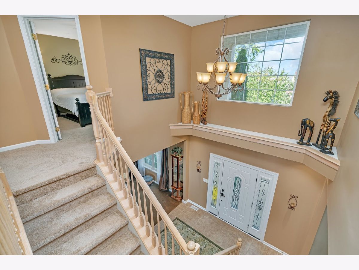
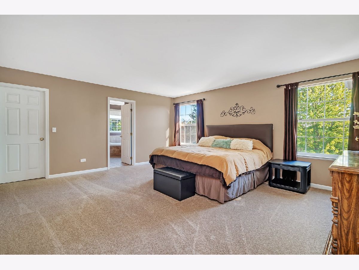
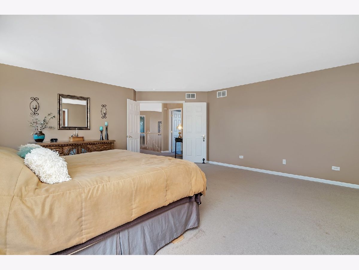
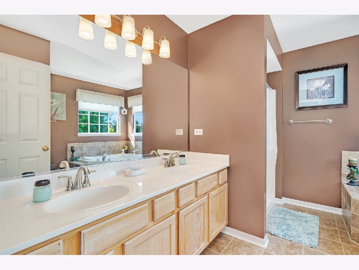
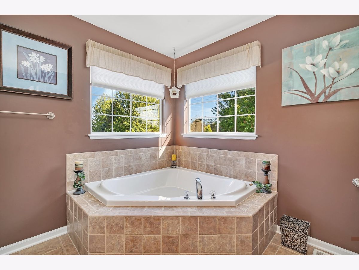
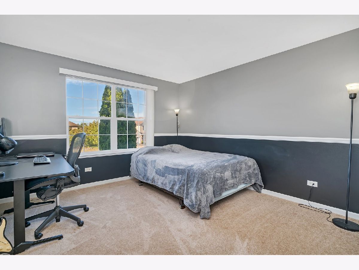
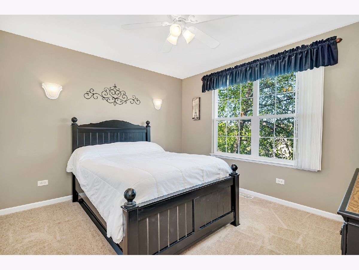
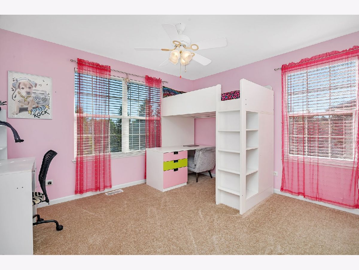
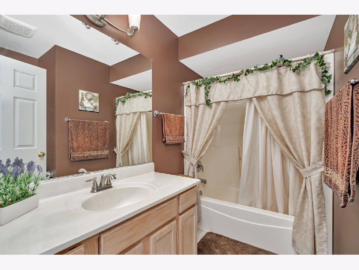
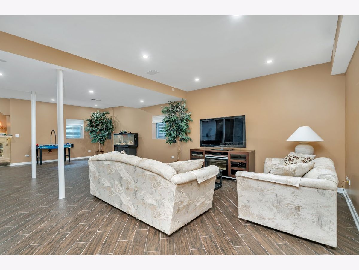
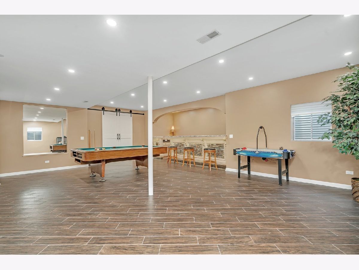
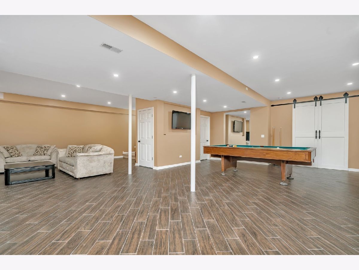
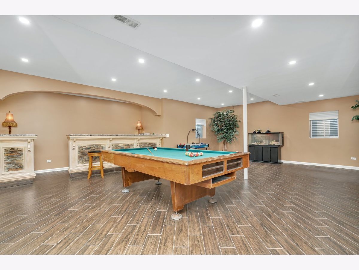
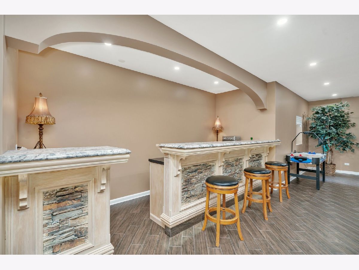
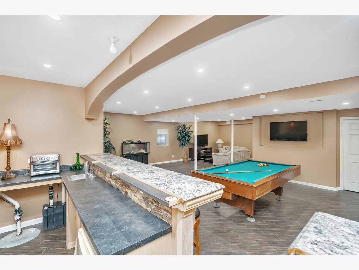
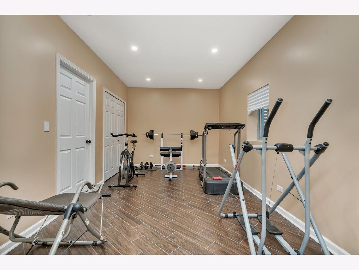
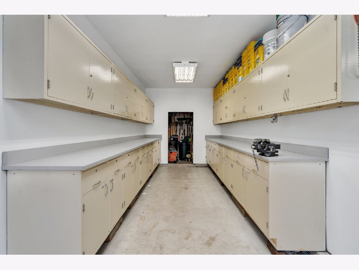
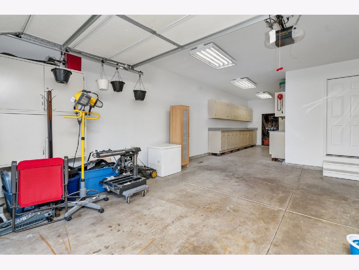
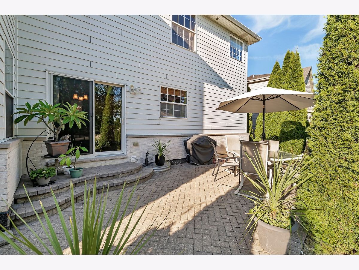
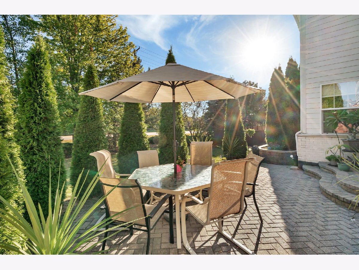
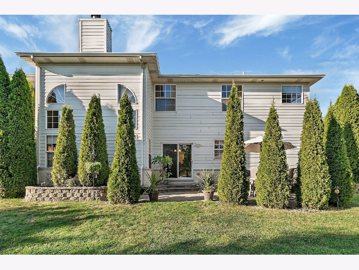
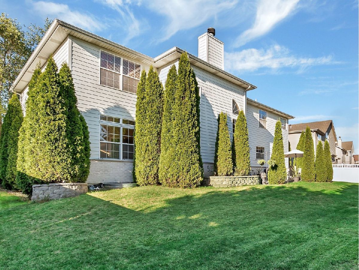
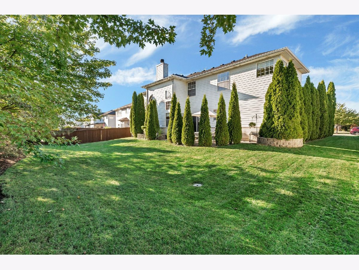
Room Specifics
Total Bedrooms: 5
Bedrooms Above Ground: 5
Bedrooms Below Ground: 0
Dimensions: —
Floor Type: —
Dimensions: —
Floor Type: —
Dimensions: —
Floor Type: —
Dimensions: —
Floor Type: —
Full Bathrooms: 3
Bathroom Amenities: —
Bathroom in Basement: 0
Rooms: —
Basement Description: Finished
Other Specifics
| 3 | |
| — | |
| Asphalt | |
| — | |
| — | |
| 72.7 X 130.6 X 88.5 X 122. | |
| — | |
| — | |
| — | |
| — | |
| Not in DB | |
| — | |
| — | |
| — | |
| — |
Tax History
| Year | Property Taxes |
|---|---|
| 2024 | $13,193 |
Contact Agent
Nearby Similar Homes
Nearby Sold Comparables
Contact Agent
Listing Provided By
Crosstown Realtors, Inc.

