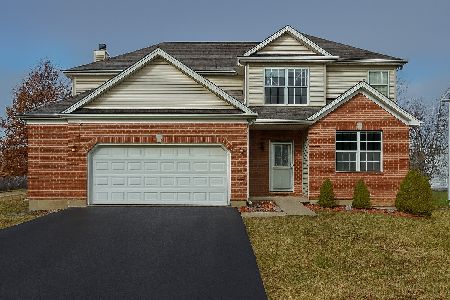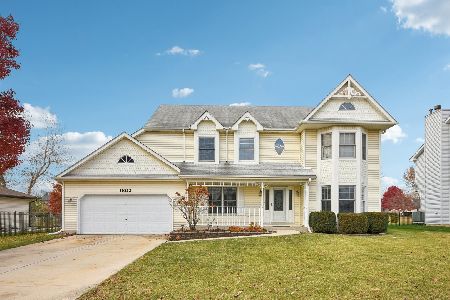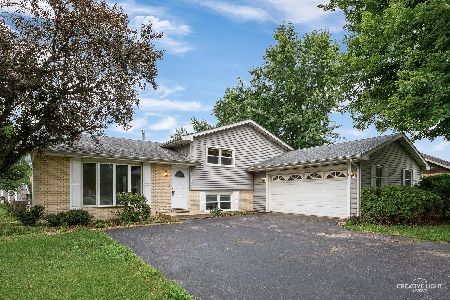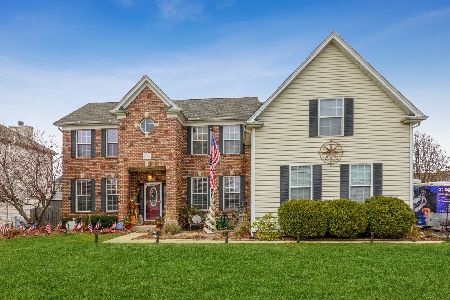16337 Arbor Drive, Plainfield, Illinois 60586
$312,000
|
Sold
|
|
| Status: | Closed |
| Sqft: | 3,050 |
| Cost/Sqft: | $105 |
| Beds: | 5 |
| Baths: | 3 |
| Year Built: | 2004 |
| Property Taxes: | $7,831 |
| Days On Market: | 3614 |
| Lot Size: | 0,25 |
Description
Stunning home with dramatic two story entry and palladium window. Hardwood floors on the first floor. White trim & six panel doors throughout. Soaring two story family room with stone fireplace and large windows make this home light and bright. Oak staircase and upstairs hall overlook the family room. Large eat-in kitchen with an abundance of upgraded 42" cabinets, Corian countertops, all appliances, island/breakfast bar and eating area. Formal living room and dining rooms for additional living space. Main floor bedroom/office and full bath on first floor could be used for related living. Large first floor laundry. Four generously sized bedrooms on the second floor. Master suite with his and her closets, tray ceiling and luxury bath with whirlpool, separate shower and double sink vanity. Full finished basement includes theater room, rec room and 2 storage rooms. 120 inch screen & projector will stay! A/C is 1 year old. Gila Solar film on windows. Easy access to I55.
Property Specifics
| Single Family | |
| — | |
| — | |
| 2004 | |
| Full | |
| — | |
| No | |
| 0.25 |
| Will | |
| Arbor Of Plainfield | |
| 0 / Not Applicable | |
| None | |
| Lake Michigan | |
| Public Sewer | |
| 09154870 | |
| 0603223090040000 |
Nearby Schools
| NAME: | DISTRICT: | DISTANCE: | |
|---|---|---|---|
|
Grade School
River View Elementary School |
202 | — | |
|
Middle School
Timber Ridge Middle School |
202 | Not in DB | |
|
High School
Plainfield Central High School |
202 | Not in DB | |
Property History
| DATE: | EVENT: | PRICE: | SOURCE: |
|---|---|---|---|
| 15 Jun, 2016 | Sold | $312,000 | MRED MLS |
| 5 May, 2016 | Under contract | $320,000 | MRED MLS |
| 3 Mar, 2016 | Listed for sale | $320,000 | MRED MLS |
Room Specifics
Total Bedrooms: 5
Bedrooms Above Ground: 5
Bedrooms Below Ground: 0
Dimensions: —
Floor Type: Carpet
Dimensions: —
Floor Type: Carpet
Dimensions: —
Floor Type: Carpet
Dimensions: —
Floor Type: —
Full Bathrooms: 3
Bathroom Amenities: Whirlpool,Separate Shower,Double Sink
Bathroom in Basement: 0
Rooms: Bedroom 5,Recreation Room,Theatre Room
Basement Description: Finished
Other Specifics
| 3 | |
| Concrete Perimeter | |
| Asphalt | |
| — | |
| Landscaped | |
| 105X117 | |
| — | |
| Full | |
| Vaulted/Cathedral Ceilings, Hardwood Floors, First Floor Bedroom, In-Law Arrangement, First Floor Laundry, First Floor Full Bath | |
| Range, Microwave, Dishwasher, Refrigerator, Washer, Dryer, Disposal | |
| Not in DB | |
| Sidewalks, Street Lights, Street Paved | |
| — | |
| — | |
| Gas Log |
Tax History
| Year | Property Taxes |
|---|---|
| 2016 | $7,831 |
Contact Agent
Nearby Similar Homes
Nearby Sold Comparables
Contact Agent
Listing Provided By
Coldwell Banker The Real Estate Group







