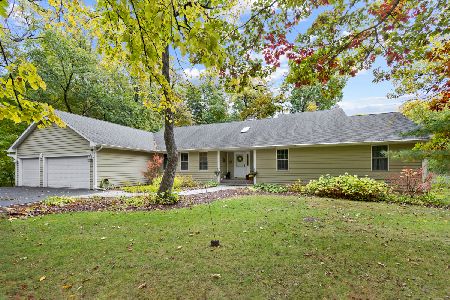16339 Hickory Circle, Sycamore, Illinois 60178
$420,000
|
Sold
|
|
| Status: | Closed |
| Sqft: | 4,796 |
| Cost/Sqft: | $90 |
| Beds: | 6 |
| Baths: | 5 |
| Year Built: | 1995 |
| Property Taxes: | $13,091 |
| Days On Market: | 2119 |
| Lot Size: | 1,08 |
Description
Incredible Milan Krpan custom built home with almost 4800 square feet above grade in exclusive Hickory Estates. Formal living & dining rooms. Recently updated kitchen (2017) has maple cabinets & granite counter tops, stainless steel appliances & breakfast bar. Eating area with French doors to 4 season sunroom overlooking large deck & beautiful views of the property & wildlife. Family room has Quadra-Fire pellet stove that efficiently provides enough heat to warm the entire home. 1st floor bedroom & full bath. 1st floor laundry. Hardwood Floors throughout most of 1st & 2nd floors. Extra-large master bedroom suite has a private luxury bath with separate whirlpool tub, dual sink, & walk-in closet. Three additional bedrooms with large closets. Large finished walkout basement offers 2nd kitchen, big recreation room, 6th bedroom, full bath & extra unfinished area for storage. Other upgrades/features include: impressive 2x6 construction, new fiberglass front door, Pella windows, new a/c compressor (2018), new blowers on heaters (2019), Aprilaire humidifier (2020), brand new well pump (2020), alarm systems & more. Unforgettable 24x60 lodge is complete for year round entertaining with radiant heating & A/C. The beautiful finishes make this a host's perfect entertaining space or hobbyists envied showplace. Aromatic cedar ceilings, Westin red stone flooring, 17' floor to ceiling Arkansas stacked stone fireplace with 6' hearth & walnut mantel, wet bar, stone walls plus 2 car additional garage space will make every gathering one to remember. Both garages have floor drains. Over 1 acre. So much home & quality for the $$$.
Property Specifics
| Single Family | |
| — | |
| — | |
| 1995 | |
| Full,Walkout | |
| CUSTOM | |
| No | |
| 1.08 |
| De Kalb | |
| — | |
| 0 / Not Applicable | |
| None | |
| Private Well | |
| Septic-Private | |
| 10686977 | |
| 0614103005 |
Property History
| DATE: | EVENT: | PRICE: | SOURCE: |
|---|---|---|---|
| 30 Jul, 2020 | Sold | $420,000 | MRED MLS |
| 29 Jun, 2020 | Under contract | $429,900 | MRED MLS |
| — | Last price change | $449,900 | MRED MLS |
| 16 Apr, 2020 | Listed for sale | $499,900 | MRED MLS |
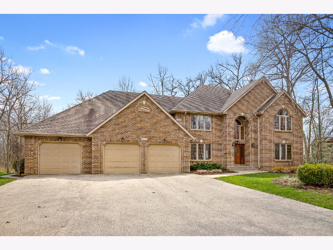
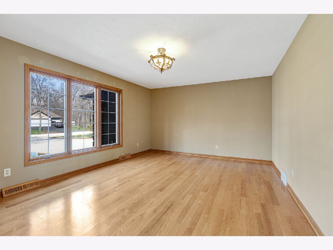
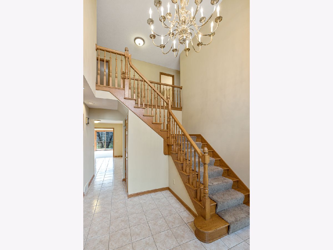
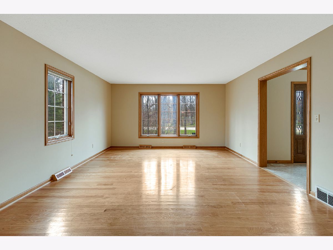
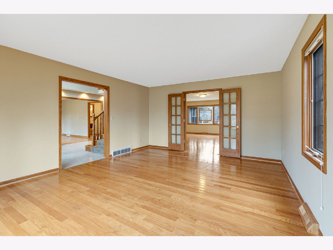
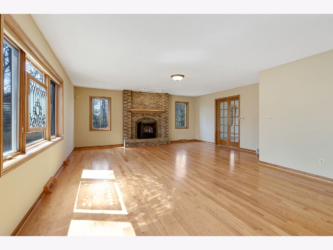
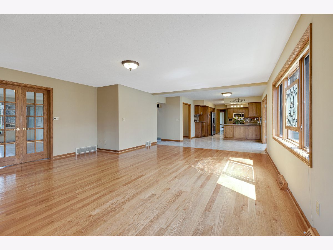
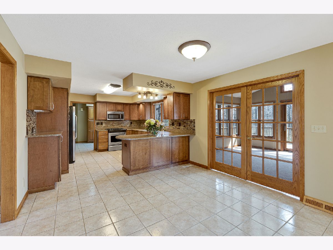
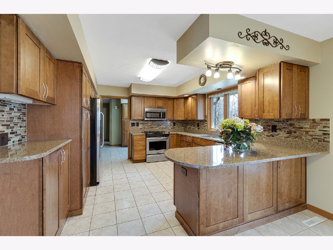
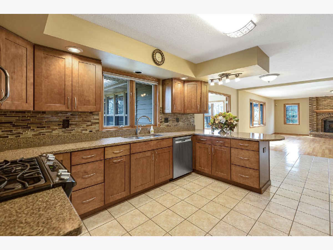
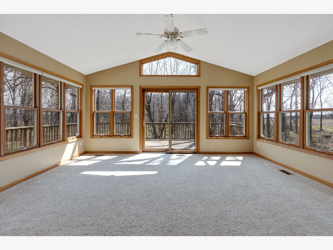
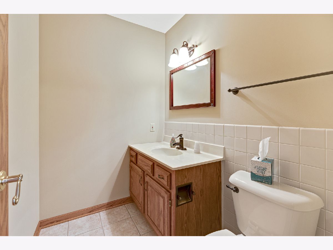
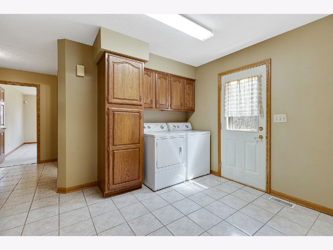
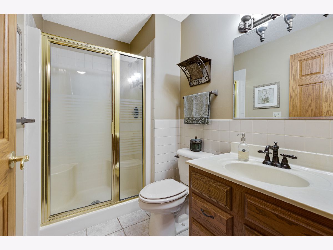
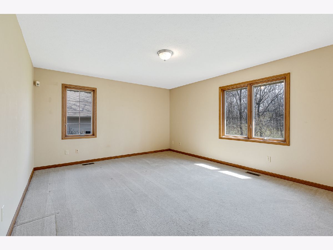
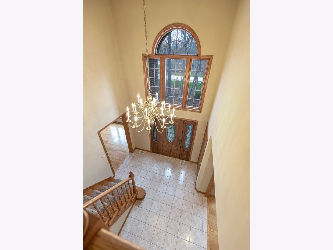
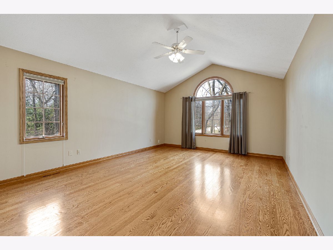
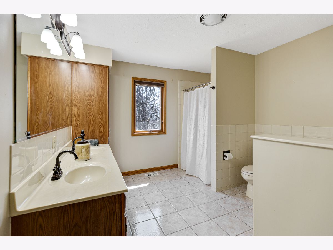
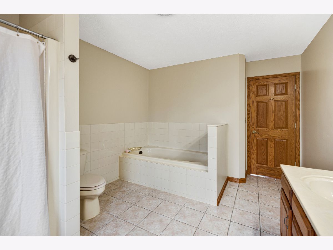
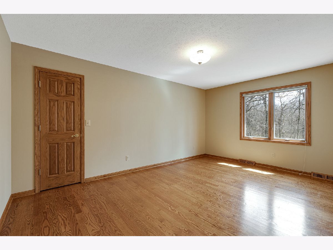
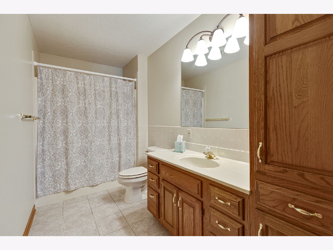
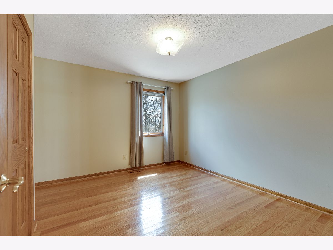
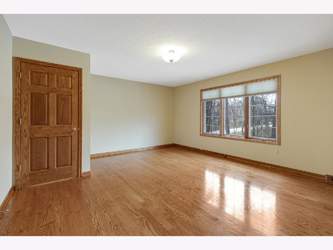
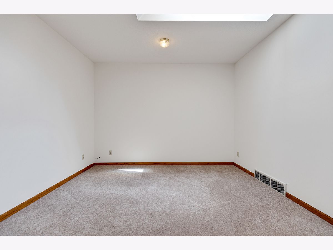
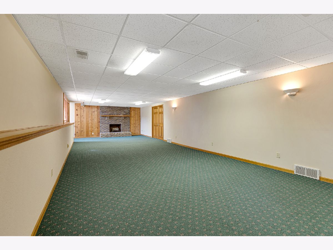
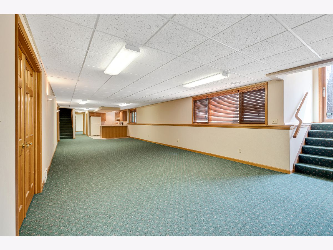
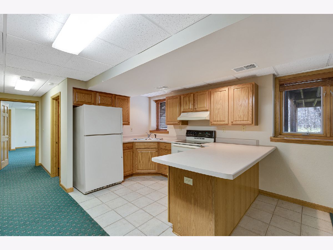
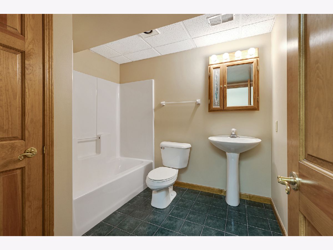
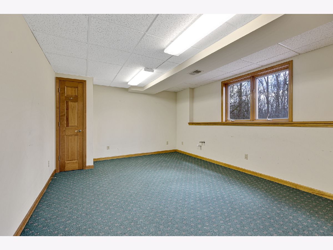
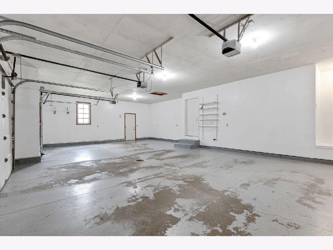
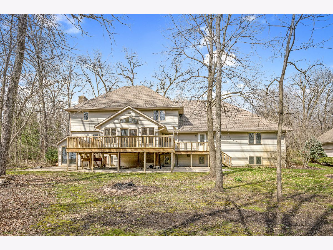
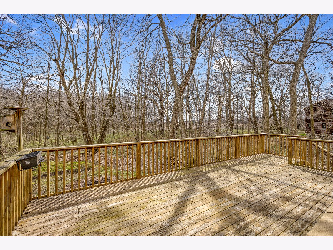
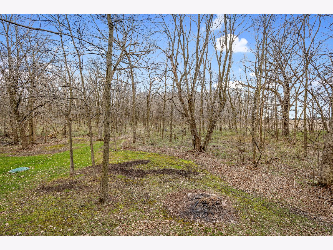
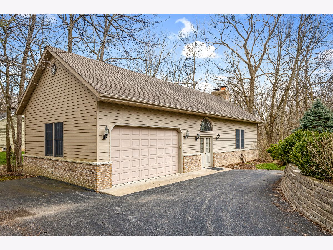
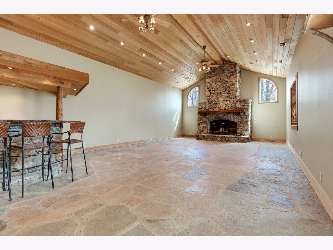
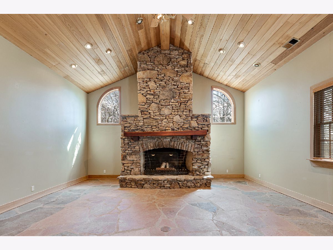
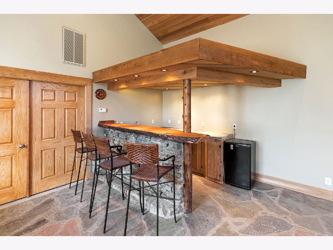
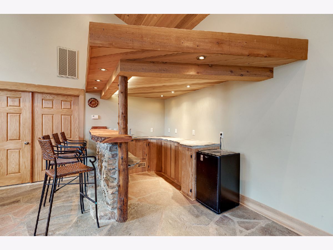
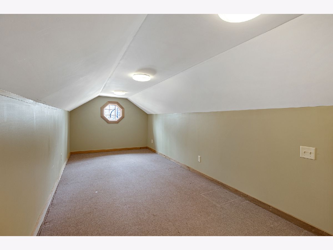
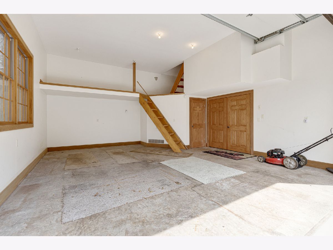
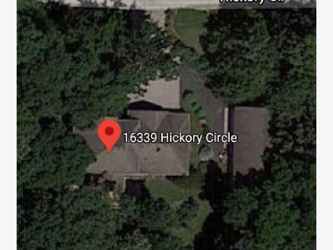
Room Specifics
Total Bedrooms: 6
Bedrooms Above Ground: 6
Bedrooms Below Ground: 0
Dimensions: —
Floor Type: Carpet
Dimensions: —
Floor Type: Carpet
Dimensions: —
Floor Type: Hardwood
Dimensions: —
Floor Type: —
Dimensions: —
Floor Type: —
Full Bathrooms: 5
Bathroom Amenities: Separate Shower,Double Sink,Soaking Tub
Bathroom in Basement: 1
Rooms: Bedroom 5,Bedroom 6,Eating Area,Recreation Room,Kitchen,Heated Sun Room,Foyer,Great Room,Deck,Tandem Room
Basement Description: Finished,Exterior Access,Egress Window
Other Specifics
| 5 | |
| Concrete Perimeter | |
| Asphalt | |
| Deck, Porch, Storms/Screens | |
| Wooded,Mature Trees | |
| 22.03 X 153.21 X 220 X 230 | |
| — | |
| Full | |
| Vaulted/Cathedral Ceilings, Skylight(s), Bar-Wet, Hardwood Floors, First Floor Bedroom, In-Law Arrangement, First Floor Laundry, First Floor Full Bath, Walk-In Closet(s) | |
| Range, Microwave, Dishwasher, Refrigerator, High End Refrigerator, Bar Fridge, Freezer, Washer, Dryer, Stainless Steel Appliance(s), Range Hood, Water Softener, Other | |
| Not in DB | |
| Street Paved | |
| — | |
| — | |
| Wood Burning, Wood Burning Stove, Gas Log, Gas Starter, Includes Accessories |
Tax History
| Year | Property Taxes |
|---|---|
| 2020 | $13,091 |
Contact Agent
Nearby Similar Homes
Nearby Sold Comparables
Contact Agent
Listing Provided By
RE/MAX All Pro

