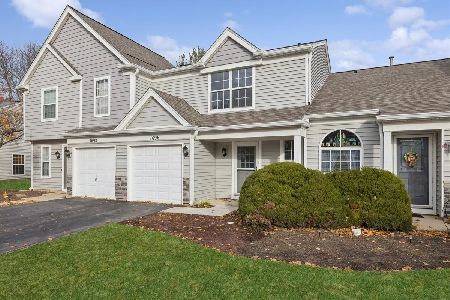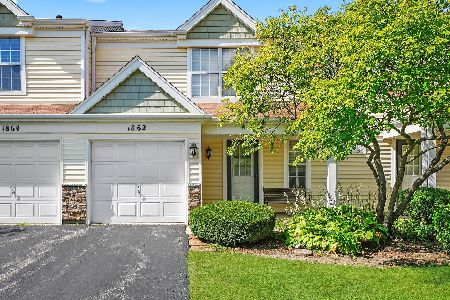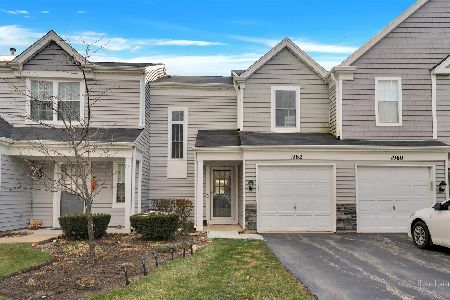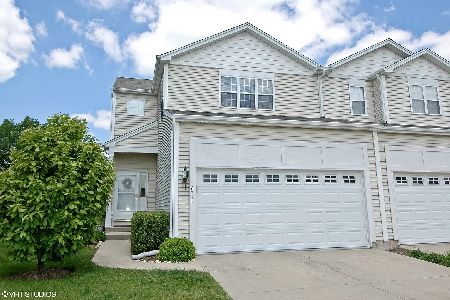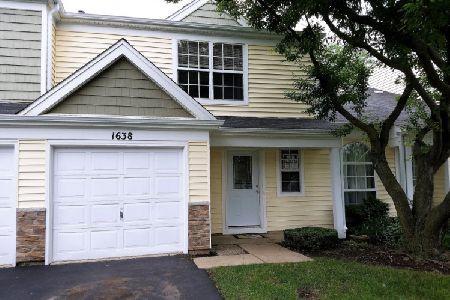1634 College Green Drive, Elgin, Illinois 60123
$195,000
|
Sold
|
|
| Status: | Closed |
| Sqft: | 1,393 |
| Cost/Sqft: | $140 |
| Beds: | 3 |
| Baths: | 3 |
| Year Built: | 1988 |
| Property Taxes: | $3,617 |
| Days On Market: | 1502 |
| Lot Size: | 0,00 |
Description
Location! Location! Location! Move in ready END UNIT townhome in the Village Of College Green. 2-story beauty is freshly painted with neutral colors throughout. This home features 3 generous size bedrooms with ample closet space. Large master bedroom offers a private master bathroom with bright skylight and a walk-in closet. Gourmet kitchen has an open concept with a breakfast bar, pantry and comfortable dining area. 1st floor laundry. All appliances are included. Newer siding installed by the association 2015. All windows were replaced in 2016. NEW A/C unit was installed 07/2021. Budget friendly monthly association fees and property taxes! Walking trails, community playground, Randall Road shopping, Movie Theatre, Old Republic Restaurant, Elgin Community. Amita St. Joseph, Sherman Hospital and much more. Minutes from RT. 20/Lake Street and 1-90 expressway and Metra station.
Property Specifics
| Condos/Townhomes | |
| 2 | |
| — | |
| 1988 | |
| None | |
| EMERALD | |
| No | |
| — |
| Kane | |
| College Green | |
| 159 / Monthly | |
| Insurance,Exterior Maintenance,Lawn Care,Snow Removal | |
| Public | |
| Public Sewer | |
| 11261697 | |
| 0627105007 |
Nearby Schools
| NAME: | DISTRICT: | DISTANCE: | |
|---|---|---|---|
|
Grade School
Otter Creek Elementary School |
46 | — | |
|
Middle School
Abbott Middle School |
46 | Not in DB | |
|
High School
South Elgin High School |
46 | Not in DB | |
Property History
| DATE: | EVENT: | PRICE: | SOURCE: |
|---|---|---|---|
| 13 Dec, 2021 | Sold | $195,000 | MRED MLS |
| 13 Nov, 2021 | Under contract | $195,000 | MRED MLS |
| 3 Nov, 2021 | Listed for sale | $195,000 | MRED MLS |
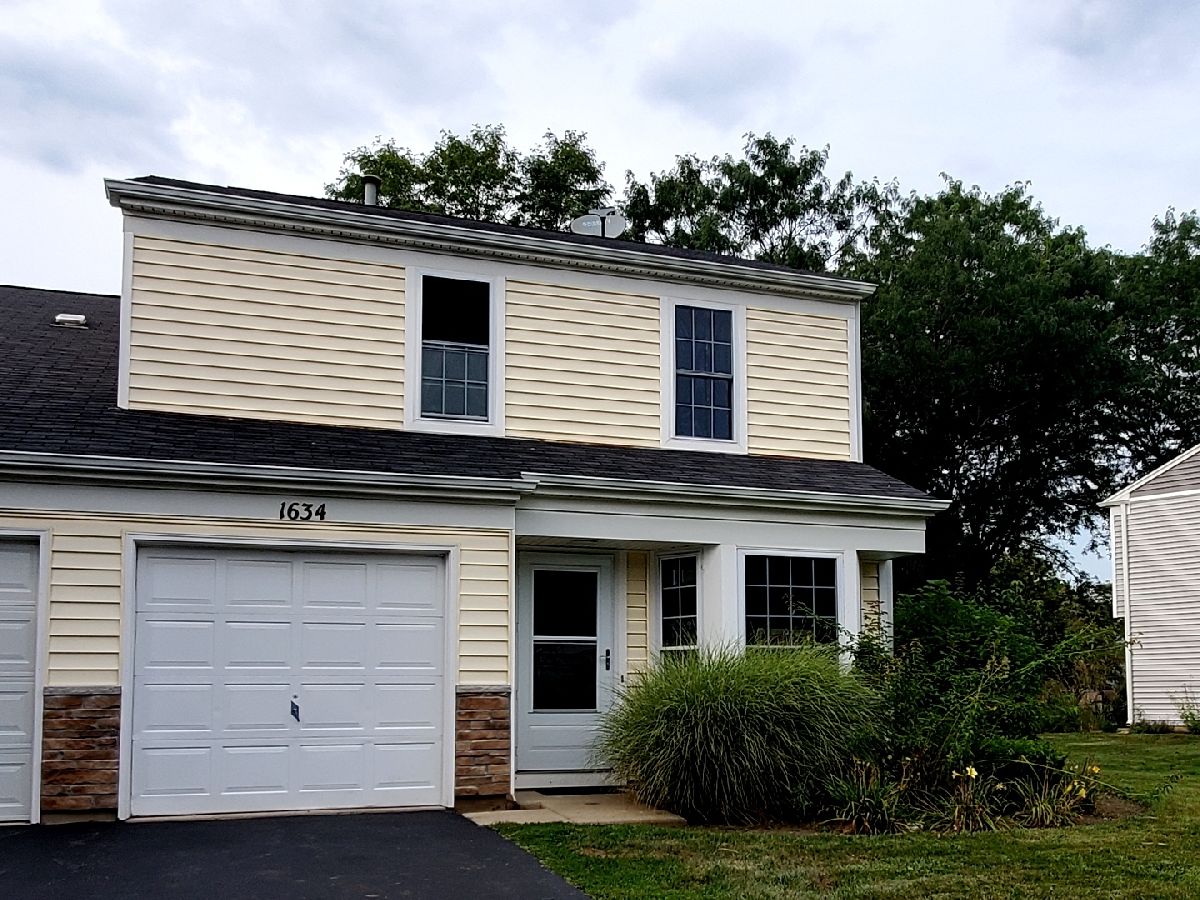















Room Specifics
Total Bedrooms: 3
Bedrooms Above Ground: 3
Bedrooms Below Ground: 0
Dimensions: —
Floor Type: Carpet
Dimensions: —
Floor Type: Carpet
Full Bathrooms: 3
Bathroom Amenities: —
Bathroom in Basement: 0
Rooms: No additional rooms
Basement Description: None
Other Specifics
| 1 | |
| — | |
| Asphalt | |
| — | |
| Corner Lot,Mature Trees,Streetlights | |
| 4067 | |
| — | |
| Full | |
| Skylight(s), Wood Laminate Floors, First Floor Laundry, Laundry Hook-Up in Unit, Storage, Walk-In Closet(s) | |
| Range, Microwave, Dishwasher, Refrigerator, Washer, Dryer | |
| Not in DB | |
| — | |
| — | |
| — | |
| — |
Tax History
| Year | Property Taxes |
|---|---|
| 2021 | $3,617 |
Contact Agent
Nearby Similar Homes
Nearby Sold Comparables
Contact Agent
Listing Provided By
Homesmart Connect LLC

