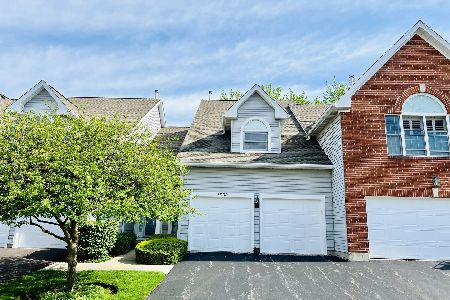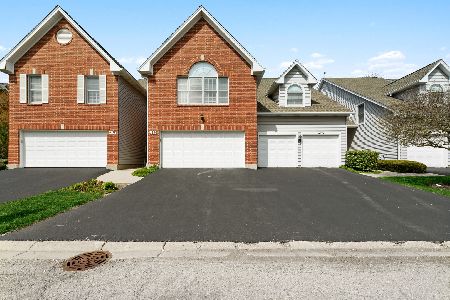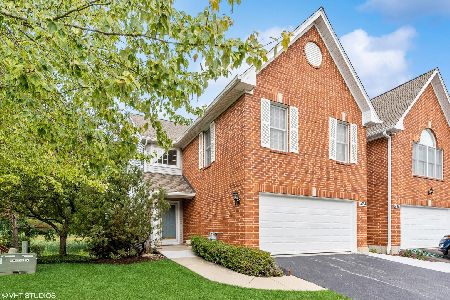1634 Ethans Glen Drive, Palatine, Illinois 60067
$330,000
|
Sold
|
|
| Status: | Closed |
| Sqft: | 1,972 |
| Cost/Sqft: | $172 |
| Beds: | 2 |
| Baths: | 3 |
| Year Built: | 1994 |
| Property Taxes: | $7,002 |
| Days On Market: | 771 |
| Lot Size: | 0,00 |
Description
WATERFRONT HOME WITH STUNNING TRANQUIL VIEWS! Truly the BEST LOCATION IN ETHAN'S GLEN! Enjoy your morning coffee overlooking unobstructed water views ! Take in the tranquility of nature and enjoy the annual migration of Great Blue Herons and Egrets! This spacious home not only boasts an incredible location; but features a breathtaking floorplan as well! Enter the airy 2-story formal foyer and you will be instantly greeted with a sunny open-concept main floor boasting an eat-in-kitchen, 2-story dining room, & living room with relaxing fireplace! Entertain with ease in the well maintained kitchen featuring neutral white cabinetry, breakfast bar, ample counter space, & stainless steel fridge! The impressive dining room is perfect for hosting large events with soaring ceilings and room for an enormous table! Kick back all winter and enjoy water views from the comfort of your living room while simultaneously relaxing in front of a stunning fireplace! This elegant home features a beautifully FINISHED ENGLISH BASEMENT! The basement also features stunning outdoor views, ample sunlight, a bonus rec room, modern recessed lighting, neutral paint, & tons of storage space! Retreat to the 1st of 2 primary suites located on the 2nd floor. The main primary suite offers beautiful vaulted ceilings, expansive water views, an enormous closet, & a NEWLY RENOVATED private bathroom! The primary en-suite includes 2 spacious vanities, marble-look tile in shower, & a relaxing soaking tub! Guests will love their private bedroom with vaulted ceilings, dedicated full bath, & enormous closet. The princess suite offers the perfect layout for long term guests or those who want their own wing of the home! BONUS 2nd floor loft overlooks the lower level and makes the perfect space for a home office, yoga studio, or additional lounge! OVER 2800 SQ.FT. of living area! Abundance of closets, storage space, an oversized 2 car garage, & private entrance! This stunning home is the one you've been waiting for! HIGHLY RATED SCHOOLS! Easy access to Metra & highways! Near Downtown Palatine restaurants/nightlife and 1,500-acre Deer Grove Forest Preserve with miles of trails! PRISTINE & METICULOUSLY MAINTAINED!
Property Specifics
| Condos/Townhomes | |
| 2 | |
| — | |
| 1994 | |
| — | |
| — | |
| Yes | |
| — |
| Cook | |
| Ethans Glen | |
| 340 / Monthly | |
| — | |
| — | |
| — | |
| 11944896 | |
| 02084130070000 |
Nearby Schools
| NAME: | DISTRICT: | DISTANCE: | |
|---|---|---|---|
|
Grade School
Stuart R Paddock School |
15 | — | |
|
Middle School
Walter R Sundling Junior High Sc |
15 | Not in DB | |
|
High School
Palatine High School |
211 | Not in DB | |
Property History
| DATE: | EVENT: | PRICE: | SOURCE: |
|---|---|---|---|
| 9 Nov, 2012 | Sold | $240,000 | MRED MLS |
| 2 Oct, 2012 | Under contract | $252,900 | MRED MLS |
| — | Last price change | $259,900 | MRED MLS |
| 13 Mar, 2012 | Listed for sale | $279,900 | MRED MLS |
| 19 Jan, 2024 | Sold | $330,000 | MRED MLS |
| 18 Dec, 2023 | Under contract | $339,000 | MRED MLS |
| 14 Dec, 2023 | Listed for sale | $339,000 | MRED MLS |
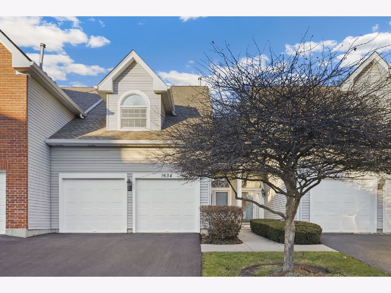
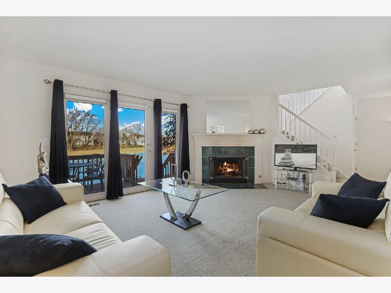
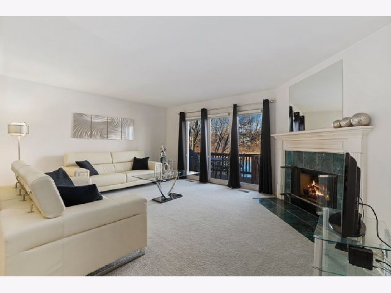
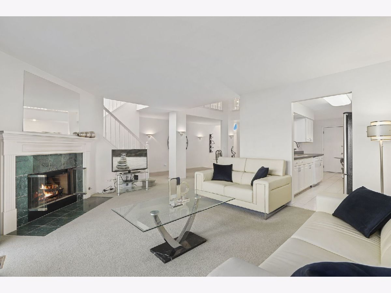
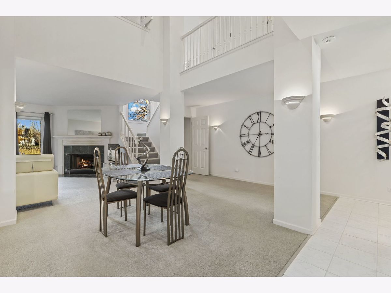
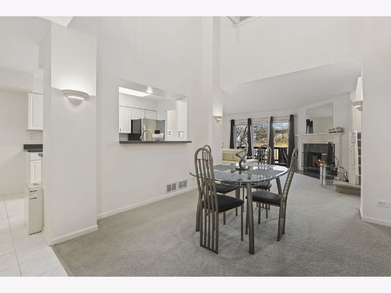
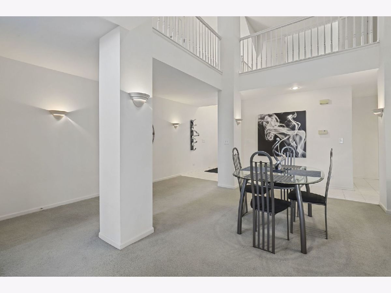
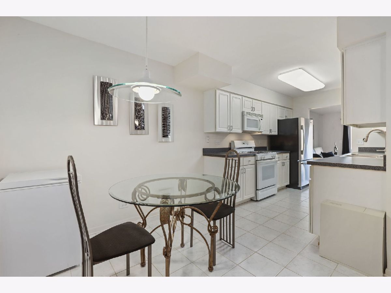
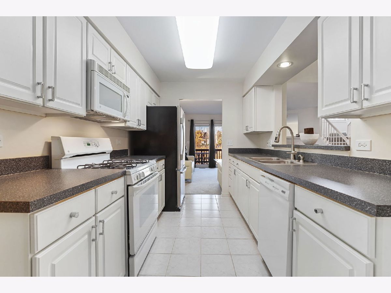
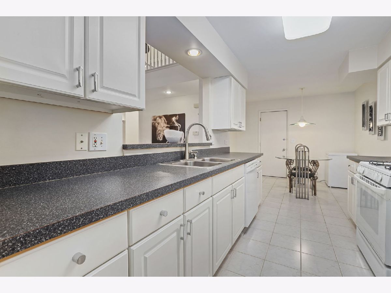
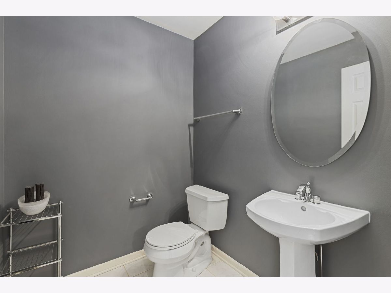
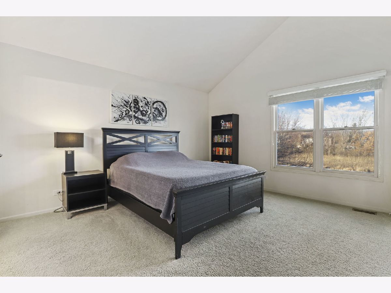
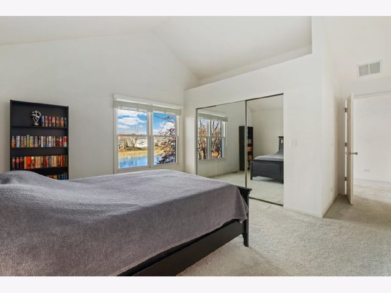
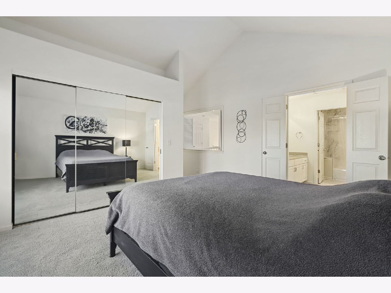
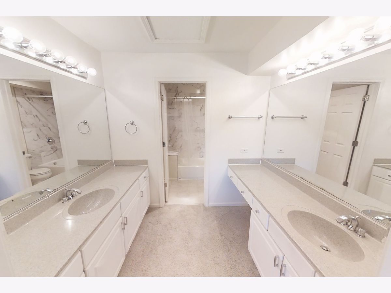
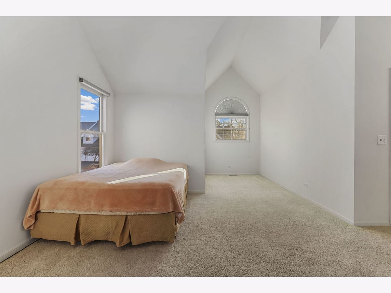
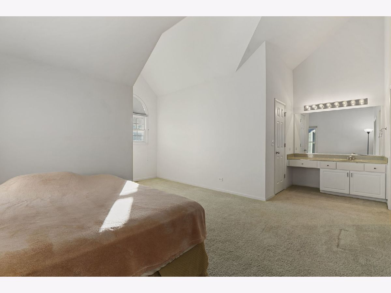
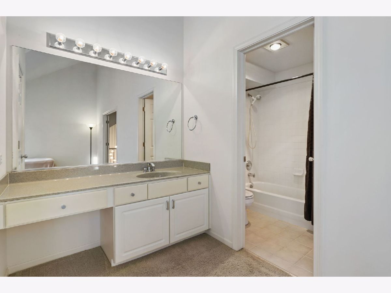
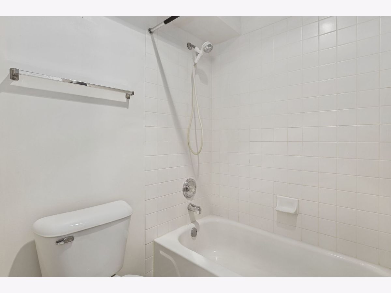
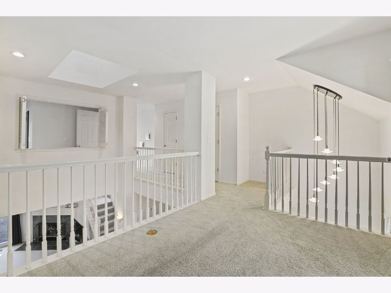
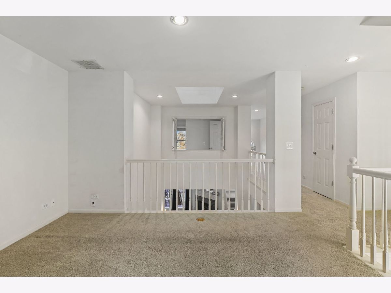
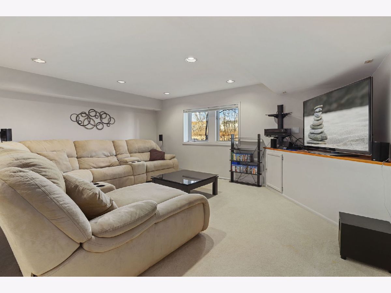
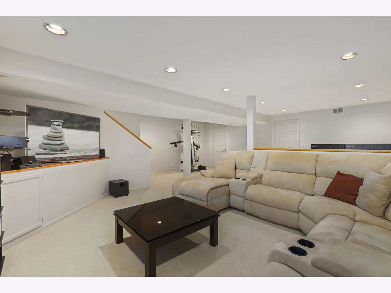
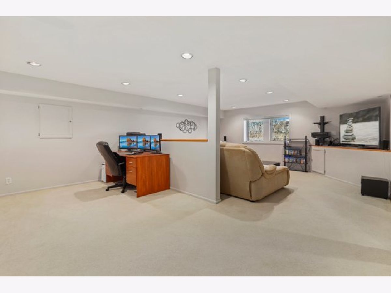
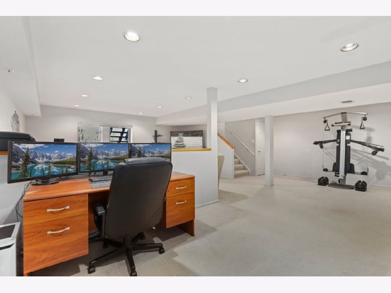
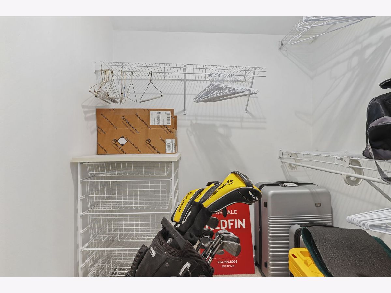
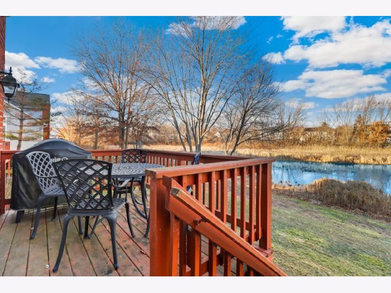
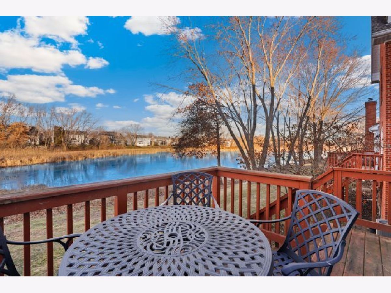
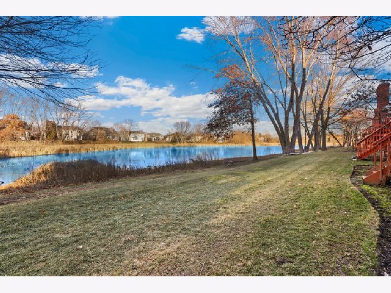
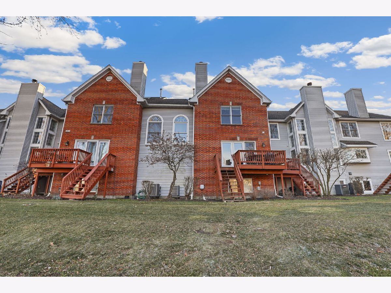
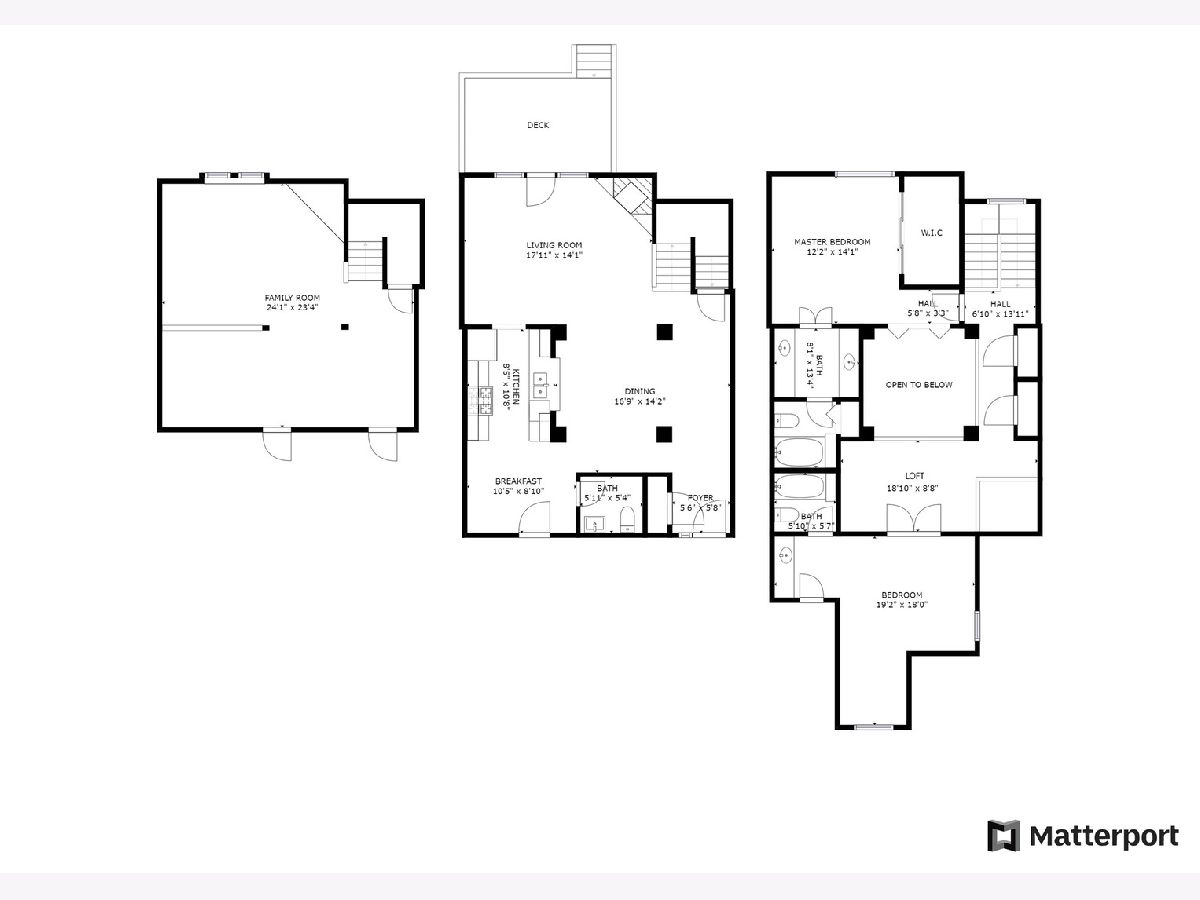
Room Specifics
Total Bedrooms: 2
Bedrooms Above Ground: 2
Bedrooms Below Ground: 0
Dimensions: —
Floor Type: —
Full Bathrooms: 3
Bathroom Amenities: Double Sink,Soaking Tub
Bathroom in Basement: 0
Rooms: —
Basement Description: Partially Finished
Other Specifics
| 2 | |
| — | |
| Asphalt | |
| — | |
| — | |
| 2600 | |
| — | |
| — | |
| — | |
| — | |
| Not in DB | |
| — | |
| — | |
| — | |
| — |
Tax History
| Year | Property Taxes |
|---|---|
| 2012 | $6,711 |
| 2024 | $7,002 |
Contact Agent
Nearby Similar Homes
Nearby Sold Comparables
Contact Agent
Listing Provided By
Redfin Corporation


