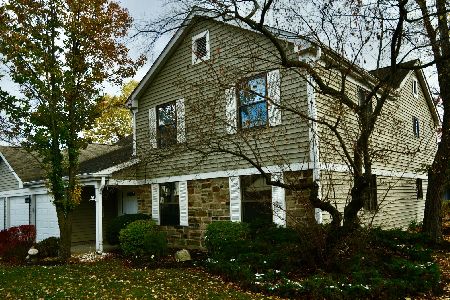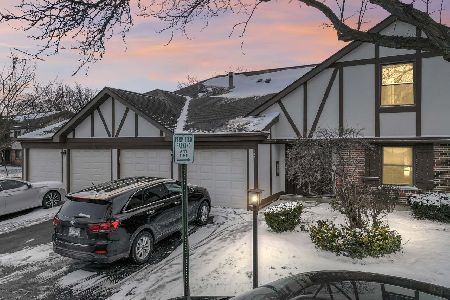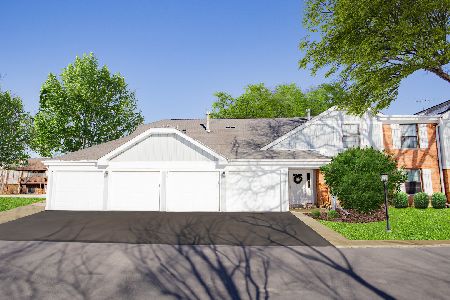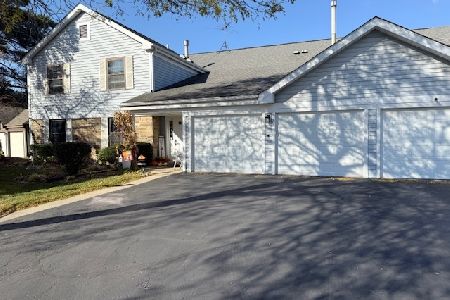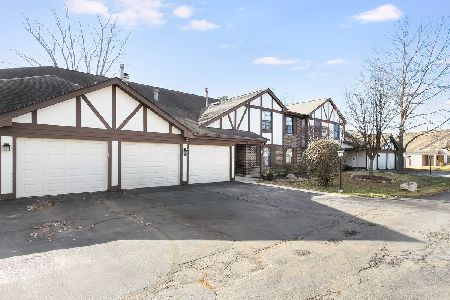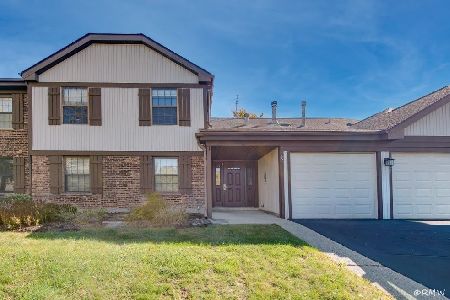1634 Vermont Drive, Elk Grove Village, Illinois 60007
$289,900
|
Sold
|
|
| Status: | Closed |
| Sqft: | 804 |
| Cost/Sqft: | $361 |
| Beds: | 2 |
| Baths: | 1 |
| Year Built: | 1988 |
| Property Taxes: | $3,025 |
| Days On Market: | 249 |
| Lot Size: | 0,00 |
Description
Stunning 2 bedroom/1 bath ranch town home with a golf course view! One-level living that has been totally renovated in 2018, as well as add'l updates since. This light and bright end-unit has beautiful red oak hardwood flooring throughout the main living/dining area. Rarely available floor plan gives you peace and quiet with no one above or below you. Golf course view while eating or just relaxing from your living room. Kitchen has grey cabinetry, tile backsplash, quartz counters and stainless appliances. Immaculate grey and white bathroom. There's truly nothing to do but move-in and enjoy. Included is a washer & dryer (along with attic storage above) and a spacious one-car garage- also with add'l attic storage. New Furnace & A/C, and new water heater. Sliding door from the dining area leads to your private patio which you will love for grilling or just relaxing and enjoying the scenic views!
Property Specifics
| Condos/Townhomes | |
| 1 | |
| — | |
| 1988 | |
| — | |
| ASHTON | |
| No | |
| — |
| Cook | |
| Hampton Farms | |
| 132 / Monthly | |
| — | |
| — | |
| — | |
| 12335099 | |
| 07251000221047 |
Nearby Schools
| NAME: | DISTRICT: | DISTANCE: | |
|---|---|---|---|
|
Grade School
Michael Collins Elementary Schoo |
54 | — | |
|
Middle School
Margaret Mead Junior High School |
54 | Not in DB | |
|
High School
J B Conant High School |
211 | Not in DB | |
Property History
| DATE: | EVENT: | PRICE: | SOURCE: |
|---|---|---|---|
| 16 Oct, 2020 | Sold | $210,500 | MRED MLS |
| 10 Sep, 2020 | Under contract | $199,000 | MRED MLS |
| 7 Sep, 2020 | Listed for sale | $199,000 | MRED MLS |
| 26 Jun, 2025 | Sold | $289,900 | MRED MLS |
| 31 May, 2025 | Under contract | $289,900 | MRED MLS |
| 27 May, 2025 | Listed for sale | $289,900 | MRED MLS |
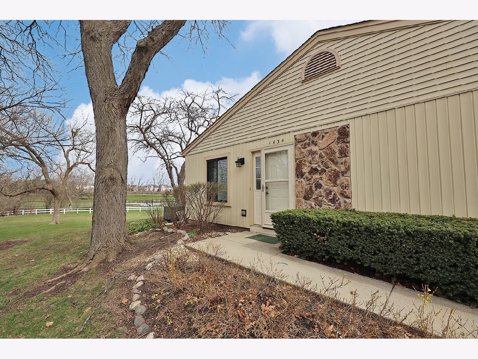

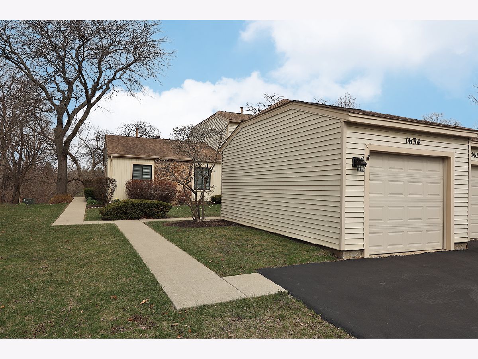
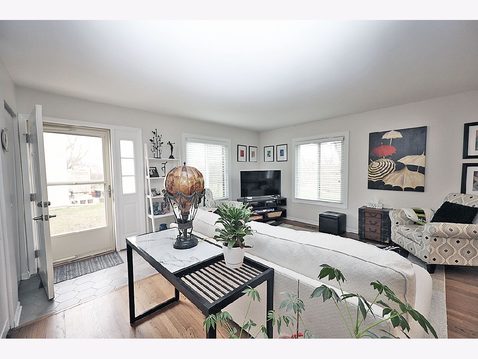
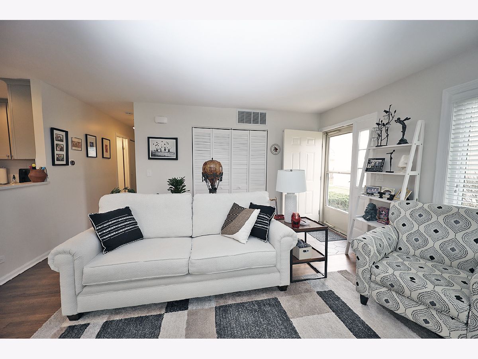
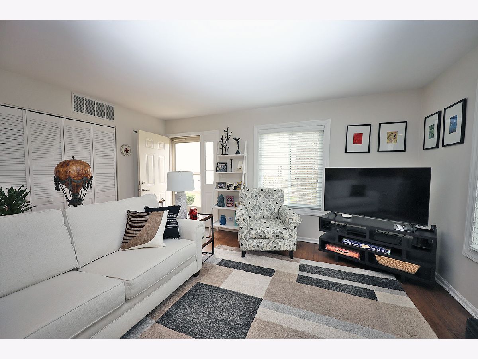
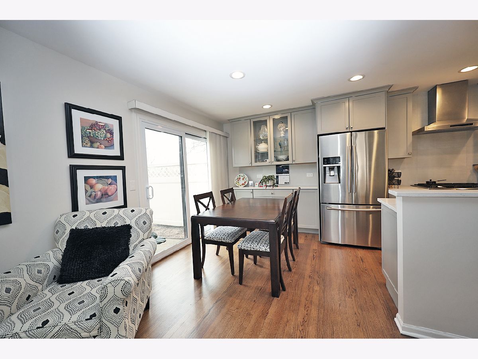
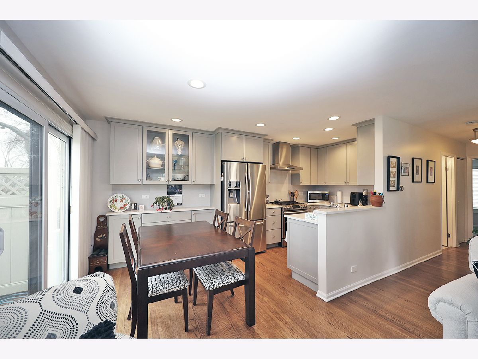
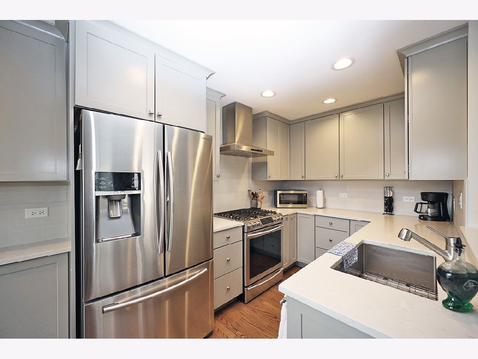
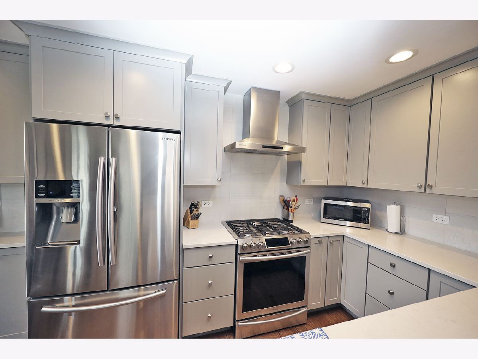
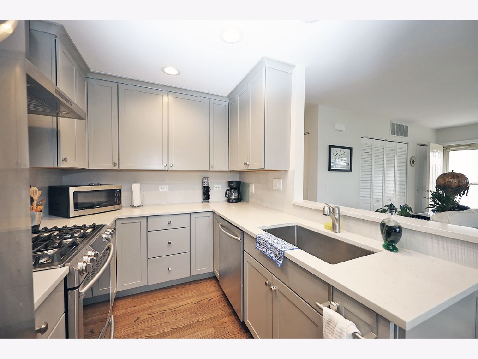
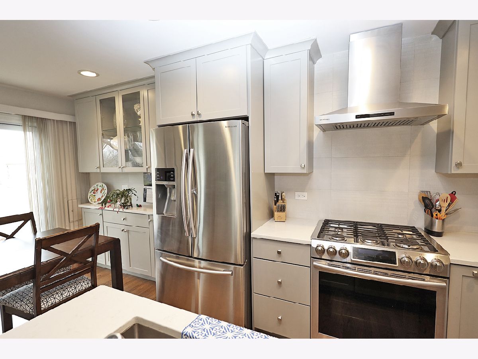
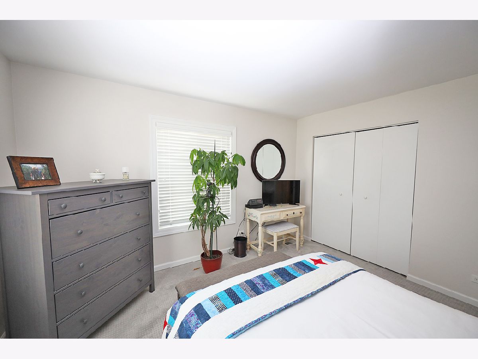
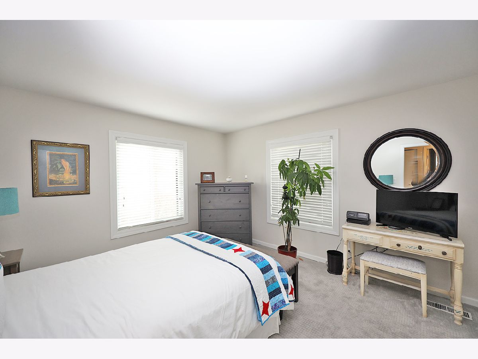
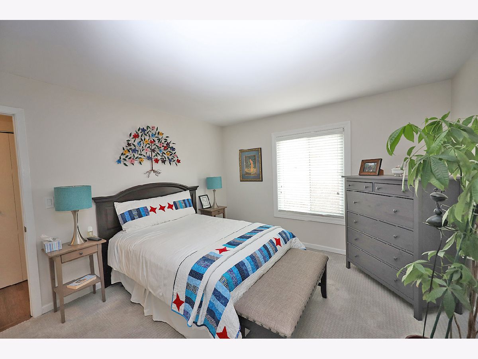
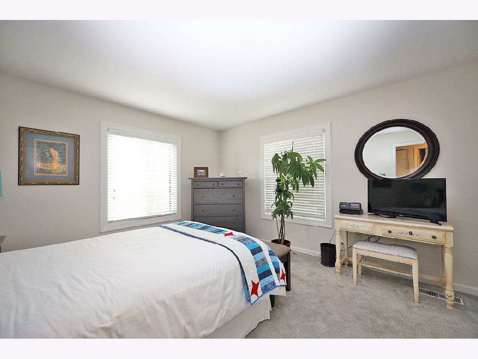
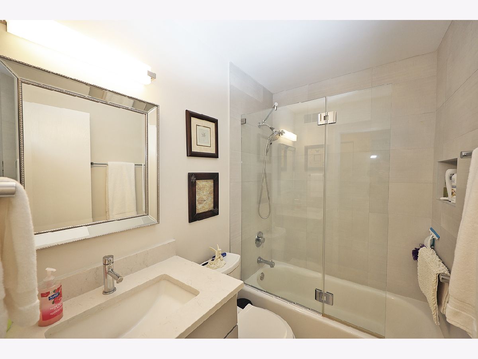
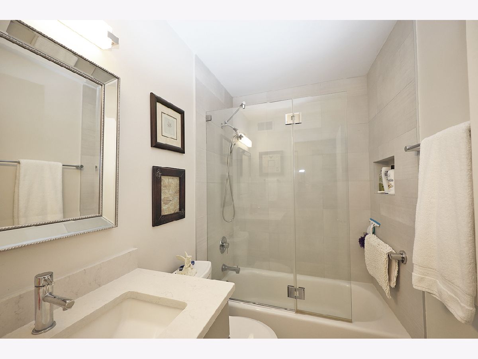

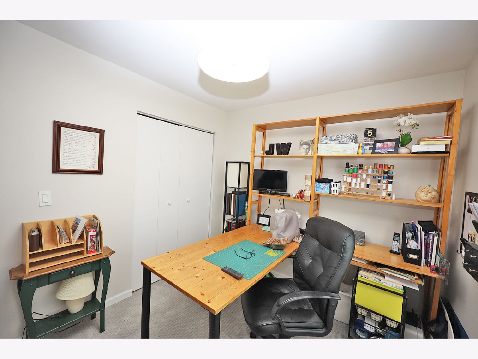
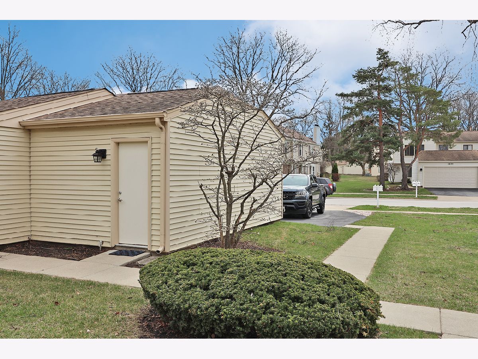
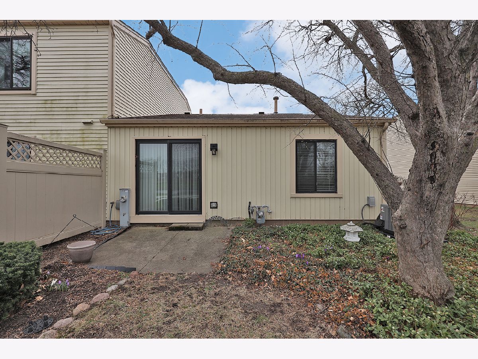
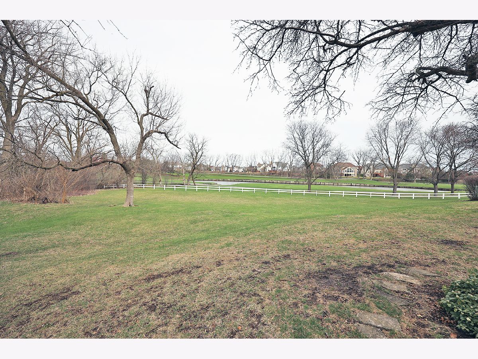
Room Specifics
Total Bedrooms: 2
Bedrooms Above Ground: 2
Bedrooms Below Ground: 0
Dimensions: —
Floor Type: —
Full Bathrooms: 1
Bathroom Amenities: —
Bathroom in Basement: 0
Rooms: —
Basement Description: —
Other Specifics
| 1 | |
| — | |
| — | |
| — | |
| — | |
| CONDO | |
| — | |
| — | |
| — | |
| — | |
| Not in DB | |
| — | |
| — | |
| — | |
| — |
Tax History
| Year | Property Taxes |
|---|---|
| 2020 | $4,126 |
| 2025 | $3,025 |
Contact Agent
Nearby Similar Homes
Nearby Sold Comparables
Contact Agent
Listing Provided By
N. W. Village Realty, Inc.

