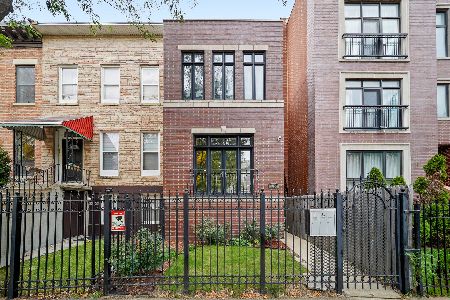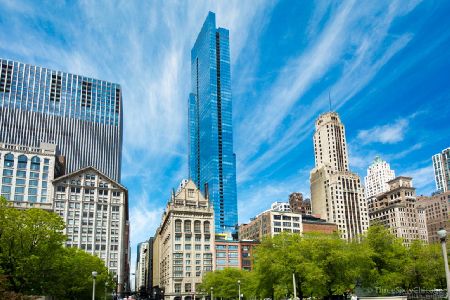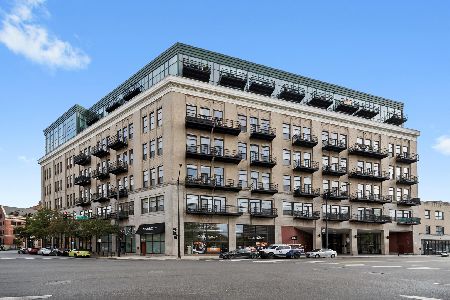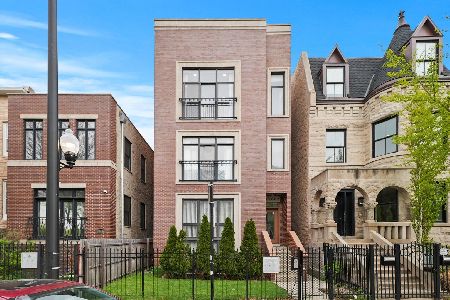1634 Warren Boulevard, Near West Side, Chicago, Illinois 60612
$567,500
|
Sold
|
|
| Status: | Closed |
| Sqft: | 2,800 |
| Cost/Sqft: | $205 |
| Beds: | 3 |
| Baths: | 3 |
| Year Built: | 2004 |
| Property Taxes: | $7,043 |
| Days On Market: | 1526 |
| Lot Size: | 0,00 |
Description
Amazing extra wide duplex down with 3 bedrooms, 2.1 baths in solid brick building with a back balcony and an additional 400 square foot PRIVATE garage rooftop deck. This large unit features open kitchen/living room & dining room space with high ceilings, fireplace and large south facing windows that let in tons of natural light. Kitchen includes all stainless steel appliances, granite countertops and matching backsplash with tons of cabinets. Primary suite with large walk-in closet & spacious bathroom with an oversized walk-in shower and soaking jacuzzi tub along with double vanities and closet for extra storage and private balcony. Lower level has a spacious family room with a 2nd fireplace and 2 additional bedrooms and one full bath. Tons of closet space and storage in this unit. Brand new furnace and a new roof on building with a 10 year warranty. Extremely desirable location on quiet street just steps to shops, restaurants & nightlife on Fulton and Randolph. You can walk to the United Center as well as Union Park. One Garage spot and additional storage included. Easy access to expressways and public transportation (Green Line). Located Minutes away from the Loop.
Property Specifics
| Condos/Townhomes | |
| 3 | |
| — | |
| 2004 | |
| Full | |
| — | |
| No | |
| — |
| Cook | |
| — | |
| 247 / Monthly | |
| Water,Insurance,Scavenger | |
| Lake Michigan,Public | |
| Public Sewer | |
| 11275938 | |
| 17074300461001 |
Property History
| DATE: | EVENT: | PRICE: | SOURCE: |
|---|---|---|---|
| 20 Jan, 2022 | Sold | $567,500 | MRED MLS |
| 28 Nov, 2021 | Under contract | $575,000 | MRED MLS |
| 23 Nov, 2021 | Listed for sale | $575,000 | MRED MLS |
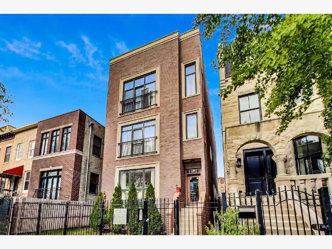
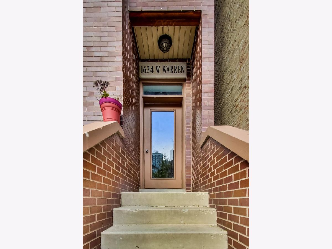
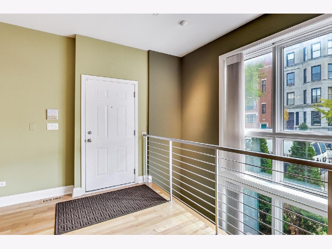
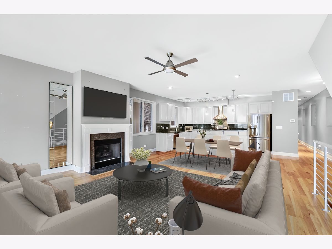
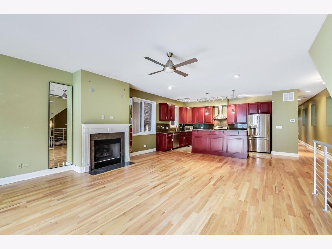
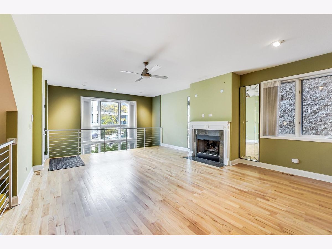
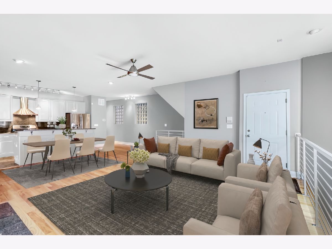
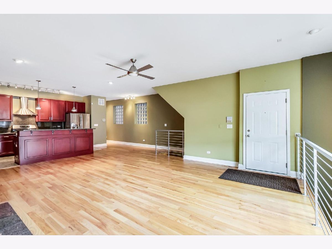
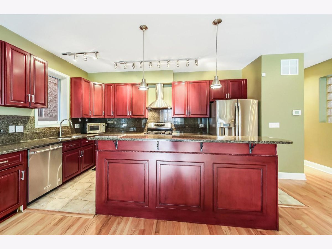
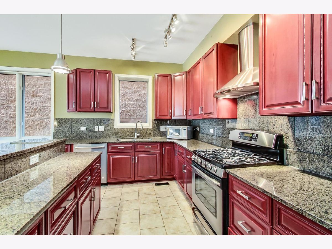
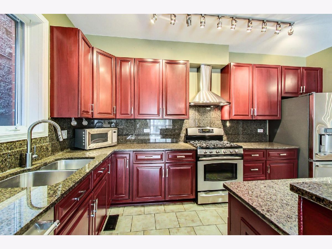
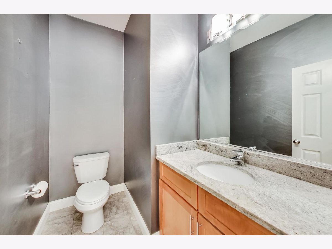
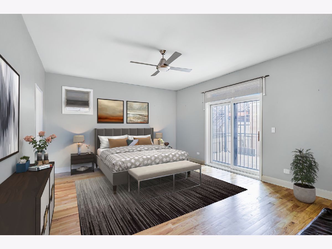
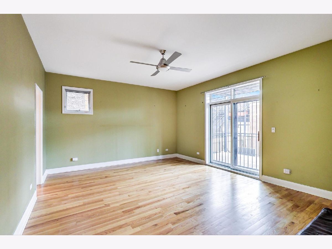
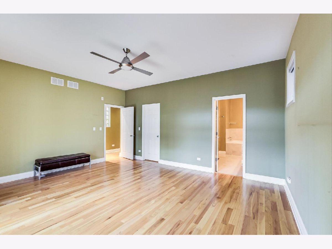
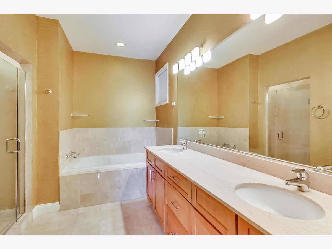
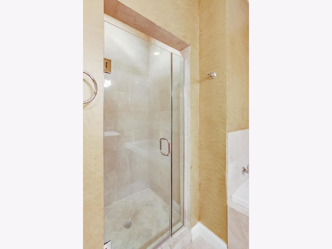
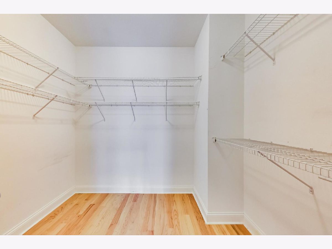
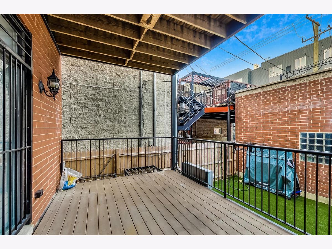
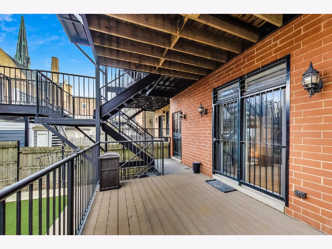
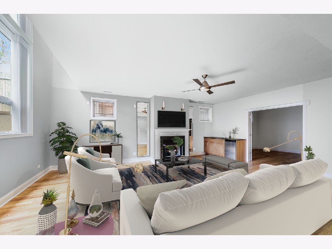
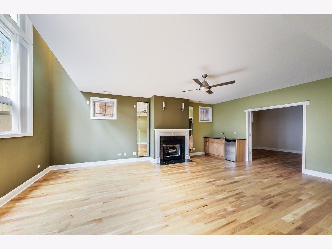
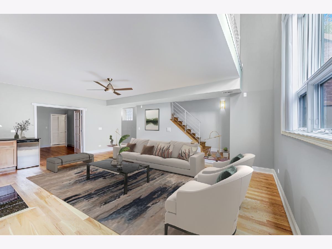
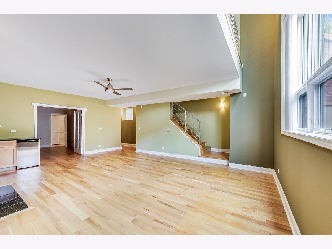
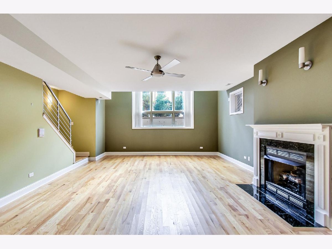
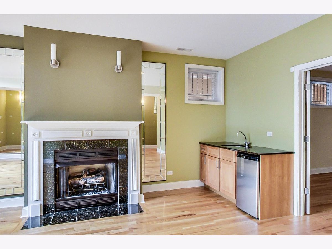
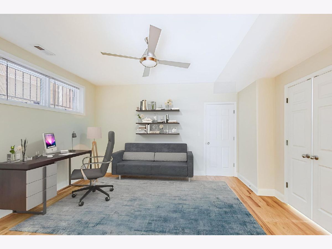
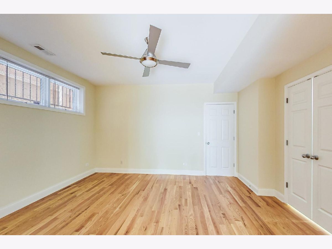
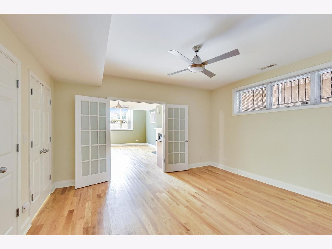
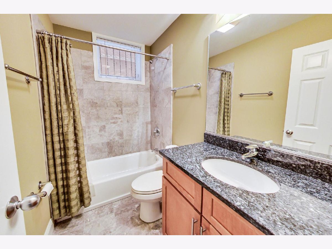
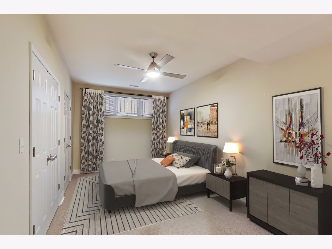
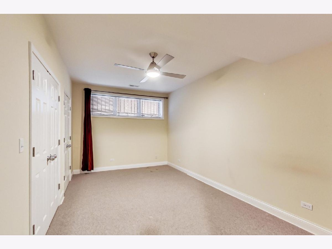
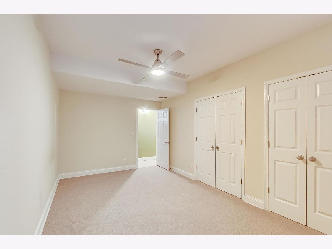
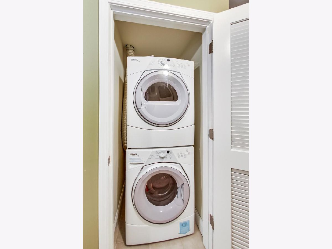
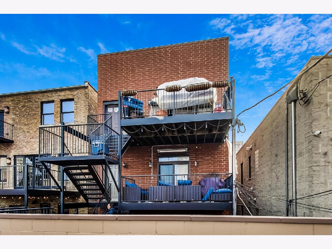
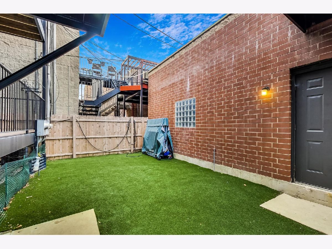
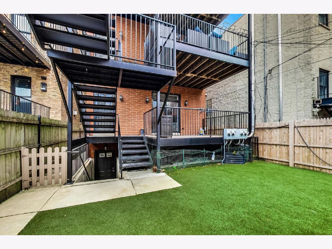
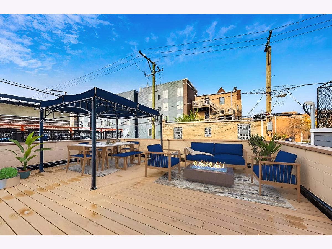
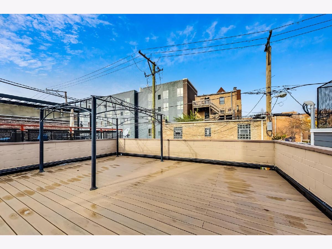
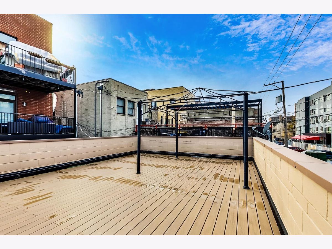
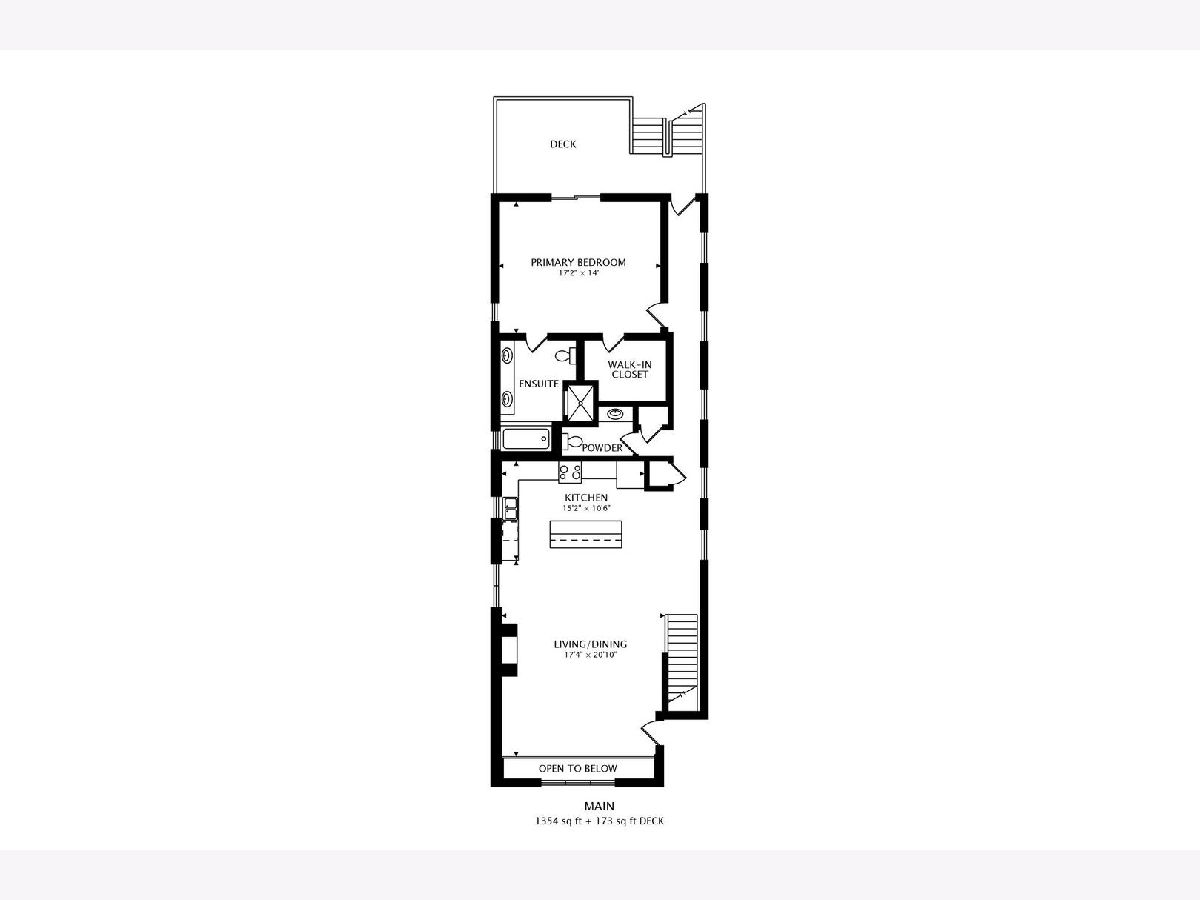
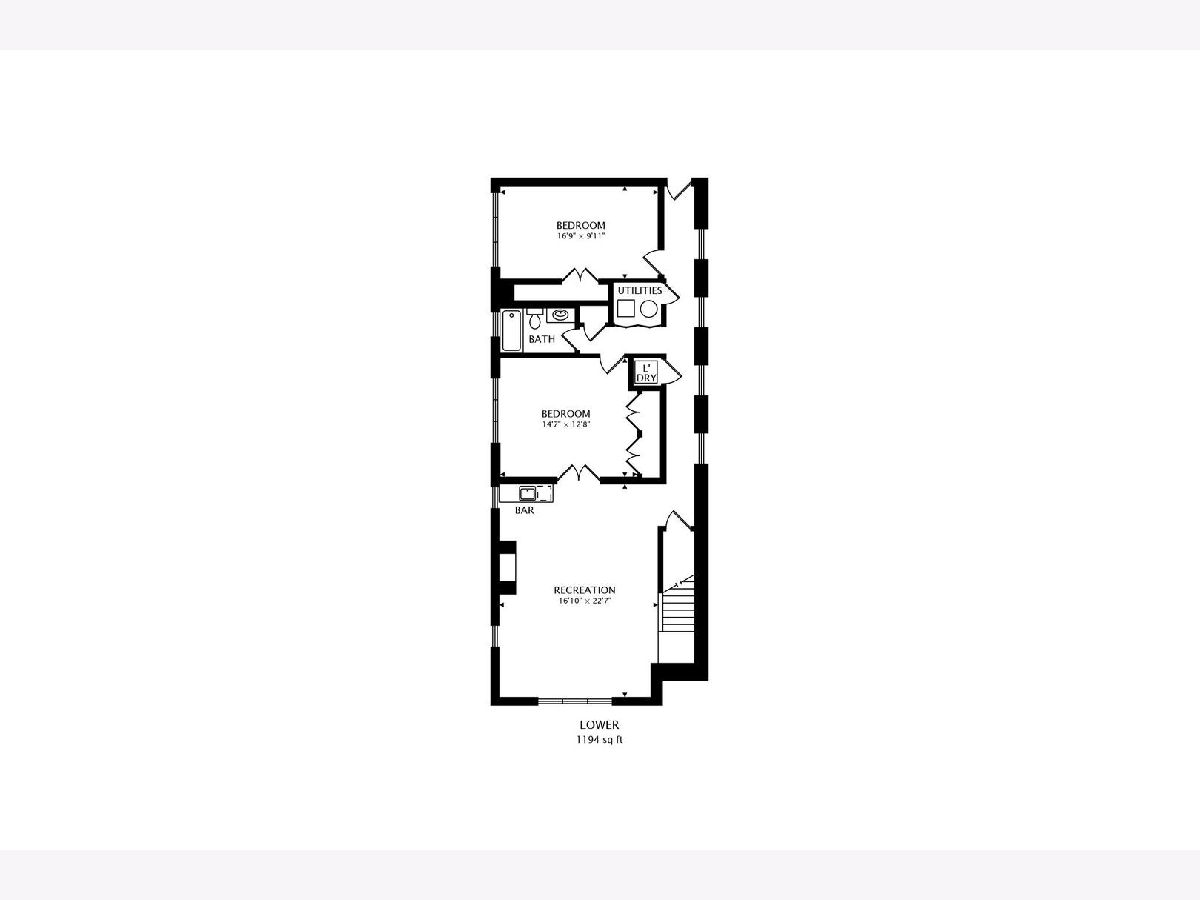
Room Specifics
Total Bedrooms: 3
Bedrooms Above Ground: 3
Bedrooms Below Ground: 0
Dimensions: —
Floor Type: Hardwood
Dimensions: —
Floor Type: Carpet
Full Bathrooms: 3
Bathroom Amenities: Whirlpool,Separate Shower,Double Sink,Soaking Tub
Bathroom in Basement: 1
Rooms: No additional rooms
Basement Description: Finished,Exterior Access,9 ft + pour,Rec/Family Area,Sleeping Area,Storage Space
Other Specifics
| 1 | |
| — | |
| — | |
| — | |
| — | |
| COMMON | |
| — | |
| Full | |
| Bar-Wet, Hardwood Floors, Laundry Hook-Up in Unit, Storage, Walk-In Closet(s), Open Floorplan | |
| — | |
| Not in DB | |
| — | |
| — | |
| — | |
| — |
Tax History
| Year | Property Taxes |
|---|---|
| 2022 | $7,043 |
Contact Agent
Nearby Similar Homes
Nearby Sold Comparables
Contact Agent
Listing Provided By
@properties

