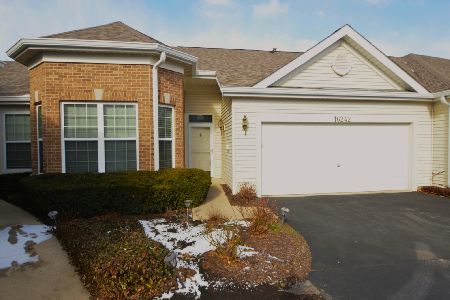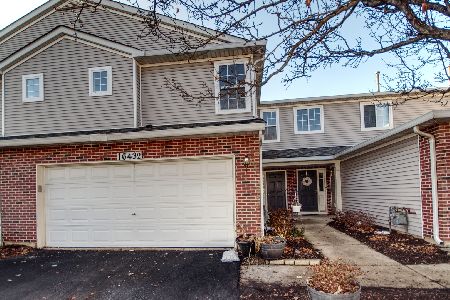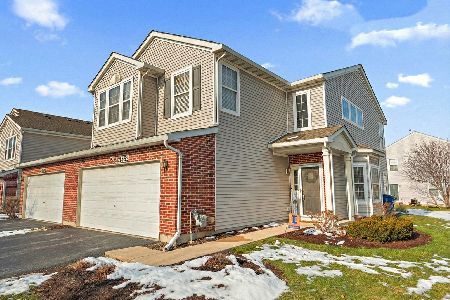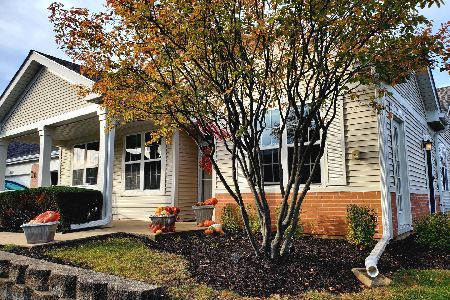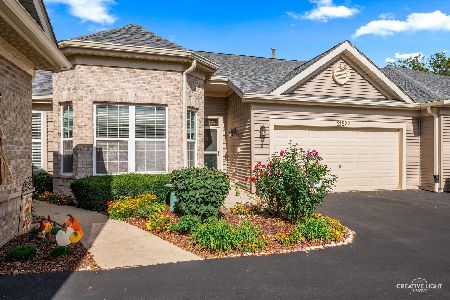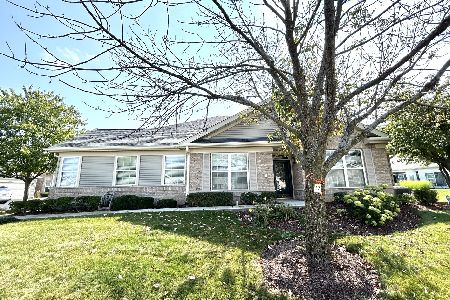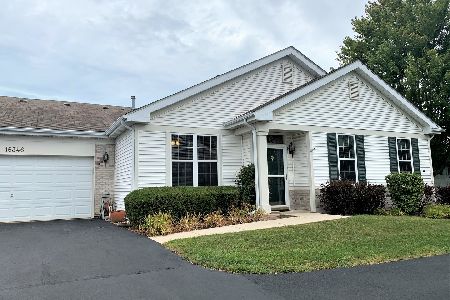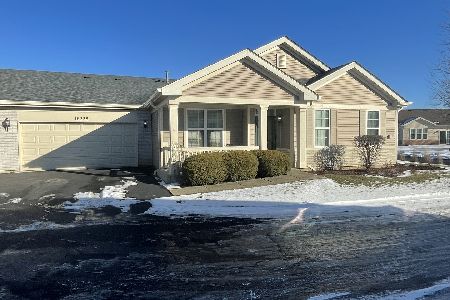16342 Crescent Lake Drive, Crest Hill, Illinois 60403
$201,900
|
Sold
|
|
| Status: | Closed |
| Sqft: | 1,257 |
| Cost/Sqft: | $159 |
| Beds: | 2 |
| Baths: | 2 |
| Year Built: | 2004 |
| Property Taxes: | $3,311 |
| Days On Market: | 1692 |
| Lot Size: | 0,00 |
Description
Come appreciate the resort lifestyle in the peaceful neighborhood of Carillon Lakes. This 55 and over community offers generous amenities while taking care of the maintenance for you! Step inside and immediately feel cozy and comfortable from the considerable amount of natural light beaming in to the calming fresh tones of the home. The attention to detail is apparent with gleaming hard wood floors, crown molding, cove molding on the cabinets, triple cell blinds, and updated ceiling fans and fixtures. There's plenty of room with a large eat in kitchen, family room, master, and second bedroom. The master bedroom boasts of a huge walk-in closet with second closet and en suite with walk-in shower with seat. There is even a nice sized guest bathroom. Enjoy the professionally manicured lawn from your backyard or front covered porch. This home provides much storage with many closets, mud room, and a 2-car garage. The community amenities include a small golf course, indoor and outdoor pools, ponds surrounded by walking paths and parks, fitness area, sports courts, and much more. Book your showing today!
Property Specifics
| Condos/Townhomes | |
| 1 | |
| — | |
| 2004 | |
| None | |
| — | |
| No | |
| — |
| Will | |
| Carillon Lakes | |
| 406 / Monthly | |
| Parking,Insurance,Security,Clubhouse,Exercise Facilities,Pool,Exterior Maintenance,Lawn Care,Snow Removal | |
| Public | |
| Public Sewer | |
| 11111674 | |
| 1104193050170000 |
Property History
| DATE: | EVENT: | PRICE: | SOURCE: |
|---|---|---|---|
| 7 Jul, 2021 | Sold | $201,900 | MRED MLS |
| 6 Jun, 2021 | Under contract | $199,900 | MRED MLS |
| 4 Jun, 2021 | Listed for sale | $199,900 | MRED MLS |
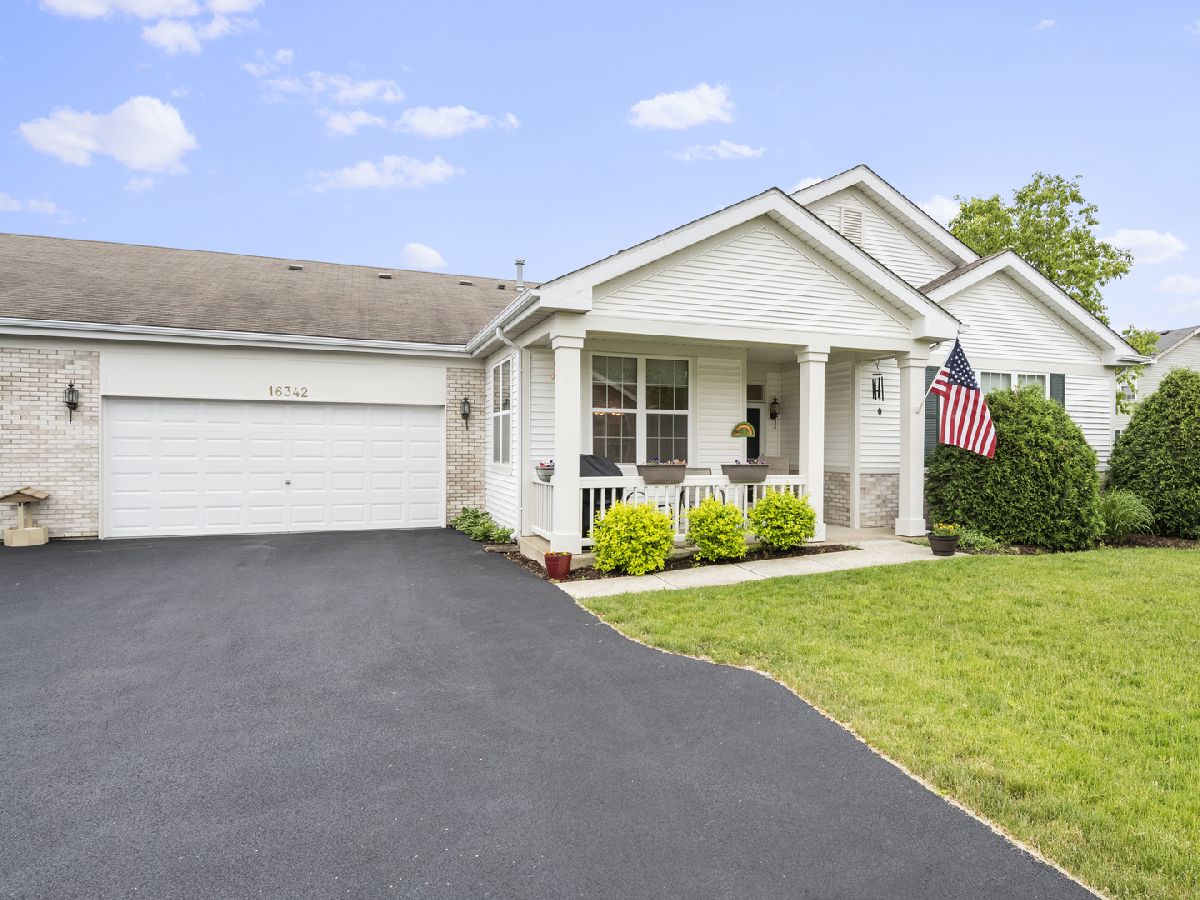






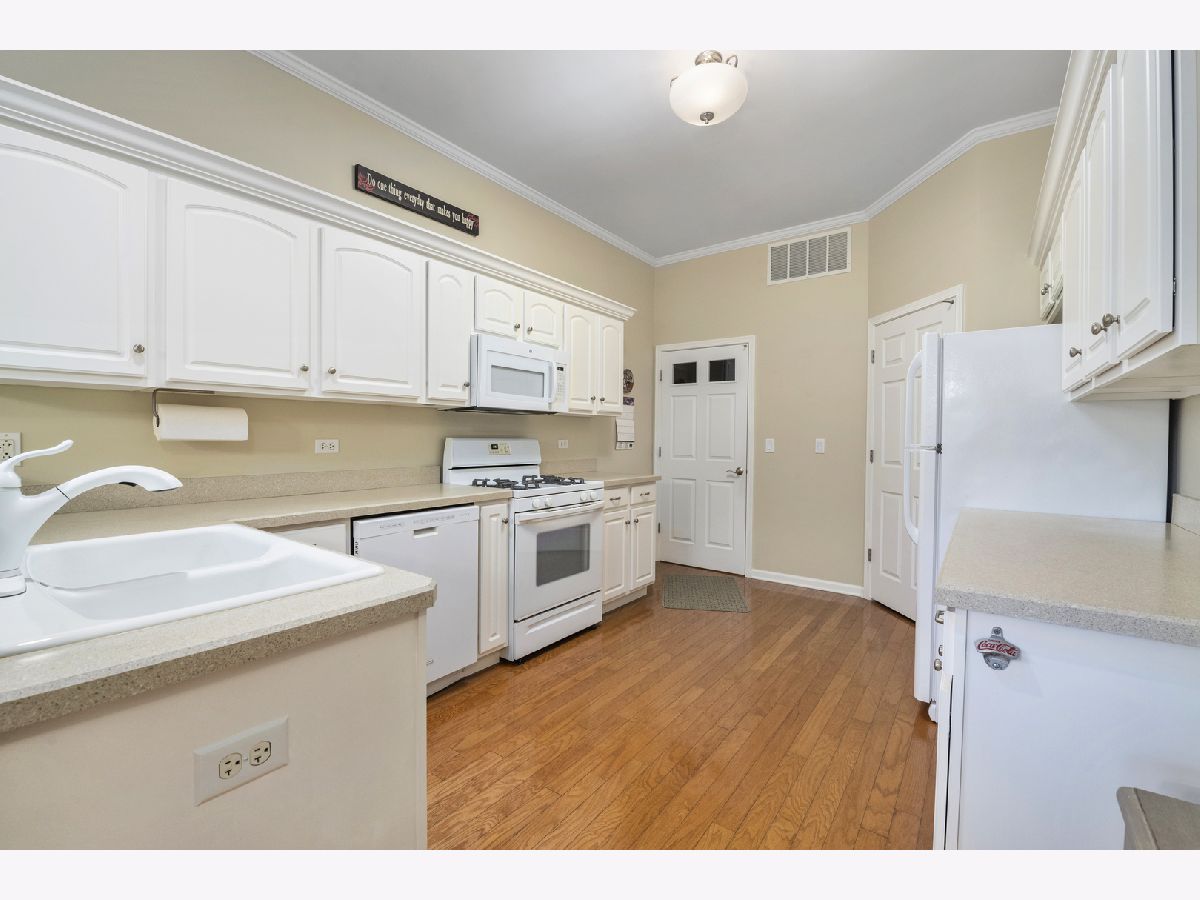





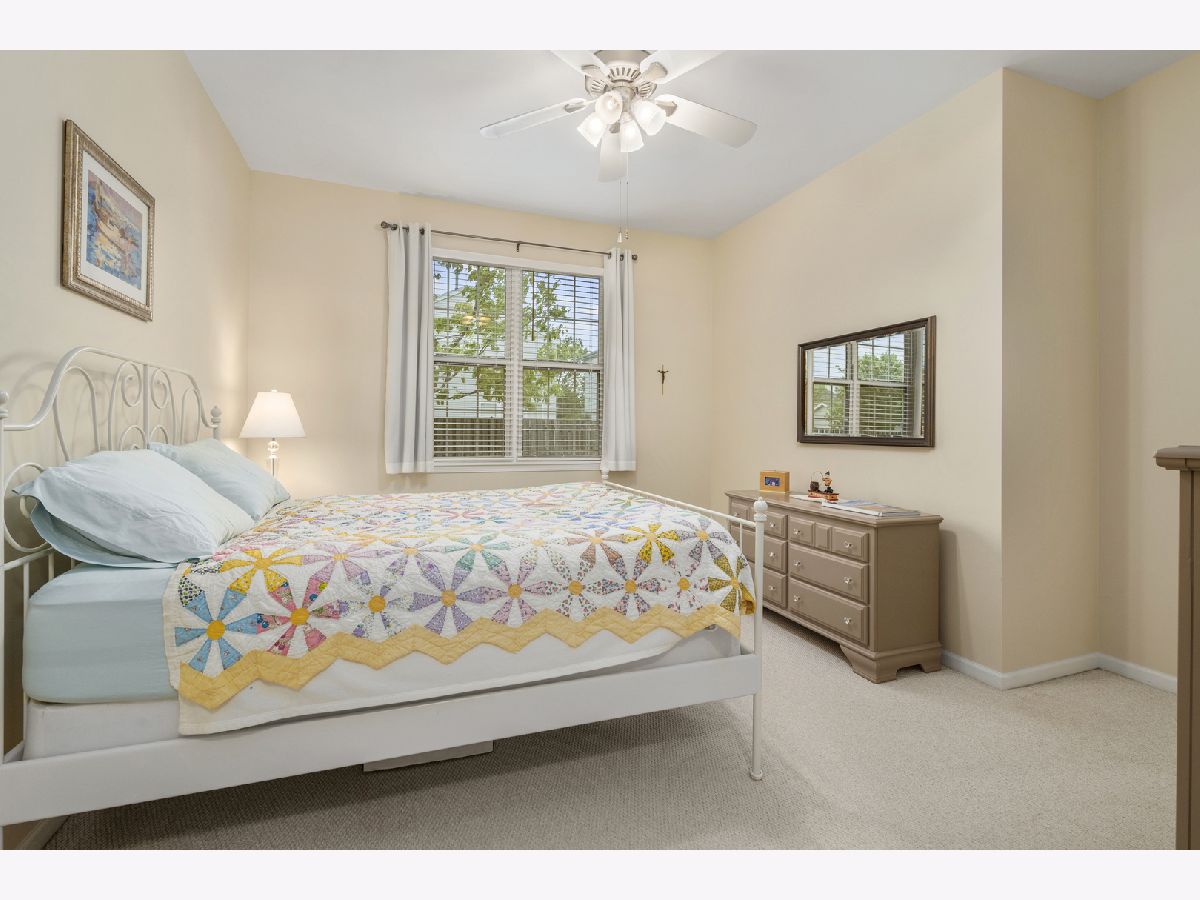




Room Specifics
Total Bedrooms: 2
Bedrooms Above Ground: 2
Bedrooms Below Ground: 0
Dimensions: —
Floor Type: Carpet
Full Bathrooms: 2
Bathroom Amenities: —
Bathroom in Basement: 0
Rooms: No additional rooms
Basement Description: None
Other Specifics
| 2 | |
| Concrete Perimeter | |
| Asphalt | |
| Patio, Porch | |
| Landscaped | |
| 62X43X62X43 | |
| — | |
| Full | |
| Hardwood Floors, First Floor Bedroom, First Floor Laundry, Walk-In Closet(s), Some Carpeting | |
| Range, Microwave, Dishwasher, Refrigerator, Washer, Dryer | |
| Not in DB | |
| — | |
| — | |
| Bike Room/Bike Trails, Golf Course, Health Club, Pool, Clubhouse | |
| — |
Tax History
| Year | Property Taxes |
|---|---|
| 2021 | $3,311 |
Contact Agent
Nearby Similar Homes
Nearby Sold Comparables
Contact Agent
Listing Provided By
Re/Max Ultimate Professionals

