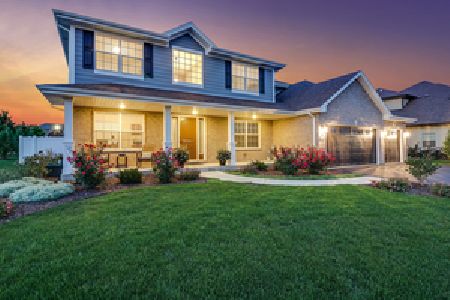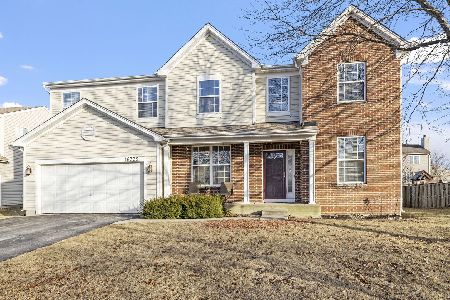16343 Cagwin Drive, Lockport, Illinois 60441
$357,000
|
Sold
|
|
| Status: | Closed |
| Sqft: | 3,068 |
| Cost/Sqft: | $119 |
| Beds: | 5 |
| Baths: | 4 |
| Year Built: | 2002 |
| Property Taxes: | $9,993 |
| Days On Market: | 2567 |
| Lot Size: | 0,22 |
Description
This wonderful updated, modern style, move in ready, 5 bedroom home is just steps away from the park and playground. Large, open kitchen with eating area that flows right into a modern living area. Step outside to the tiered deck with new pergola awning, and enjoy your large, fenced yard. Large Master bedroom with jacuzzi tub and walk - closet. Tons of storage space, with a remodeled fully finished basement for play and entertaining. Basement includes a full, newly remodeled bath. New roof (17) and refurbished deck. Newer hardwood floors, newer windows and a reverse osmosis water filtration system Other great features include a den/ office and loft space on second floor landing. Take one step inside and you will know you are home. Home Warranty included.
Property Specifics
| Single Family | |
| — | |
| — | |
| 2002 | |
| Full | |
| — | |
| No | |
| 0.22 |
| Will | |
| Willow Walk | |
| 320 / Annual | |
| Snow Removal | |
| Public | |
| Public Sewer | |
| 10254754 | |
| 1605312050030000 |
Nearby Schools
| NAME: | DISTRICT: | DISTANCE: | |
|---|---|---|---|
|
Middle School
Homer Junior High School |
33C | Not in DB | |
|
High School
Lockport Township High School |
205 | Not in DB | |
Property History
| DATE: | EVENT: | PRICE: | SOURCE: |
|---|---|---|---|
| 30 Apr, 2013 | Sold | $271,000 | MRED MLS |
| 2 Apr, 2013 | Under contract | $279,000 | MRED MLS |
| 4 Mar, 2013 | Listed for sale | $279,000 | MRED MLS |
| 12 Apr, 2019 | Sold | $357,000 | MRED MLS |
| 31 Jan, 2019 | Under contract | $365,000 | MRED MLS |
| 20 Jan, 2019 | Listed for sale | $365,000 | MRED MLS |
Room Specifics
Total Bedrooms: 5
Bedrooms Above Ground: 5
Bedrooms Below Ground: 0
Dimensions: —
Floor Type: Carpet
Dimensions: —
Floor Type: Carpet
Dimensions: —
Floor Type: Carpet
Dimensions: —
Floor Type: —
Full Bathrooms: 4
Bathroom Amenities: —
Bathroom in Basement: 1
Rooms: Bedroom 5
Basement Description: Finished,Crawl
Other Specifics
| 2 | |
| Concrete Perimeter | |
| — | |
| Patio, Porch | |
| — | |
| 9658 SF | |
| — | |
| Full | |
| Hardwood Floors, First Floor Laundry, Walk-In Closet(s) | |
| Range, Microwave, Dishwasher, Refrigerator, Freezer, Washer, Dryer, Disposal | |
| Not in DB | |
| — | |
| — | |
| — | |
| Wood Burning, Gas Starter |
Tax History
| Year | Property Taxes |
|---|---|
| 2013 | $9,190 |
| 2019 | $9,993 |
Contact Agent
Nearby Sold Comparables
Contact Agent
Listing Provided By
Coldwell Banker The Real Estate Group





