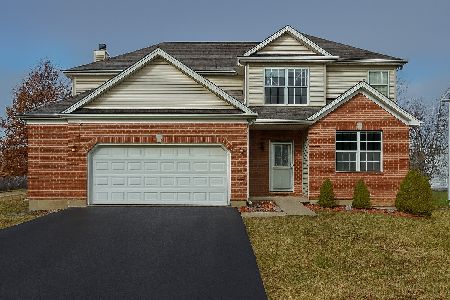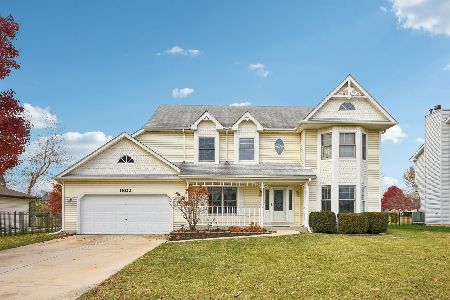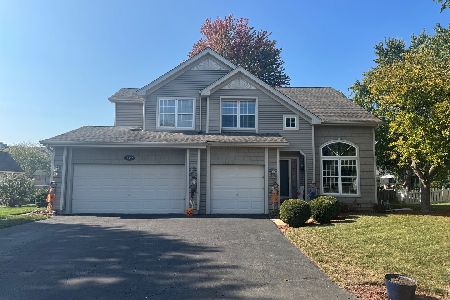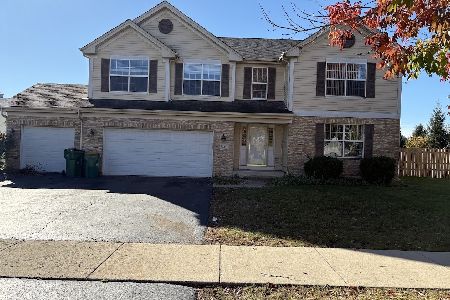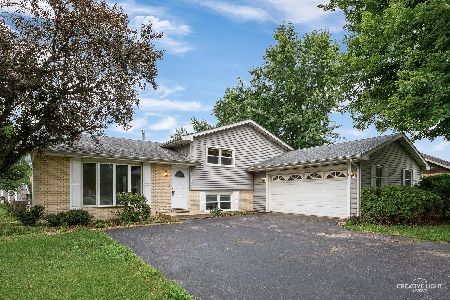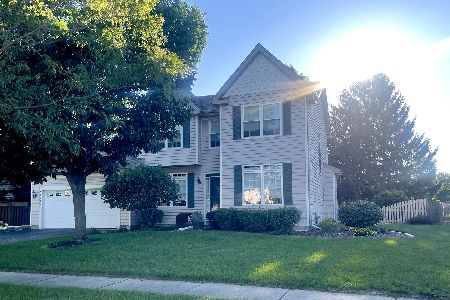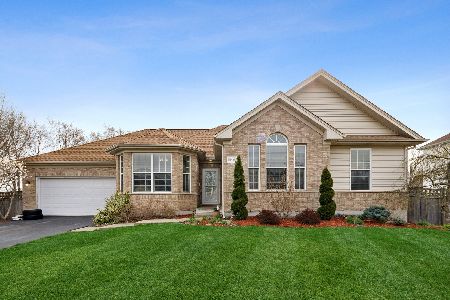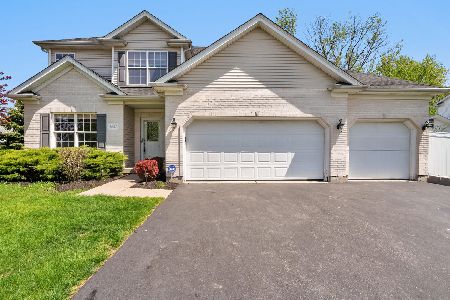16345 Lexington Drive, Plainfield, Illinois 60586
$420,000
|
Sold
|
|
| Status: | Closed |
| Sqft: | 3,257 |
| Cost/Sqft: | $126 |
| Beds: | 5 |
| Baths: | 3 |
| Year Built: | 2005 |
| Property Taxes: | $9,545 |
| Days On Market: | 1658 |
| Lot Size: | 0,28 |
Description
Spectacular 2-story with a 3 car side-load attached garage~High 9' ceilings throughout the first floor and a loft area overlooking the vaulted family room~Large island kitchen features granite countertops, stainless steel appliances, pendant lighting and 42" cherry cabinets~The butler pantry to the formal dining room is perfect for entertaining~The bayed eating area has a sliding glass door leading to the huge yard~Tremendous master bedroom suite offers a high tray ceiling, separate vaulted sitting area, his-n-hers walk-in closets plus a luxury dual vanity bath with a jetted tub and separate shower with a built-in bench~All bedrooms up have ceiling fans~Two of the other 3 bedrooms upstairs have walk- in closets~Dual vanity hall bath~5th bedroom on the 1st floor is tucked away behind the garage with a closet~Large office in the finished basement adjacent to the game/rec room and huge gym area with rubber flooring~Neutral decor with white doors and trim throughout~Updated nickel hardware and light fixtures~Many lights on dimmer switches~Roof replaced in 2020, hot water heater replaced in 2018~No Homeowner's Association~Just minutes to downtown Plainfield with all it's restaurants and shops!
Property Specifics
| Single Family | |
| — | |
| — | |
| 2005 | |
| Full | |
| — | |
| No | |
| 0.28 |
| Will | |
| Arbor Of Plainfield | |
| 0 / Not Applicable | |
| None | |
| Lake Michigan | |
| Public Sewer | |
| 11104185 | |
| 0603223030160000 |
Nearby Schools
| NAME: | DISTRICT: | DISTANCE: | |
|---|---|---|---|
|
Grade School
Bonnie Mcbeth Early Learning Ctr |
202 | — | |
|
Middle School
Timber Ridge Middle School |
202 | Not in DB | |
|
High School
Plainfield Central High School |
202 | Not in DB | |
Property History
| DATE: | EVENT: | PRICE: | SOURCE: |
|---|---|---|---|
| 30 Jul, 2021 | Sold | $420,000 | MRED MLS |
| 8 Jun, 2021 | Under contract | $409,900 | MRED MLS |
| 2 Jun, 2021 | Listed for sale | $409,900 | MRED MLS |
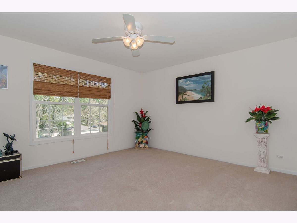
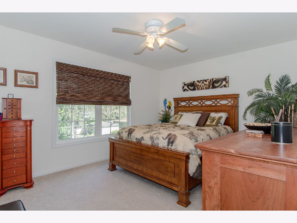
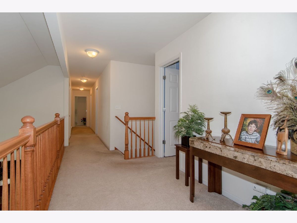
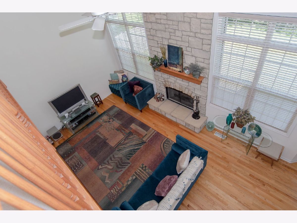
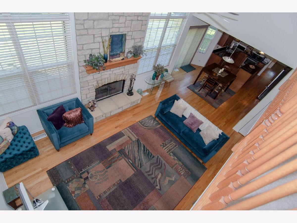
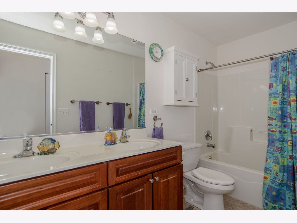
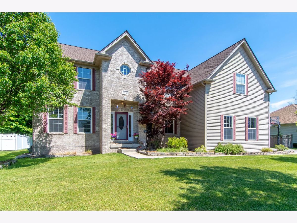
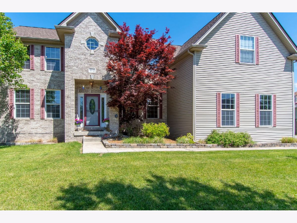
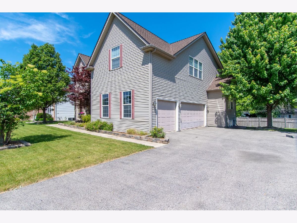
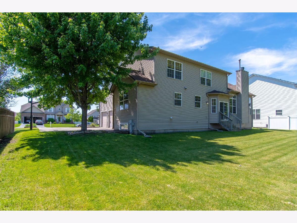
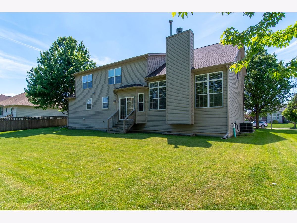
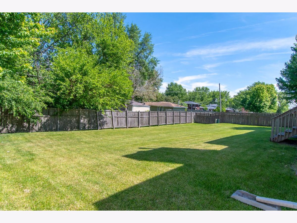
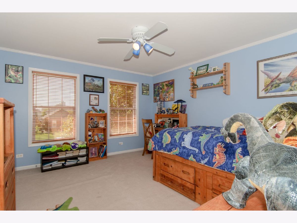
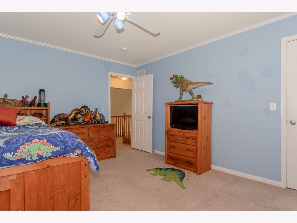
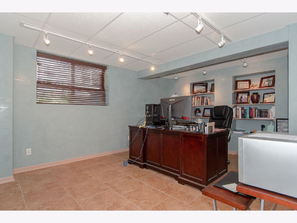
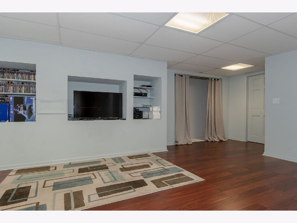
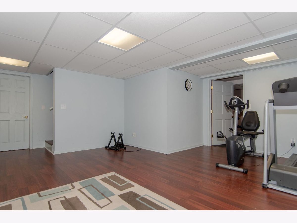
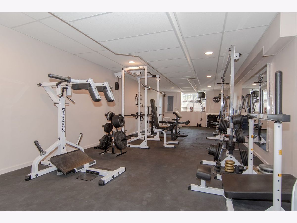
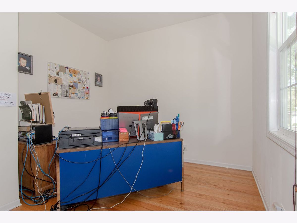
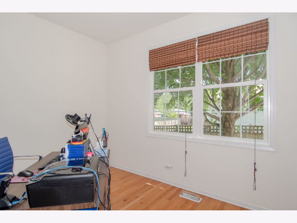
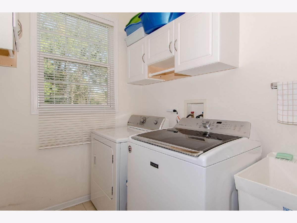
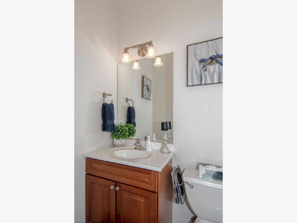
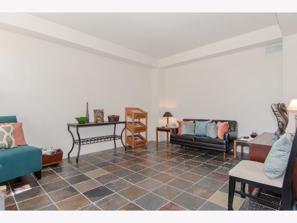
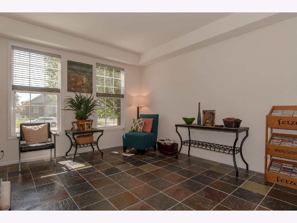
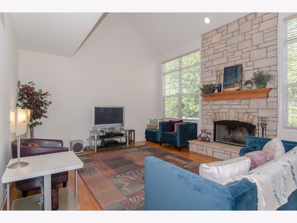
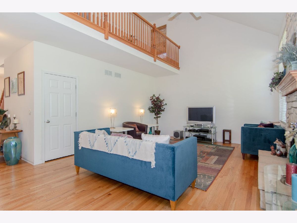
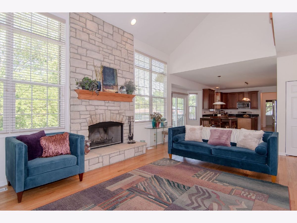
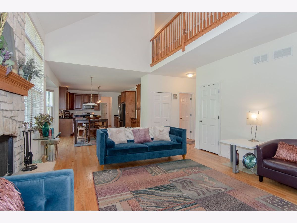
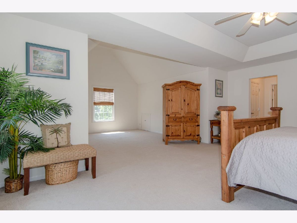
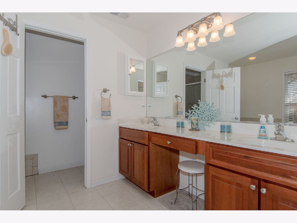
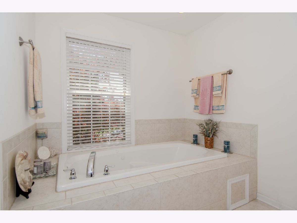
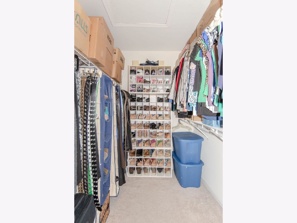
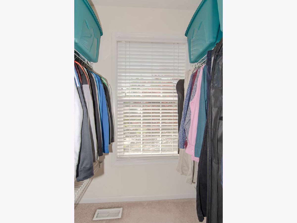
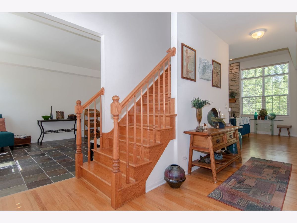
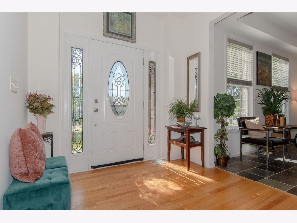
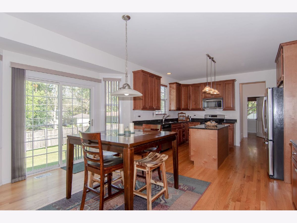
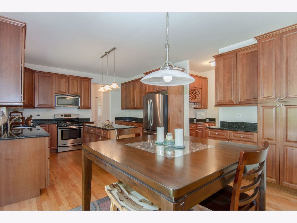
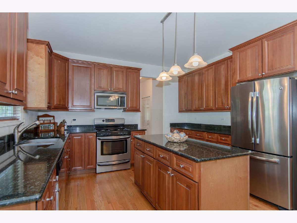
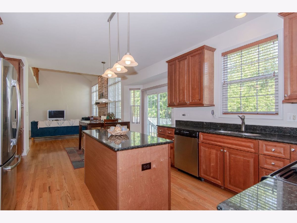
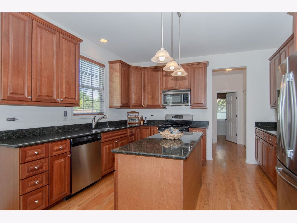
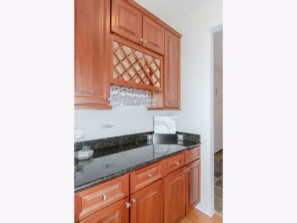
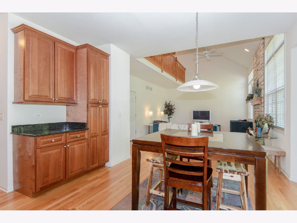
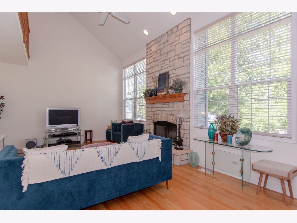
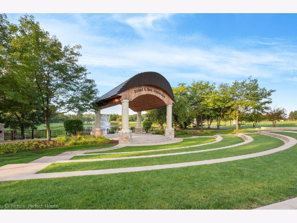
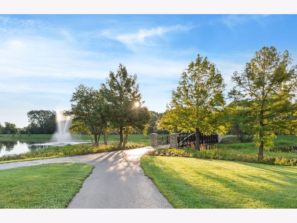
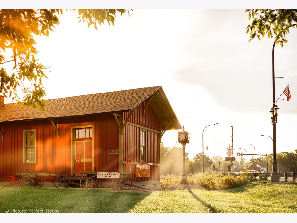
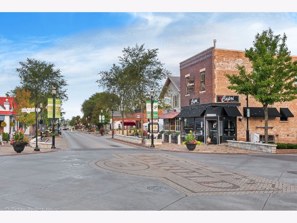
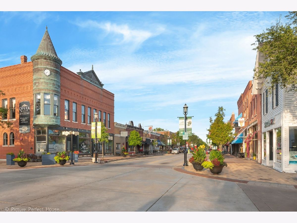
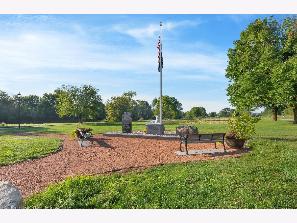
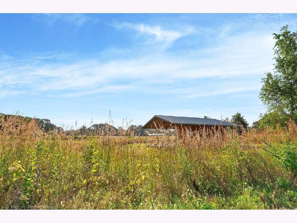
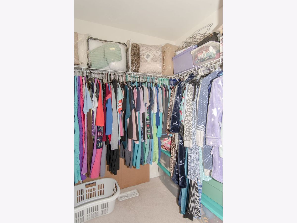
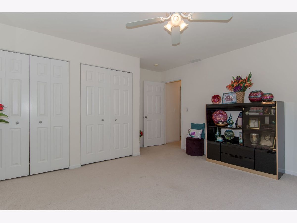
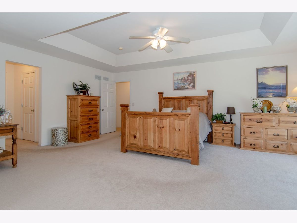
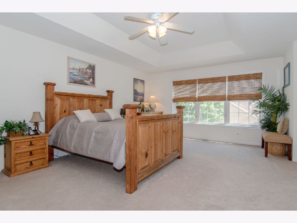
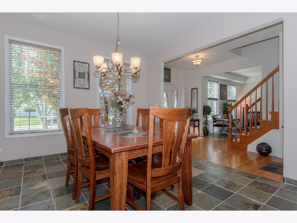
Room Specifics
Total Bedrooms: 5
Bedrooms Above Ground: 5
Bedrooms Below Ground: 0
Dimensions: —
Floor Type: Carpet
Dimensions: —
Floor Type: Carpet
Dimensions: —
Floor Type: Carpet
Dimensions: —
Floor Type: —
Full Bathrooms: 3
Bathroom Amenities: Whirlpool,Separate Shower,Double Sink
Bathroom in Basement: 0
Rooms: Eating Area,Office,Loft,Game Room,Sitting Room,Exercise Room,Storage,Bedroom 5
Basement Description: Finished,Storage Space
Other Specifics
| 3 | |
| — | |
| Asphalt | |
| — | |
| — | |
| 96 X 125 | |
| — | |
| Full | |
| Vaulted/Cathedral Ceilings, Hardwood Floors, First Floor Bedroom, First Floor Laundry, Walk-In Closet(s), Ceilings - 9 Foot | |
| Range, Microwave, Dishwasher, Disposal, Stainless Steel Appliance(s) | |
| Not in DB | |
| Sidewalks | |
| — | |
| — | |
| Wood Burning, Gas Starter |
Tax History
| Year | Property Taxes |
|---|---|
| 2021 | $9,545 |
Contact Agent
Nearby Similar Homes
Nearby Sold Comparables
Contact Agent
Listing Provided By
RE/MAX Professionals Select

