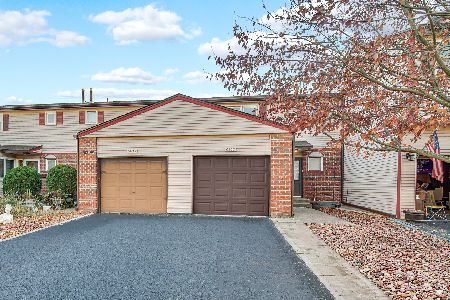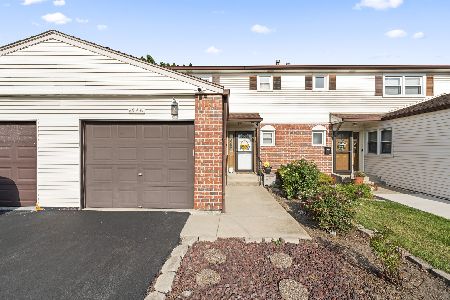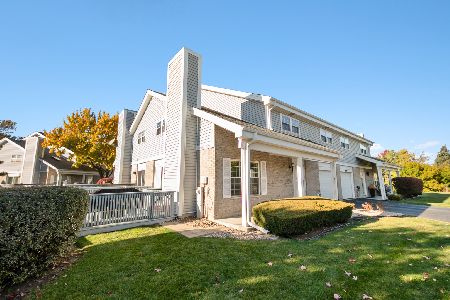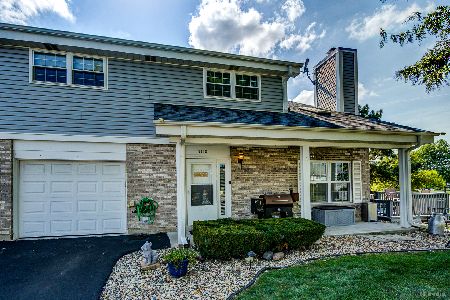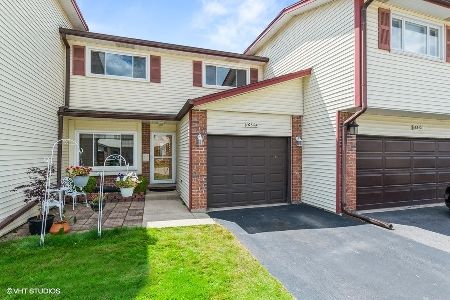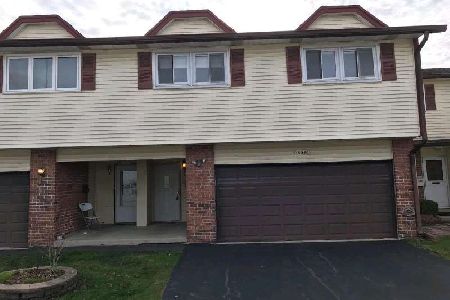16346 Oxford Drive, Tinley Park, Illinois 60477
$105,000
|
Sold
|
|
| Status: | Closed |
| Sqft: | 1,363 |
| Cost/Sqft: | $88 |
| Beds: | 3 |
| Baths: | 2 |
| Year Built: | 1972 |
| Property Taxes: | $4,333 |
| Days On Market: | 4179 |
| Lot Size: | 0,00 |
Description
Open concept town home. The entry leads to a large living room with fireplace. The dining room is great for entertaining. The kitchen has an island with granite top. There are three bedrooms on the upper level. The master features a full bath with stand up ceramic shower. The lower level has a finished family room and an office. Deck, two car garage and nice common area. This home qualifies for FHA Financing!
Property Specifics
| Condos/Townhomes | |
| 2 | |
| — | |
| 1972 | |
| Full,Walkout | |
| — | |
| No | |
| — |
| Cook | |
| Brementowne Villas | |
| 190 / Monthly | |
| Insurance,Pool,Exterior Maintenance,Lawn Care,Scavenger,Snow Removal | |
| Public | |
| Public Sewer | |
| 08663011 | |
| 28193031160000 |
Property History
| DATE: | EVENT: | PRICE: | SOURCE: |
|---|---|---|---|
| 25 Mar, 2015 | Sold | $105,000 | MRED MLS |
| 12 Jan, 2015 | Under contract | $119,700 | MRED MLS |
| — | Last price change | $133,000 | MRED MLS |
| 3 Jul, 2014 | Listed for sale | $133,000 | MRED MLS |
| 10 Jun, 2022 | Sold | $260,000 | MRED MLS |
| 13 Apr, 2022 | Under contract | $234,900 | MRED MLS |
| 12 Apr, 2022 | Listed for sale | $234,900 | MRED MLS |
Room Specifics
Total Bedrooms: 3
Bedrooms Above Ground: 3
Bedrooms Below Ground: 0
Dimensions: —
Floor Type: Wood Laminate
Dimensions: —
Floor Type: Wood Laminate
Full Bathrooms: 2
Bathroom Amenities: —
Bathroom in Basement: 1
Rooms: Office
Basement Description: Finished
Other Specifics
| 2 | |
| Concrete Perimeter | |
| Asphalt | |
| — | |
| — | |
| COMMON | |
| — | |
| Full | |
| Wood Laminate Floors, Laundry Hook-Up in Unit | |
| — | |
| Not in DB | |
| — | |
| — | |
| — | |
| — |
Tax History
| Year | Property Taxes |
|---|---|
| 2015 | $4,333 |
| 2022 | $4,691 |
Contact Agent
Nearby Similar Homes
Nearby Sold Comparables
Contact Agent
Listing Provided By
Chase Real Estate, LLC


