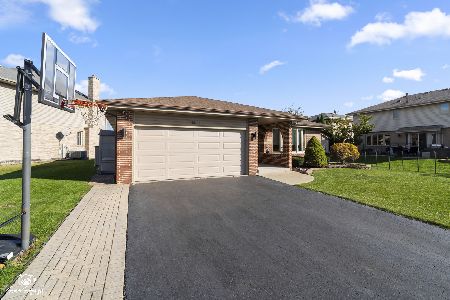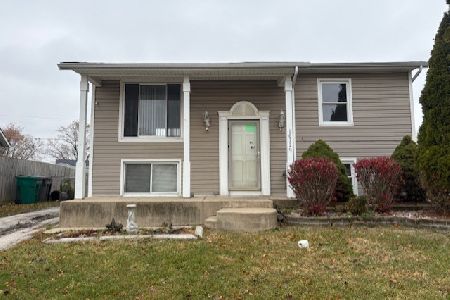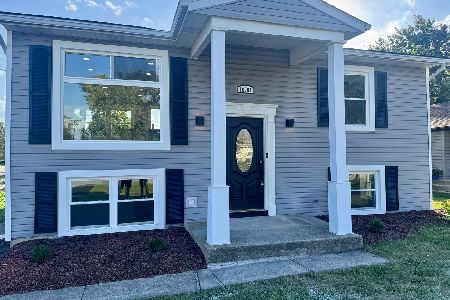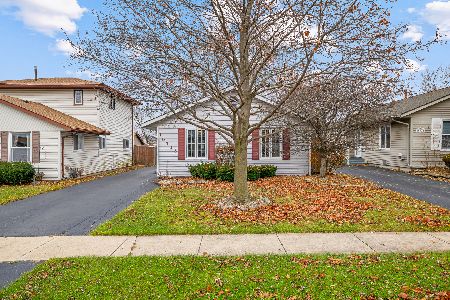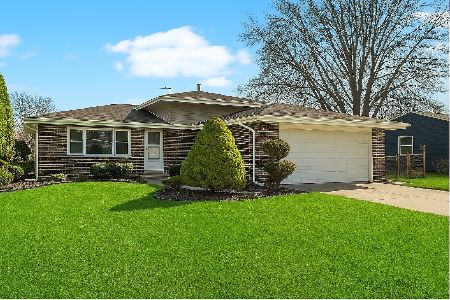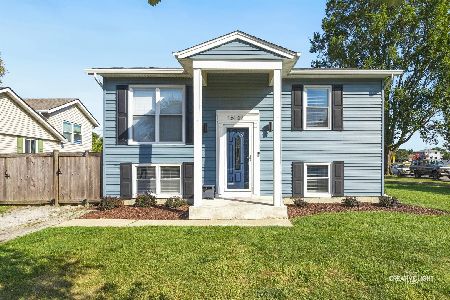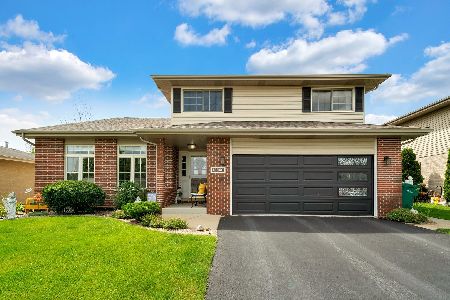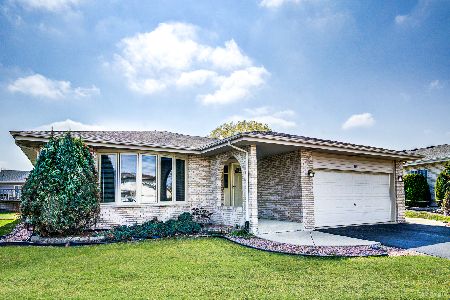16349 Morgan Lane, Orland Hills, Illinois 60487
$410,000
|
Sold
|
|
| Status: | Closed |
| Sqft: | 2,250 |
| Cost/Sqft: | $178 |
| Beds: | 4 |
| Baths: | 4 |
| Year Built: | 2001 |
| Property Taxes: | $8,434 |
| Days On Market: | 1180 |
| Lot Size: | 0,16 |
Description
The perfect family home! Check out this 5 bedroom and 3.5 bathroom home with a beautifully finished basement and a perfect backyard for entertaining! Approaching the home, you are charmed by new landscaping that will only get more beautiful with time and a lovely front porch - perfect for enjoying a cup of coffee on a crisp fall morning. Upon entering the home, you'll be greeted by a two-story foyer that feels bright and welcoming. The first floor features a formal living room and dining room as well as an open floor plan with a family room and eat-in kitchen - great for entertaining. You'll be pleased to find a wood-burning fireplace in the family room that is ideal for those cold winter months. The kitchen has stainless steel appliances, solid wood cabinets, and a garbage disposal. The kitchen has sliding glass door that leads you out to a stunning composite deck that boasts a gazebo, pool, built in bench with storage, mounting and casing for an outdoor TV, shed, among other features. The backyard is perfect for entertaining or just relaxing with a drink after a long day. Heading down to the basement you'll find a custom-built bar with sink and beverage fridge, a bedroom, a full bathroom, and a spacious pantry for extra storage. The second floor features a very spacious master bedroom with an ensuite bathroom and a large walk-in closet. On the second floor you'll also find three additional bedrooms that can be used for whatever your lifestyle needs - an office, bedroom, guest bedroom, home gym... the possibilities are endless! In the heart of the Pepperwood subdivision in Orland Hills, this home is located near all the major shopping, grocery stores, and top rated schools. This home has been well maintained and features NEW STAINLESS STEEL APPLIANCES (2017), NEW ROOF AND SIDING (2018), NEW WINDOWS, FRONT DOOR, AND SLIDING BACK DOOR (2021), NEW HIGH EFFICIENCY FURNACE AND HVAC SYSTEM (2021). All of the foundational items have been taken care of - all this home needs is your personal touches to make it feel like home. You don't want to miss this home - schedule your showing today! Please note: the sellers would like to offer a $5,000 credit at closing for brand new flooring - whatever you choose!
Property Specifics
| Single Family | |
| — | |
| — | |
| 2001 | |
| — | |
| — | |
| No | |
| 0.16 |
| Cook | |
| Pepperwood | |
| — / Not Applicable | |
| — | |
| — | |
| — | |
| 11488625 | |
| 27223180020000 |
Nearby Schools
| NAME: | DISTRICT: | DISTANCE: | |
|---|---|---|---|
|
Grade School
Fernway Park Elementary School |
140 | — | |
|
Middle School
Prairie View Middle School |
140 | Not in DB | |
|
High School
Victor J Andrew High School |
230 | Not in DB | |
Property History
| DATE: | EVENT: | PRICE: | SOURCE: |
|---|---|---|---|
| 14 Nov, 2022 | Sold | $410,000 | MRED MLS |
| 24 Sep, 2022 | Under contract | $399,900 | MRED MLS |
| 21 Sep, 2022 | Listed for sale | $399,900 | MRED MLS |
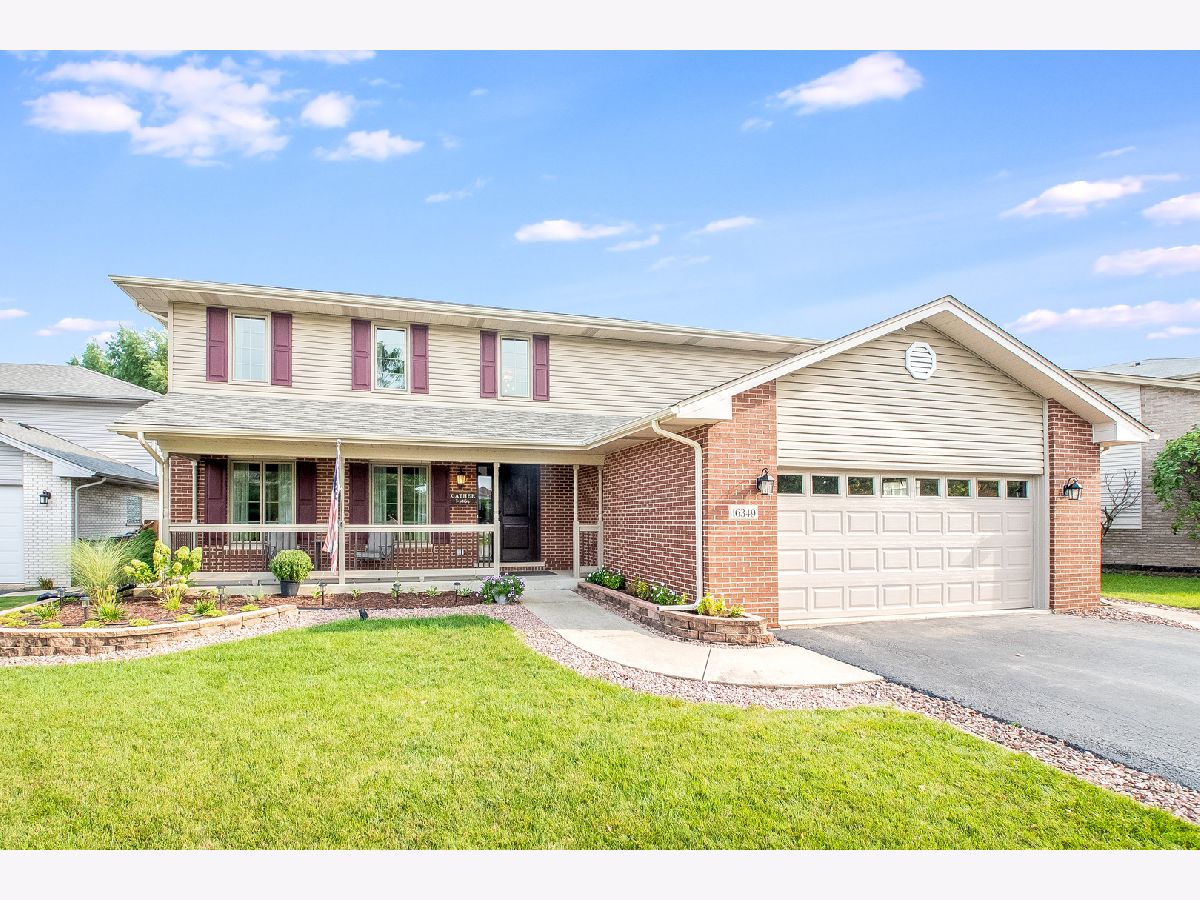
Room Specifics
Total Bedrooms: 5
Bedrooms Above Ground: 4
Bedrooms Below Ground: 1
Dimensions: —
Floor Type: —
Dimensions: —
Floor Type: —
Dimensions: —
Floor Type: —
Dimensions: —
Floor Type: —
Full Bathrooms: 4
Bathroom Amenities: —
Bathroom in Basement: 1
Rooms: —
Basement Description: Finished
Other Specifics
| 2 | |
| — | |
| Asphalt | |
| — | |
| — | |
| 0.16 | |
| — | |
| — | |
| — | |
| — | |
| Not in DB | |
| — | |
| — | |
| — | |
| — |
Tax History
| Year | Property Taxes |
|---|---|
| 2022 | $8,434 |
Contact Agent
Nearby Similar Homes
Nearby Sold Comparables
Contact Agent
Listing Provided By
Keller Williams Preferred Rlty

