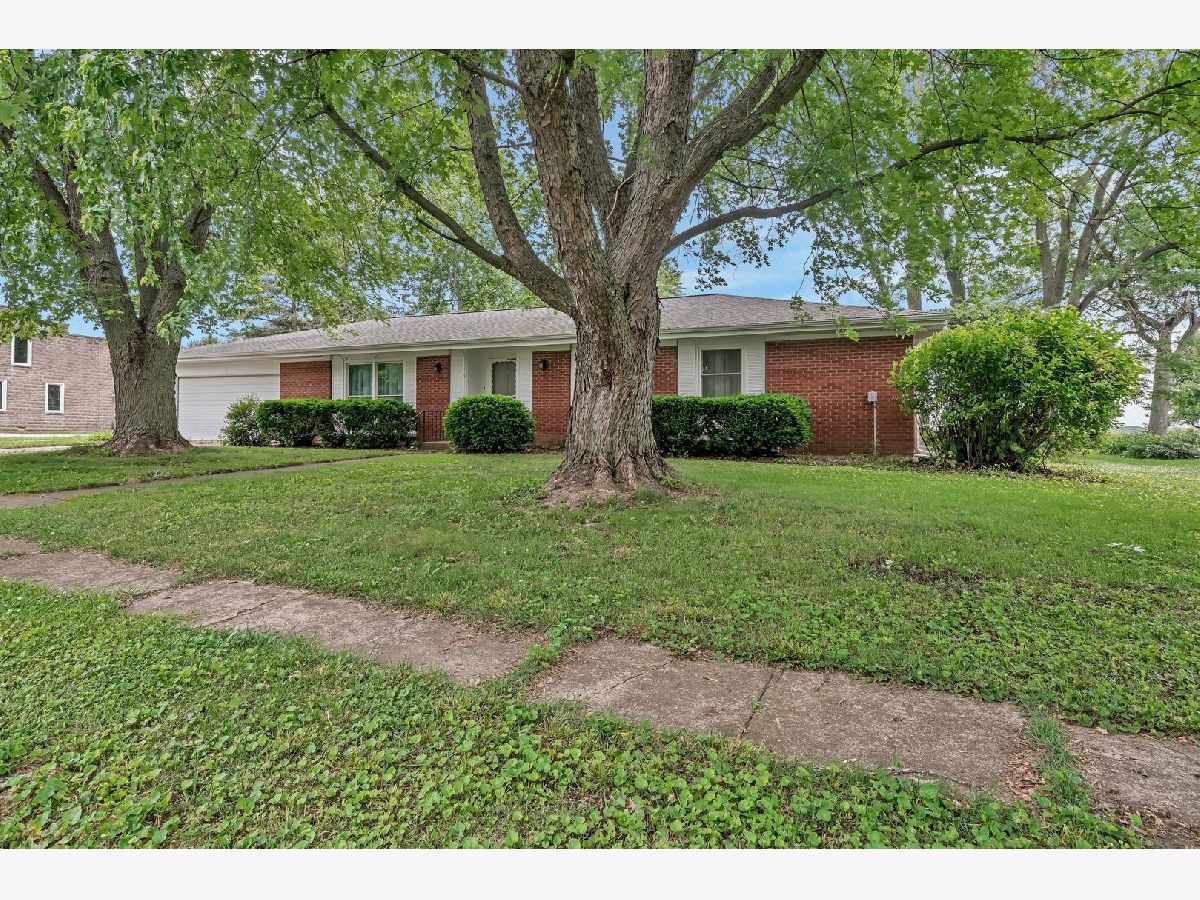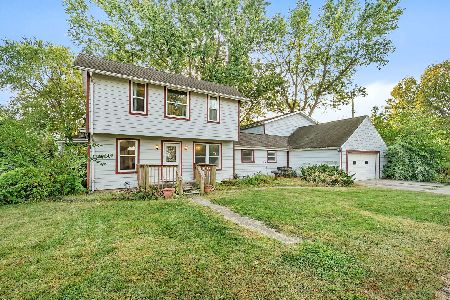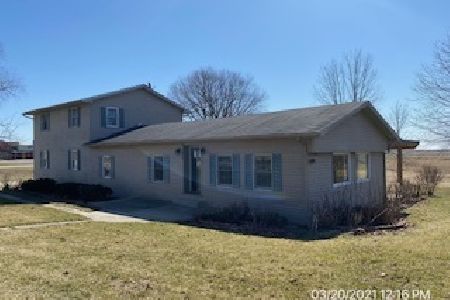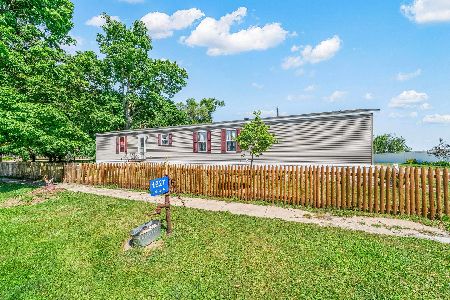1635 4012th Road, Earlville, Illinois 60518
$244,500
|
Sold
|
|
| Status: | Closed |
| Sqft: | 1,739 |
| Cost/Sqft: | $141 |
| Beds: | 3 |
| Baths: | 2 |
| Year Built: | 1970 |
| Property Taxes: | $0 |
| Days On Market: | 155 |
| Lot Size: | 0,54 |
Description
Charming Brick Ranch on a Spacious Lot! This beautifully maintained 3-4 bedroom, 2 bath brick ranch offers the perfect blend of comfort, space, and convenience. Solid brick exterior for timeless curb appeal. Flexible 3 or 4-bedroom layout - ideal for a home office or guest room. 2 full bathrooms all updated fixtures. New laminate floors, carpet, patio doors. Newer windows and roof. Gutters have leaf guards. Attached 2-car garage with direct entry. Full basement - perfect for storage, and a workshop. Set on a good sized lot with room to garden, entertain, or expand. Enjoy single-level living with plenty of room to grow. Located close to school. Currently owned by a church as their parsonage. Taxes for an owner occupied buyer are estimated at $4800.
Property Specifics
| Single Family | |
| — | |
| — | |
| 1970 | |
| — | |
| — | |
| No | |
| 0.54 |
| — | |
| — | |
| — / Not Applicable | |
| — | |
| — | |
| — | |
| 12389312 | |
| 0811308007 |
Nearby Schools
| NAME: | DISTRICT: | DISTANCE: | |
|---|---|---|---|
|
Grade School
Harding Grade School |
2 | — | |
|
Middle School
Serena Elementary School |
2 | Not in DB | |
|
High School
Serena High School |
2 | Not in DB | |
Property History
| DATE: | EVENT: | PRICE: | SOURCE: |
|---|---|---|---|
| 11 Aug, 2025 | Sold | $244,500 | MRED MLS |
| 1 Jul, 2025 | Under contract | $244,500 | MRED MLS |
| 25 Jun, 2025 | Listed for sale | $244,500 | MRED MLS |



















































Room Specifics
Total Bedrooms: 3
Bedrooms Above Ground: 3
Bedrooms Below Ground: 0
Dimensions: —
Floor Type: —
Dimensions: —
Floor Type: —
Full Bathrooms: 2
Bathroom Amenities: —
Bathroom in Basement: 0
Rooms: —
Basement Description: —
Other Specifics
| 2 | |
| — | |
| — | |
| — | |
| — | |
| 98X103X32X103X131X206 | |
| — | |
| — | |
| — | |
| — | |
| Not in DB | |
| — | |
| — | |
| — | |
| — |
Tax History
| Year | Property Taxes |
|---|
Contact Agent
Nearby Sold Comparables
Contact Agent
Listing Provided By
Century 21 Coleman-Hornsby







