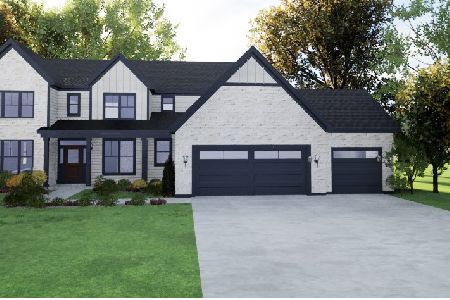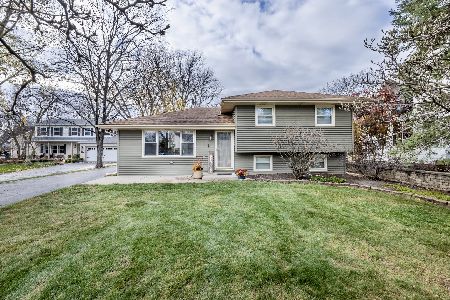1635 61st Street, Downers Grove, Illinois 60516
$588,800
|
Sold
|
|
| Status: | Closed |
| Sqft: | 3,072 |
| Cost/Sqft: | $192 |
| Beds: | 4 |
| Baths: | 3 |
| Year Built: | 1995 |
| Property Taxes: | $8,705 |
| Days On Market: | 1851 |
| Lot Size: | 0,23 |
Description
Beautiful, modern, spacious completely remodeled within the last two years custom built 3200 sq ft home that has the open floor plan that you are looking for. Completely remodeled kitchen with top of the line SS appliance, Quartz Countertops, New Custom Cabinetry, Herringbone Marble Backsplash, Center Quartz Island & Eating Area! Huge Living Room with Vaulted Ceilings, Hardwood Floors and Fireplace. Main level features a sizeable office/den. Additional Family Room with SOARING Ceilings, Heated Floors & Separate Staircase to 2nd Floor Bonus Room! Master Bedroom Suite with New Spa Bath & Walk-In Closet. Custom Light Fixtures from Lightology throughout. Freshly Painted Interior. All Baths Completely Updated with Custom Tile, Fixtures and Heated Floors. Finished Basement. Beautiful, Professionally Landscaped Fenced-In Yard with In-Ground Sprinkler, New Brick Paver Patio, Retractable/Electronic Awning and Shed! 3 Car Heated Garage. Low Taxes!!! Quiet-Tree Lined Street Walking Distance to Award Winning Hillcrest School*** Shows great***
Property Specifics
| Single Family | |
| — | |
| Traditional | |
| 1995 | |
| Partial | |
| — | |
| No | |
| 0.23 |
| Du Page | |
| — | |
| 0 / Not Applicable | |
| None | |
| Public | |
| Public Sewer | |
| 10966033 | |
| 0918309026 |
Nearby Schools
| NAME: | DISTRICT: | DISTANCE: | |
|---|---|---|---|
|
Grade School
Hillcrest Elementary School |
58 | — | |
|
Middle School
O Neill Middle School |
58 | Not in DB | |
|
High School
South High School |
99 | Not in DB | |
|
Alternate Elementary School
Indian Trail Elementary School |
— | Not in DB | |
Property History
| DATE: | EVENT: | PRICE: | SOURCE: |
|---|---|---|---|
| 15 Aug, 2019 | Under contract | $0 | MRED MLS |
| 12 Aug, 2019 | Listed for sale | $0 | MRED MLS |
| 23 Feb, 2021 | Sold | $588,800 | MRED MLS |
| 17 Jan, 2021 | Under contract | $588,800 | MRED MLS |
| 8 Jan, 2021 | Listed for sale | $588,800 | MRED MLS |
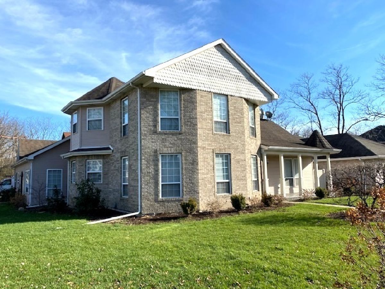
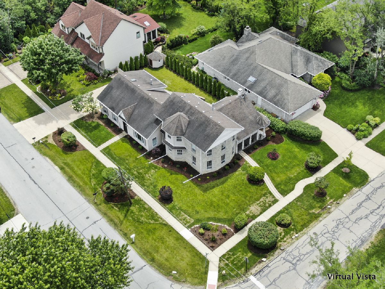
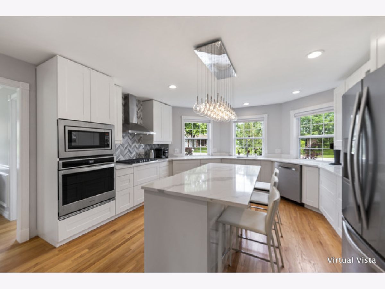
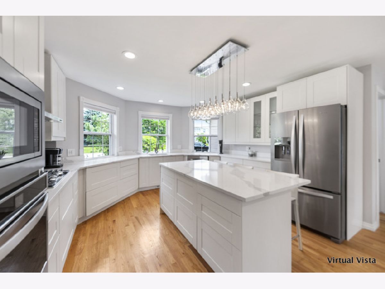
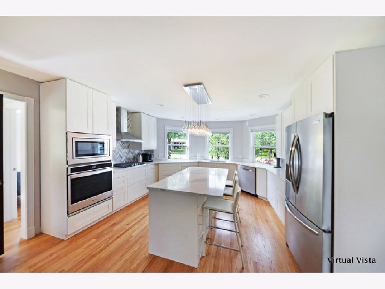
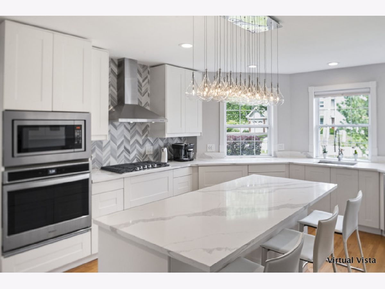
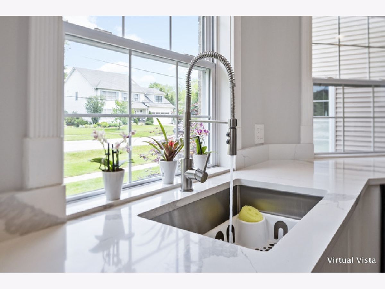
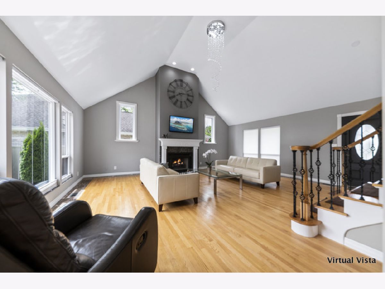
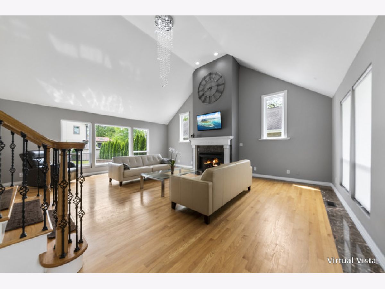
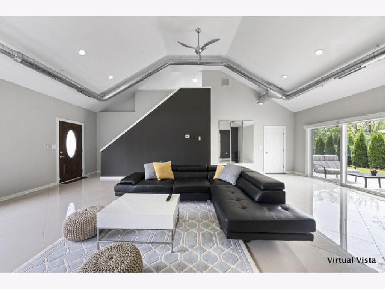
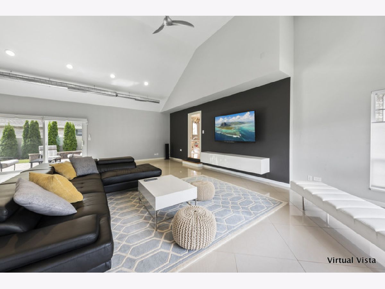
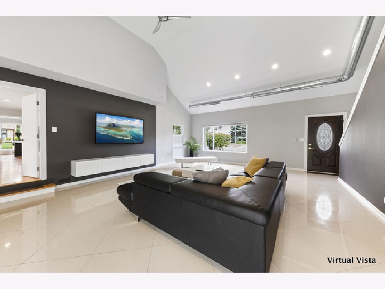
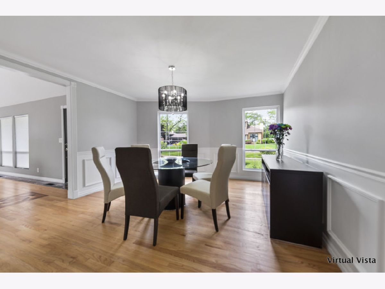
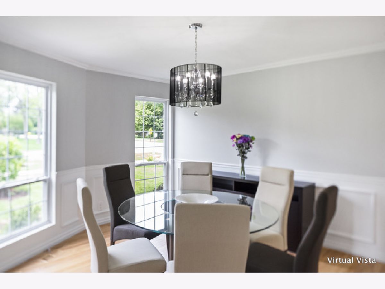
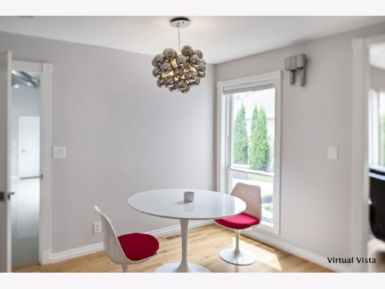
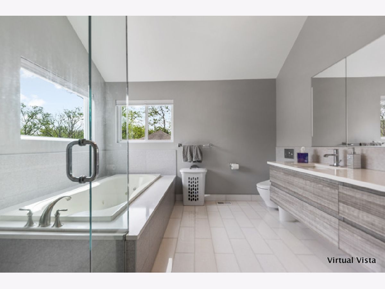
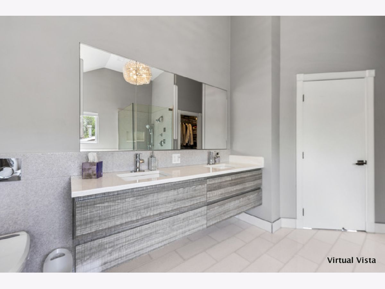
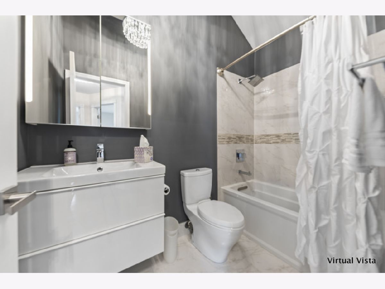
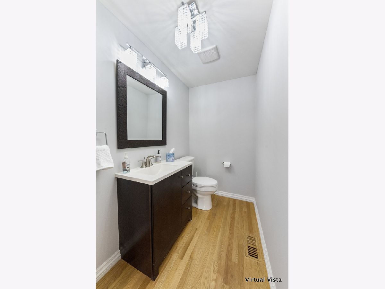
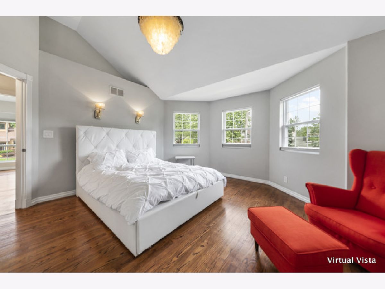
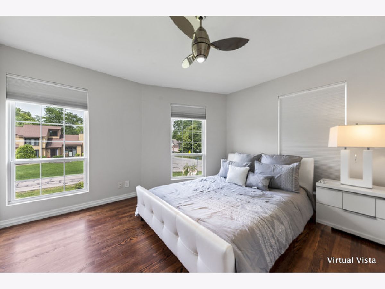
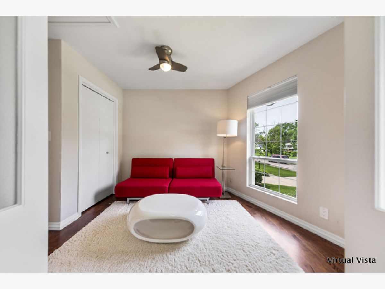
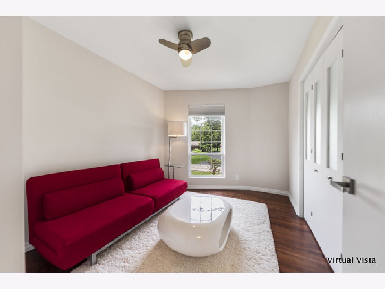
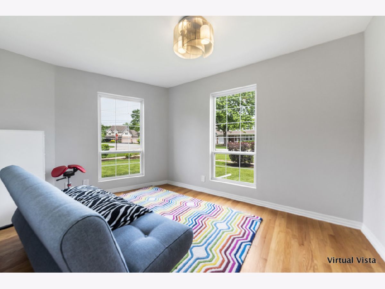
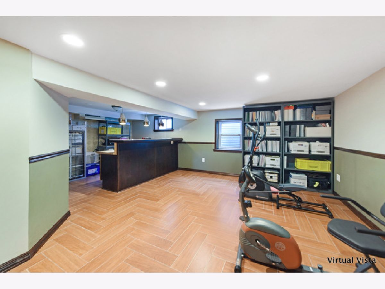
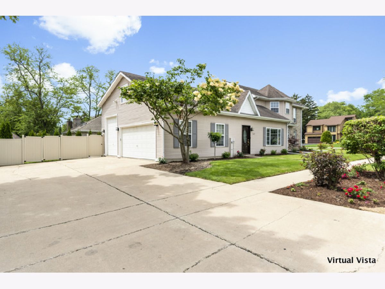
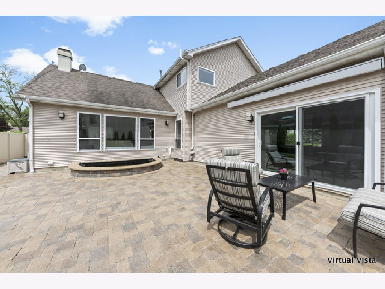
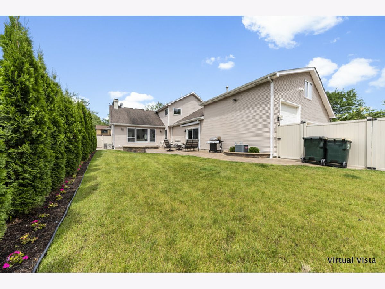
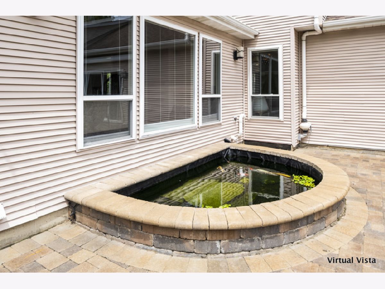
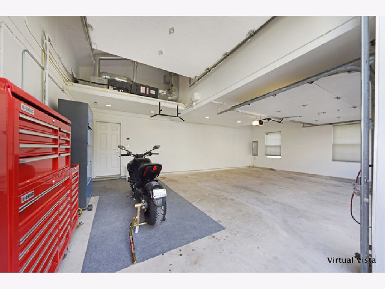
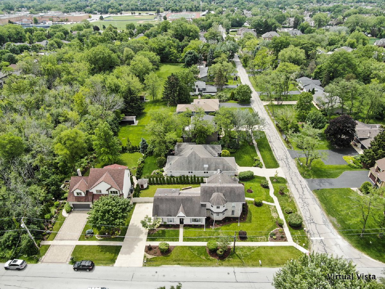
Room Specifics
Total Bedrooms: 4
Bedrooms Above Ground: 4
Bedrooms Below Ground: 0
Dimensions: —
Floor Type: Carpet
Dimensions: —
Floor Type: Carpet
Dimensions: —
Floor Type: Other
Full Bathrooms: 3
Bathroom Amenities: Whirlpool,Separate Shower,Double Sink,Full Body Spray Shower
Bathroom in Basement: 0
Rooms: Breakfast Room,Sitting Room,Recreation Room
Basement Description: Finished
Other Specifics
| 3 | |
| Concrete Perimeter | |
| — | |
| Patio, Porch, Brick Paver Patio, Storms/Screens | |
| Corner Lot | |
| 132.21X76.55X132.18X76.62 | |
| — | |
| Full | |
| Vaulted/Cathedral Ceilings, Skylight(s), Heated Floors, First Floor Bedroom, First Floor Laundry, Walk-In Closet(s) | |
| Range, Dishwasher, Refrigerator, Washer, Dryer, Disposal | |
| Not in DB | |
| Park, Sidewalks | |
| — | |
| — | |
| Gas Log, Gas Starter |
Tax History
| Year | Property Taxes |
|---|---|
| 2021 | $8,705 |
Contact Agent
Nearby Similar Homes
Nearby Sold Comparables
Contact Agent
Listing Provided By
Realtogy Co


