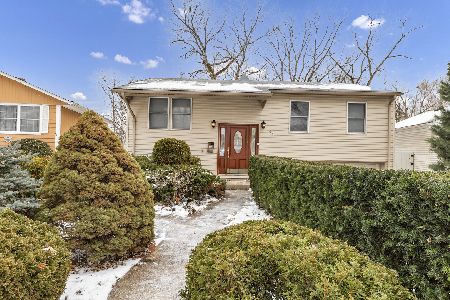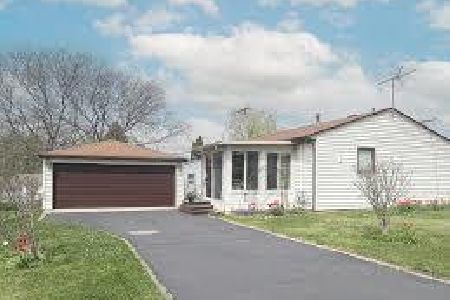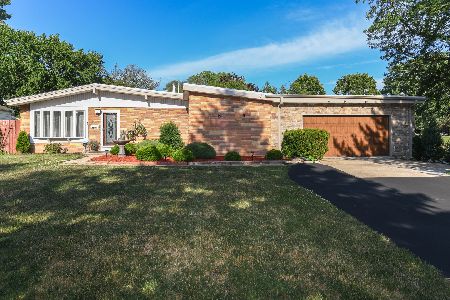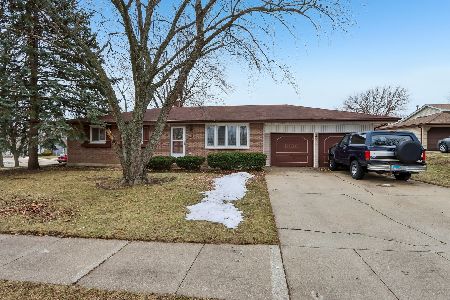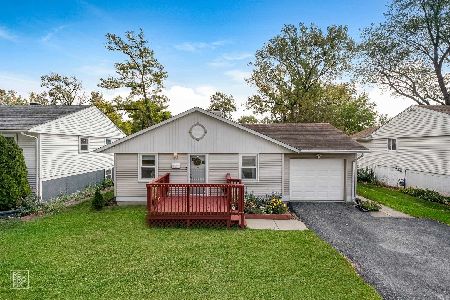1635 Ardmore Avenue, Glendale Heights, Illinois 60139
$227,000
|
Sold
|
|
| Status: | Closed |
| Sqft: | 2,040 |
| Cost/Sqft: | $113 |
| Beds: | 4 |
| Baths: | 2 |
| Year Built: | 1966 |
| Property Taxes: | $5,659 |
| Days On Market: | 3386 |
| Lot Size: | 0,17 |
Description
Priced to sell and Remodeled one of a kind Raised Ranch with oversize garage and fenced yard. Featuring; All New hardwood floors throughout, updated baths and kitchen with granite, crown molding, can lights, doors, and new railings! This home has a neat walkout lower level and is one of the largest raised ranches you will find in the area at over 2000sf including the lower level that has its own full bath, family room, bedroom/office. This is a home with multiple configuration options that will allow you to re-purpose the rooms according to your lifestyle changes. Ardmore offers the rooms, you decide what works. We have an oversize 2.5 car garage that can handle your cars and all of your projects. Plus a Pet ready fully fenced usable yard. See this home today!
Property Specifics
| Single Family | |
| — | |
| — | |
| 1966 | |
| Full,Walkout | |
| — | |
| No | |
| 0.17 |
| Du Page | |
| — | |
| 0 / Not Applicable | |
| None | |
| Public | |
| Public Sewer | |
| 09355527 | |
| 0226310013 |
Nearby Schools
| NAME: | DISTRICT: | DISTANCE: | |
|---|---|---|---|
|
Grade School
Charles G Reskin Elementary Scho |
15 | — | |
|
Middle School
Marquardt Middle School |
15 | Not in DB | |
|
High School
Glenbard East High School |
87 | Not in DB | |
Property History
| DATE: | EVENT: | PRICE: | SOURCE: |
|---|---|---|---|
| 11 May, 2016 | Sold | $147,000 | MRED MLS |
| 23 Apr, 2016 | Under contract | $166,900 | MRED MLS |
| — | Last price change | $176,900 | MRED MLS |
| 22 Feb, 2016 | Listed for sale | $176,900 | MRED MLS |
| 15 Dec, 2016 | Sold | $227,000 | MRED MLS |
| 12 Nov, 2016 | Under contract | $229,800 | MRED MLS |
| 30 Sep, 2016 | Listed for sale | $229,800 | MRED MLS |
Room Specifics
Total Bedrooms: 4
Bedrooms Above Ground: 4
Bedrooms Below Ground: 0
Dimensions: —
Floor Type: Hardwood
Dimensions: —
Floor Type: Hardwood
Dimensions: —
Floor Type: Carpet
Full Bathrooms: 2
Bathroom Amenities: —
Bathroom in Basement: 1
Rooms: Den
Basement Description: Finished
Other Specifics
| 2 | |
| — | |
| — | |
| Patio | |
| Fenced Yard | |
| 7509 | |
| — | |
| None | |
| Hardwood Floors, First Floor Bedroom | |
| — | |
| Not in DB | |
| Pool | |
| — | |
| — | |
| — |
Tax History
| Year | Property Taxes |
|---|---|
| 2016 | $5,483 |
| 2016 | $5,659 |
Contact Agent
Nearby Similar Homes
Nearby Sold Comparables
Contact Agent
Listing Provided By
RE/MAX Action

