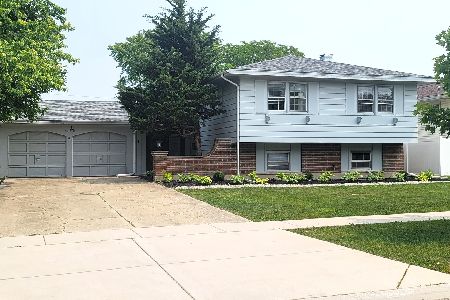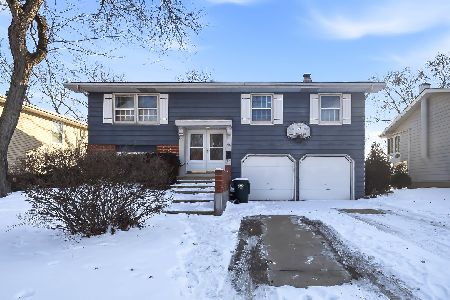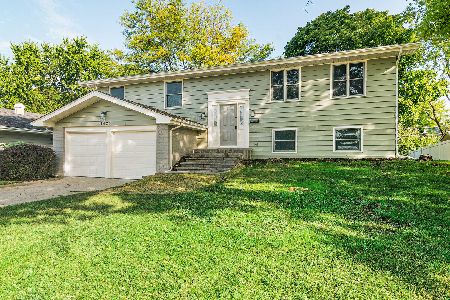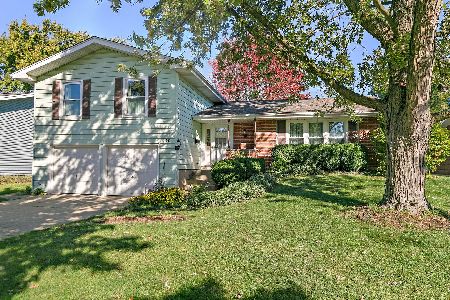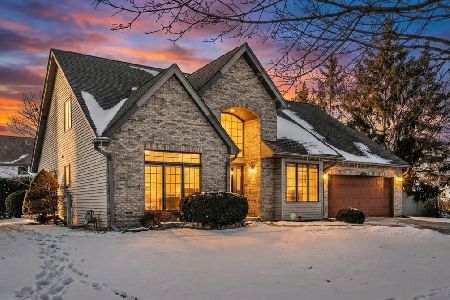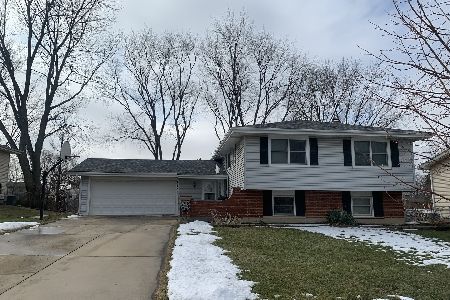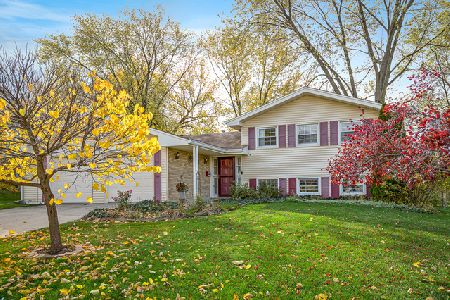1635 Fairfield Lane, Hoffman Estates, Illinois 60169
$339,900
|
Sold
|
|
| Status: | Closed |
| Sqft: | 2,545 |
| Cost/Sqft: | $134 |
| Beds: | 4 |
| Baths: | 3 |
| Year Built: | 1967 |
| Property Taxes: | $5,440 |
| Days On Market: | 2157 |
| Lot Size: | 0,20 |
Description
Absolutely Gorgeous! Be Prepared to Fall in Love! Customized Hagerstown Model in Fantastic High Point Subdivision! Gourmet Kitchen w/ NEW Granite Countertops, Vinyl Flooring, White Appliances & Eating Area w/ Large Window! Fabulous Living Room w/ NEW Bay Window, Hardwood Floors & Crown Moulding! Formal Dining Room w/ Hardwood Floors & NEW SGD to Covered Balcony! Rare Expansive Master Suite w/ Huge Walk In Closet, Hardwood Floors & Crown Moulding! 2nd & 3rd Bedrooms w/ Hardwood Floors & Neutral Paint! Updated Full Hall Bath w/ Soaking Tub & Ceramic Floors! Lower Level Family Room w/ NEW Carpet, NEW Paint, Floor to Ceiling Stone Fireplace & Walkout to Covered Terrace! 4th Bedroom w/ NEW Carpet & NEW Paint! Large Laundry Room w/ Newer Vinyl Flooring, Work Area, Exterior Access & Washer/Dryer! Attached 2-Car Garage w/ Storage Nook! Updated Windows t/o! NEWER A/C 2018! Updated HWH 2014! Fenced Yard w/ Concrete/Brick Patio & Lovely Deck w/ Wonderful Views! Premium Location w/ Easy Access to I-90, Excellent Schools & Forest Preserve! Welcome Home!
Property Specifics
| Single Family | |
| — | |
| Bi-Level | |
| 1967 | |
| Full | |
| HAGERSTOWN-CUSTOMIZED | |
| No | |
| 0.2 |
| Cook | |
| High Point | |
| 0 / Not Applicable | |
| None | |
| Lake Michigan | |
| Public Sewer | |
| 10661516 | |
| 07082070030000 |
Nearby Schools
| NAME: | DISTRICT: | DISTANCE: | |
|---|---|---|---|
|
Grade School
Macarthur Elementary School |
54 | — | |
|
Middle School
Eisenhower Junior High School |
54 | Not in DB | |
|
High School
Hoffman Estates High School |
211 | Not in DB | |
Property History
| DATE: | EVENT: | PRICE: | SOURCE: |
|---|---|---|---|
| 13 May, 2020 | Sold | $339,900 | MRED MLS |
| 14 Mar, 2020 | Under contract | $339,900 | MRED MLS |
| 9 Mar, 2020 | Listed for sale | $339,900 | MRED MLS |
Room Specifics
Total Bedrooms: 4
Bedrooms Above Ground: 4
Bedrooms Below Ground: 0
Dimensions: —
Floor Type: Hardwood
Dimensions: —
Floor Type: Hardwood
Dimensions: —
Floor Type: Carpet
Full Bathrooms: 3
Bathroom Amenities: Soaking Tub
Bathroom in Basement: 1
Rooms: No additional rooms
Basement Description: Finished
Other Specifics
| 2 | |
| Concrete Perimeter | |
| Concrete | |
| Deck, Patio | |
| Fenced Yard | |
| 106X92X85X82 | |
| — | |
| Full | |
| — | |
| Range, Microwave, Dishwasher, Refrigerator, Washer, Dryer | |
| Not in DB | |
| Park, Curbs, Sidewalks | |
| — | |
| — | |
| Gas Starter |
Tax History
| Year | Property Taxes |
|---|---|
| 2020 | $5,440 |
Contact Agent
Nearby Similar Homes
Nearby Sold Comparables
Contact Agent
Listing Provided By
RE/MAX Suburban

