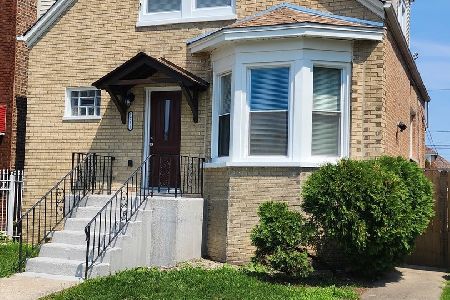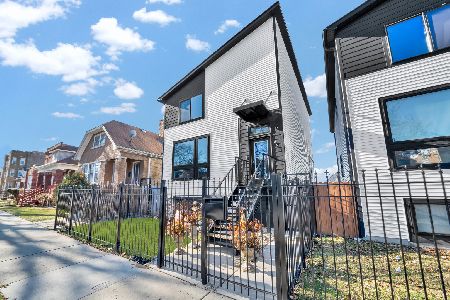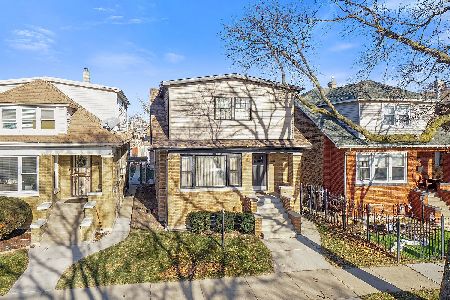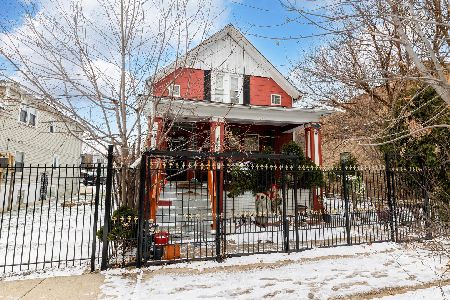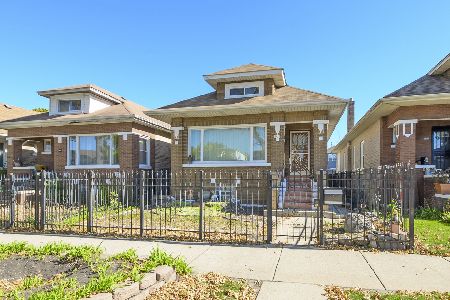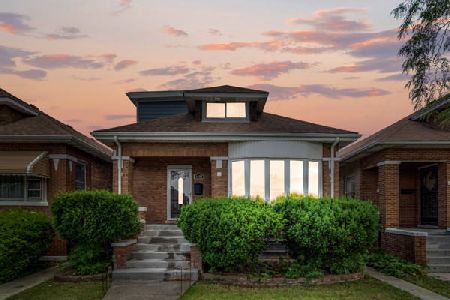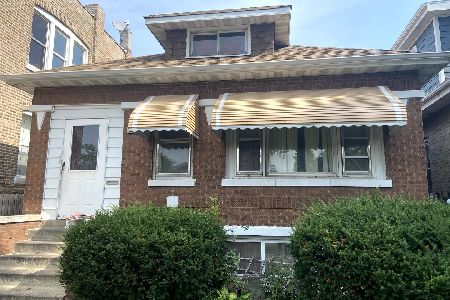1635 Lockwood Avenue, Austin, Chicago, Illinois 60639
$315,000
|
Sold
|
|
| Status: | Closed |
| Sqft: | 1,125 |
| Cost/Sqft: | $284 |
| Beds: | 4 |
| Baths: | 3 |
| Year Built: | 1921 |
| Property Taxes: | $2,556 |
| Days On Market: | 2564 |
| Lot Size: | 0,09 |
Description
Pride of Ownership on this Spacious Gut Rehabbed Home with Super Attention to Detail. Gorgeous and Spacious Brick Bungalow with 3 Levels of Living Space, 3 Full Baths and 4 Bedrooms. Gleaming Hardwood Flooring Throughout 1st Level with a Welcoming Living rm. Formal Dining rm, 2 Bdrms, an Enclosed Back Porch and a Gorgeous Custom Made Kitchen with 42" Cabinetry with Remote Ambience Color Lightning, Granite Counter Tops, and SS Appliances. Simply Beautiful!! Two more bdrms. on 2nd level with lots of storage space and 2nd full bath. Full Finished Basement with Spacious Family Room, Exercise and Computer Rooms. Laundry Area and 3rd full bath. Epoxy Flooring Throughout. ALL NEW: Electrical System, Servicing, CB Box and Wiring. Cooper Plumbing, PVC Drainage, 2 Separate High Efficiency Forced Air Heating Systems, 2 Central Air Units, Water Heather, Thermal Pane Windows, Tuckpointing, SideWalks, Stairs, Integrated Thermal-Motion Security AND a NEW 2.5 Car Garage. Nice & Quiet Cul de Sac Street
Property Specifics
| Single Family | |
| — | |
| Bungalow | |
| 1921 | |
| Full,Walkout | |
| BUNGALOW | |
| No | |
| 0.09 |
| Cook | |
| Oakfield West | |
| — / Not Applicable | |
| None | |
| Lake Michigan | |
| Public Sewer | |
| 10171398 | |
| 13333250080000 |
Property History
| DATE: | EVENT: | PRICE: | SOURCE: |
|---|---|---|---|
| 11 Feb, 2009 | Sold | $139,000 | MRED MLS |
| 31 Oct, 2008 | Under contract | $139,900 | MRED MLS |
| — | Last price change | $164,500 | MRED MLS |
| 7 Sep, 2008 | Listed for sale | $164,500 | MRED MLS |
| 20 Feb, 2019 | Sold | $315,000 | MRED MLS |
| 17 Jan, 2019 | Under contract | $319,444 | MRED MLS |
| 12 Jan, 2019 | Listed for sale | $319,444 | MRED MLS |
Room Specifics
Total Bedrooms: 4
Bedrooms Above Ground: 4
Bedrooms Below Ground: 0
Dimensions: —
Floor Type: Carpet
Dimensions: —
Floor Type: Hardwood
Dimensions: —
Floor Type: Hardwood
Full Bathrooms: 3
Bathroom Amenities: Soaking Tub
Bathroom in Basement: 1
Rooms: Office,Enclosed Porch,Exercise Room,Foyer
Basement Description: Finished,Exterior Access
Other Specifics
| 2.5 | |
| Concrete Perimeter | |
| — | |
| Porch | |
| Cul-De-Sac | |
| 30 X 125 | |
| Finished,Interior Stair | |
| None | |
| Hardwood Floors, First Floor Full Bath | |
| Range, Microwave, Refrigerator | |
| Not in DB | |
| Sidewalks, Street Lights | |
| — | |
| — | |
| — |
Tax History
| Year | Property Taxes |
|---|---|
| 2009 | $3,041 |
| 2019 | $2,556 |
Contact Agent
Nearby Similar Homes
Nearby Sold Comparables
Contact Agent
Listing Provided By
Superior R.E. Services, Inc.

