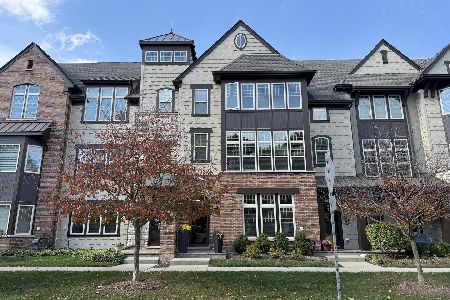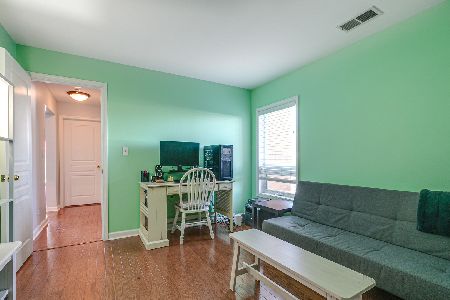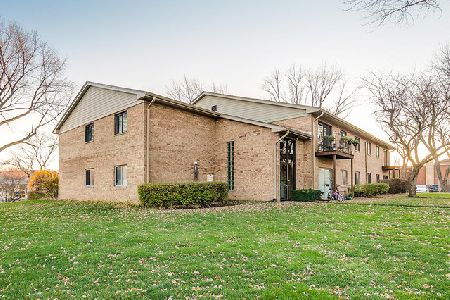1635 Milwaukee Avenue, Libertyville, Illinois 60048
$200,000
|
Sold
|
|
| Status: | Closed |
| Sqft: | 1,250 |
| Cost/Sqft: | $152 |
| Beds: | 2 |
| Baths: | 2 |
| Year Built: | 2000 |
| Property Taxes: | $4,348 |
| Days On Market: | 2743 |
| Lot Size: | 0,00 |
Description
Perfection location within walking distance of downtown Libertyville, the train station, Adler park/pool and MORE! Immaculate third floor condo boasting gleaming hardwood flooring, recessed lighting, a bright and open floor plan with neutral decor, a one-car garage and MORE! Sparkling chef's kitchen features eye-catching counters, white cabinetry, stainless steel appliances, breakfast bar and a custom backsplash. The living room is open to the kitchen and dining area and includes a sliding glass door that leads to the private balcony. With a walk-in closet, the master bedroom also features a private bathroom with a standing shower. An additional bedroom, full bathroom and a laundry room complete the unit. A must see!
Property Specifics
| Condos/Townhomes | |
| 3 | |
| — | |
| 2000 | |
| None | |
| — | |
| No | |
| — |
| Lake | |
| Adler Park West | |
| 293 / Monthly | |
| Water,Security,Lawn Care,Scavenger,Snow Removal | |
| Lake Michigan | |
| Public Sewer | |
| 10012041 | |
| 11093001490000 |
Nearby Schools
| NAME: | DISTRICT: | DISTANCE: | |
|---|---|---|---|
|
Grade School
Adler Park School |
70 | — | |
|
Middle School
Highland Middle School |
70 | Not in DB | |
|
High School
Libertyville High School |
128 | Not in DB | |
Property History
| DATE: | EVENT: | PRICE: | SOURCE: |
|---|---|---|---|
| 28 Jul, 2008 | Sold | $220,500 | MRED MLS |
| 18 May, 2008 | Under contract | $229,700 | MRED MLS |
| 19 Mar, 2008 | Listed for sale | $229,700 | MRED MLS |
| 28 May, 2019 | Sold | $200,000 | MRED MLS |
| 13 Jul, 2018 | Under contract | $189,900 | MRED MLS |
| 10 Jul, 2018 | Listed for sale | $189,900 | MRED MLS |
Room Specifics
Total Bedrooms: 2
Bedrooms Above Ground: 2
Bedrooms Below Ground: 0
Dimensions: —
Floor Type: Hardwood
Full Bathrooms: 2
Bathroom Amenities: Separate Shower
Bathroom in Basement: 0
Rooms: No additional rooms
Basement Description: None
Other Specifics
| 1 | |
| Concrete Perimeter | |
| Asphalt | |
| Balcony | |
| — | |
| COMMON AREA | |
| — | |
| Full | |
| Elevator, Hardwood Floors, Laundry Hook-Up in Unit | |
| Range, Microwave, Dishwasher, Refrigerator, Washer, Dryer, Disposal, Stainless Steel Appliance(s) | |
| Not in DB | |
| — | |
| — | |
| Elevator(s), On Site Manager/Engineer, Security Door Lock(s) | |
| — |
Tax History
| Year | Property Taxes |
|---|---|
| 2008 | $4,120 |
| 2019 | $4,348 |
Contact Agent
Nearby Similar Homes
Nearby Sold Comparables
Contact Agent
Listing Provided By
RE/MAX Suburban






