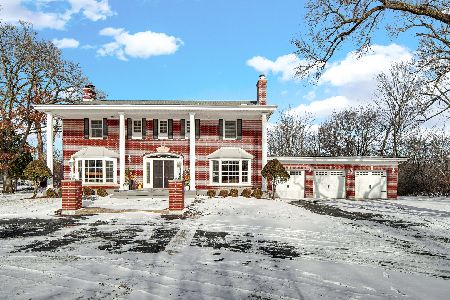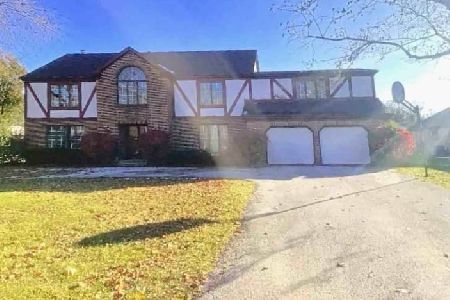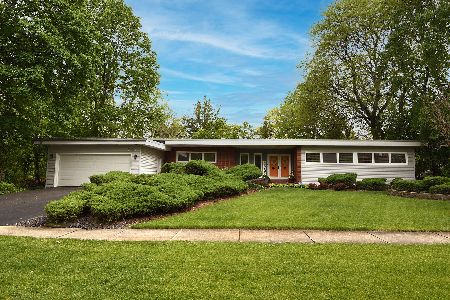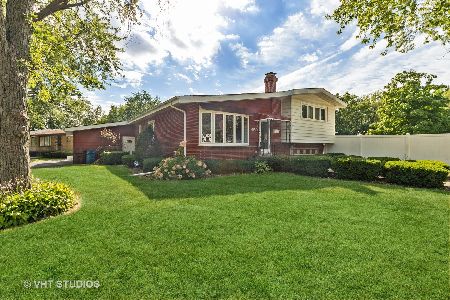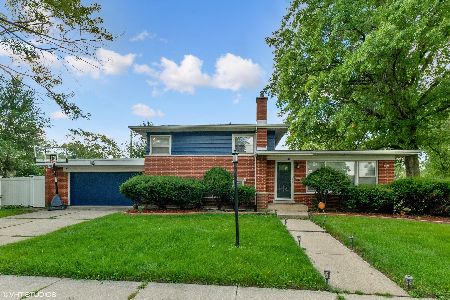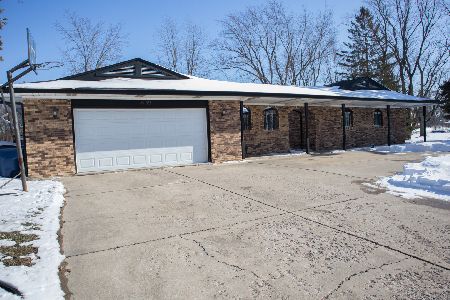1635 Princeton Road, Flossmoor, Illinois 60422
$505,000
|
Sold
|
|
| Status: | Closed |
| Sqft: | 5,400 |
| Cost/Sqft: | $102 |
| Beds: | 5 |
| Baths: | 4 |
| Year Built: | 1985 |
| Property Taxes: | $25,610 |
| Days On Market: | 2119 |
| Lot Size: | 1,64 |
Description
Sprawling estate in Flossmoor with 5 Bedrooms, 4 Baths and slate roof! Massive circle drive adorned with mature landscaping sets the tone for this custom built 2-story. Commanding marble entry, flanked with formal living and dining room offering great entertaining options. Convenient main level office with closet and fireplace! Go ahead, let him have it because (Shhh!) he doesn't know about the outside possibilities to come. Sophistication at its finest with skylights, hardwoods and 4 fireplaces but it's the kitchen that combines function and fabulous! Bring on the party with the Thermador Double Oven, 6 Burner Cooktop with hood and Viking Refrigerator. After dinner retreat to the lower level with 2nd family room with stone fireplace, a wet bar and a game room. The upper level loft is ideal for intimate gatherings with built-ins, skylights for star gazing, and a cozy fireplace. Grab your favorite nightcap in the master sitting area or Juliet style balcony. Ensuite includes jetted tub, personal vanity, even a bidet! Easily a related living option with 4 car garage and two separate inside entrances. All set on 1.7 acres with sprinklers, gazebo, and here it is...even a he/she shed with pergola covering perfect for office, crafting or whatever your dream space entails. The true definition of estate, yet a few blocks to expressways, shopping, and dining.
Property Specifics
| Single Family | |
| — | |
| Georgian | |
| 1985 | |
| Full | |
| CUSTOM | |
| No | |
| 1.64 |
| Cook | |
| — | |
| 0 / Not Applicable | |
| None | |
| Public | |
| Public Sewer | |
| 10710879 | |
| 32074040190000 |
Nearby Schools
| NAME: | DISTRICT: | DISTANCE: | |
|---|---|---|---|
|
High School
Homewood-flossmoor High School |
233 | Not in DB | |
Property History
| DATE: | EVENT: | PRICE: | SOURCE: |
|---|---|---|---|
| 21 Jul, 2020 | Sold | $505,000 | MRED MLS |
| 26 May, 2020 | Under contract | $549,000 | MRED MLS |
| 9 May, 2020 | Listed for sale | $549,000 | MRED MLS |
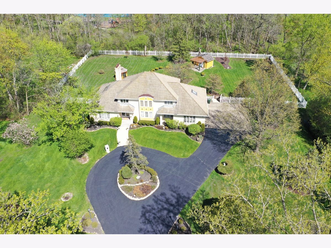
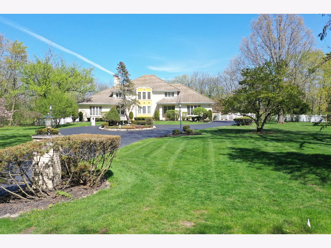
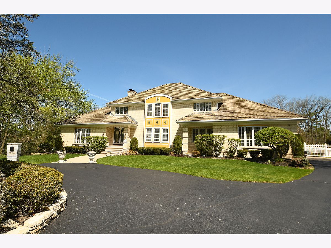
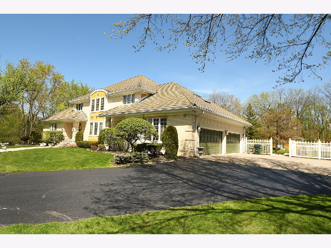
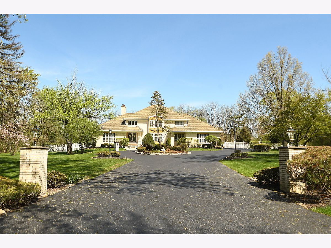
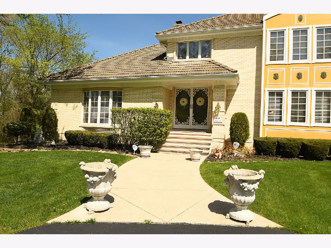
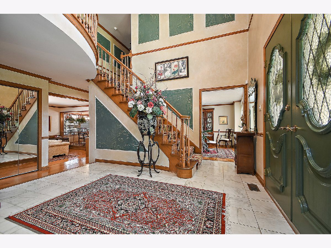
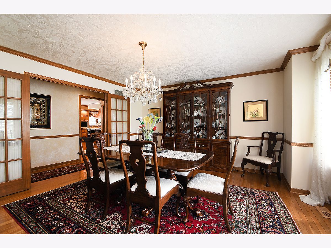
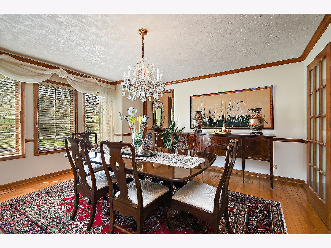
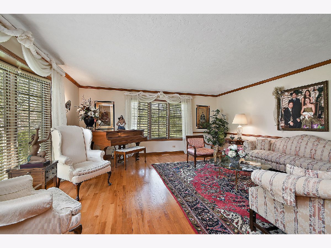
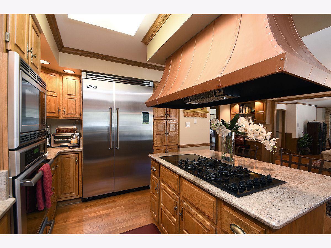
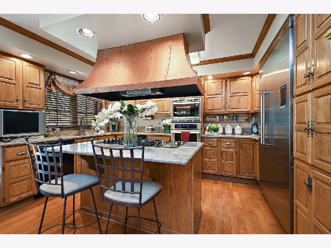
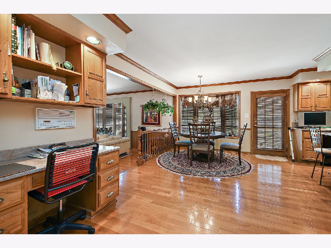
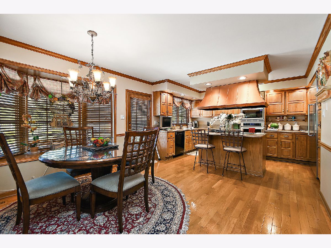
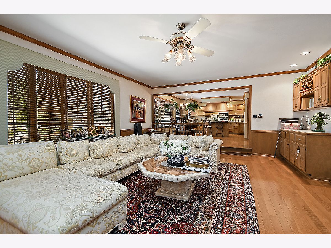
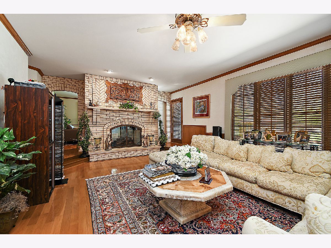
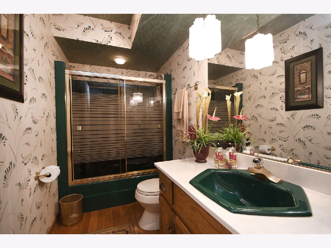
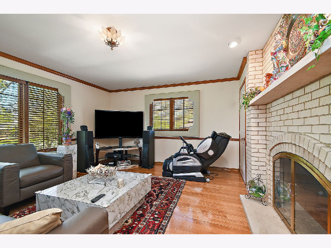
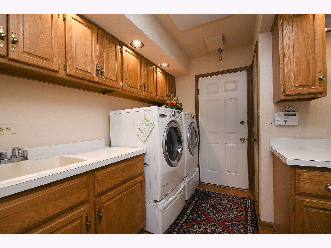
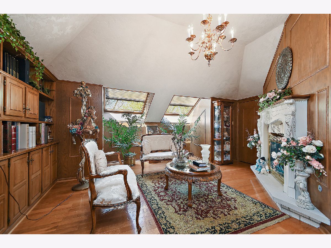
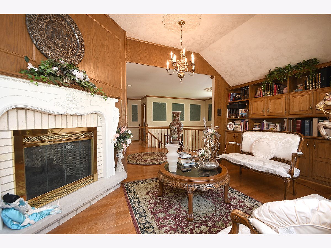
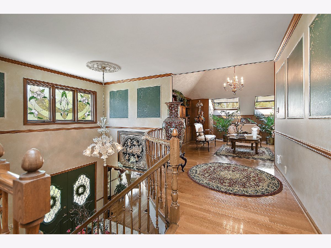
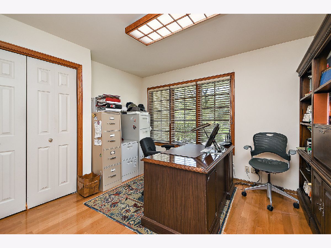
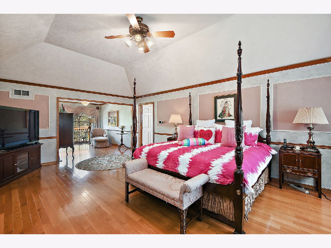
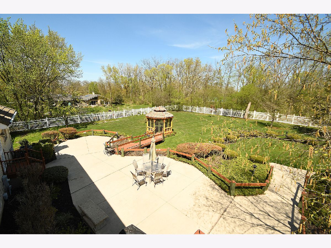
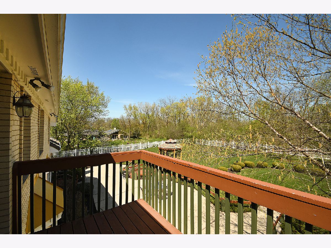
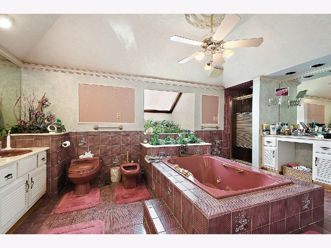
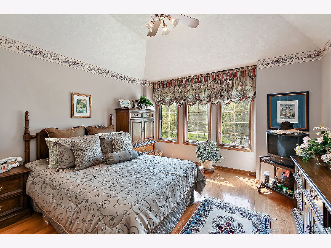
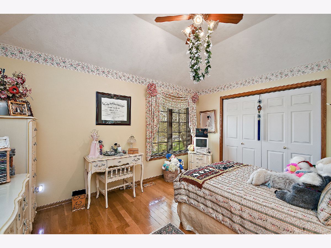
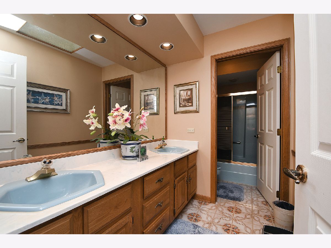
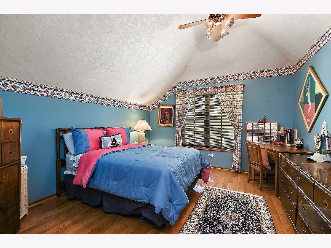
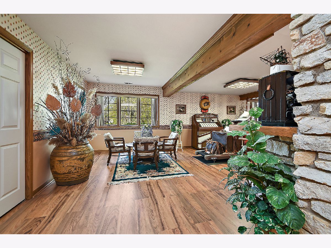
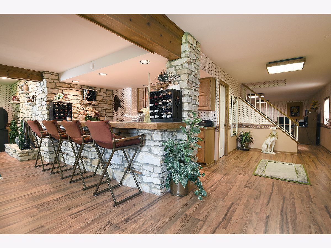
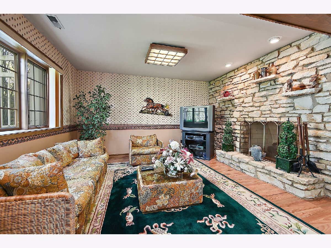
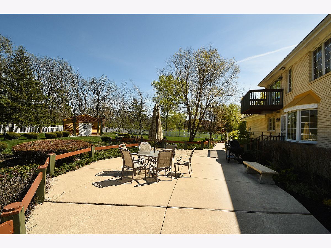
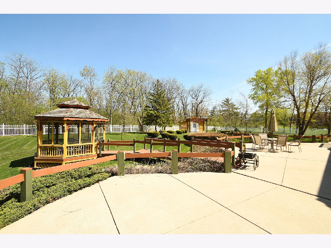
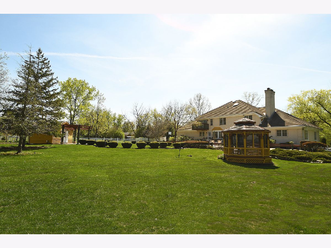
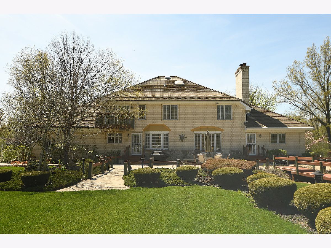
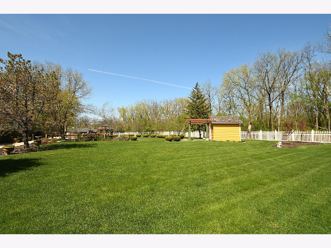
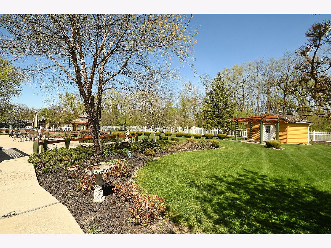
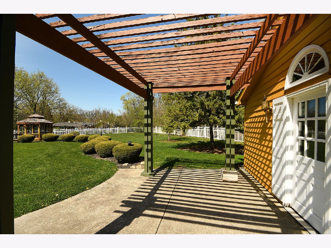
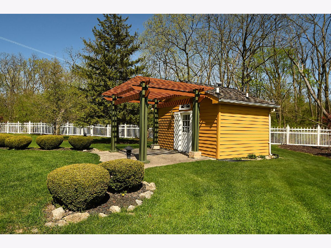
Room Specifics
Total Bedrooms: 5
Bedrooms Above Ground: 5
Bedrooms Below Ground: 0
Dimensions: —
Floor Type: Hardwood
Dimensions: —
Floor Type: Hardwood
Dimensions: —
Floor Type: Hardwood
Dimensions: —
Floor Type: —
Full Bathrooms: 4
Bathroom Amenities: Whirlpool,Separate Shower,Double Sink,Bidet
Bathroom in Basement: 1
Rooms: Den,Office,Recreation Room,Game Room,Loft,Foyer,Sitting Room,Bedroom 5
Basement Description: Finished,Exterior Access
Other Specifics
| 4 | |
| Concrete Perimeter | |
| Asphalt,Circular,Side Drive | |
| Balcony, Patio | |
| Fenced Yard,Landscaped,Wooded,Mature Trees | |
| 71264 | |
| — | |
| Full | |
| Skylight(s), Bar-Wet, Hardwood Floors, First Floor Bedroom, First Floor Laundry, First Floor Full Bath | |
| Double Oven, Microwave, Dishwasher, High End Refrigerator, Washer, Dryer, Trash Compactor, Stainless Steel Appliance(s), Cooktop, Range Hood | |
| Not in DB | |
| Curbs, Street Lights, Street Paved | |
| — | |
| — | |
| Double Sided, Attached Fireplace Doors/Screen, Gas Log, Gas Starter |
Tax History
| Year | Property Taxes |
|---|---|
| 2020 | $25,610 |
Contact Agent
Nearby Similar Homes
Nearby Sold Comparables
Contact Agent
Listing Provided By
Century 21 Affiliated

