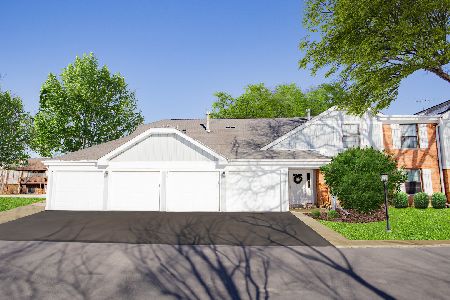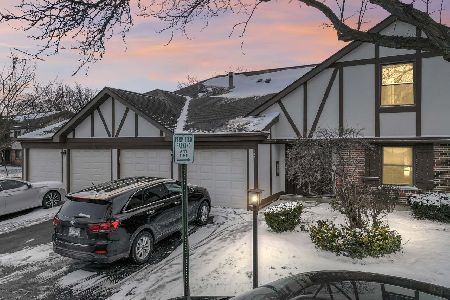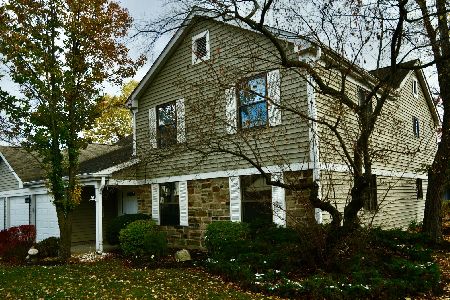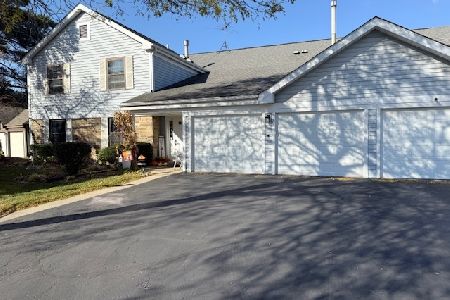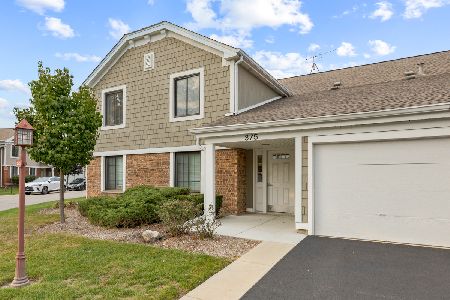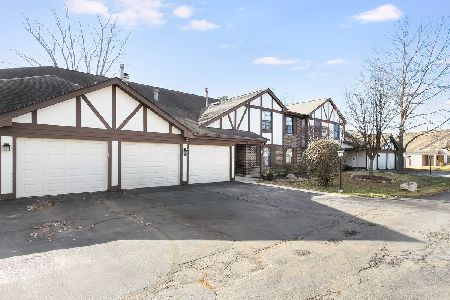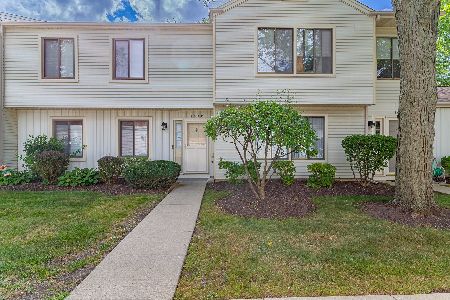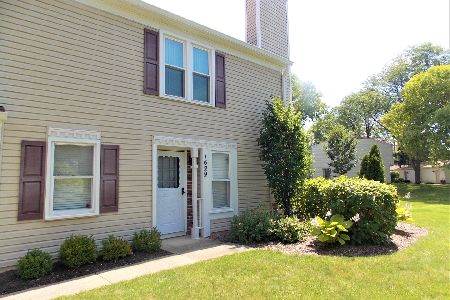1635 Vermont Drive, Elk Grove Village, Illinois 60007
$222,000
|
Sold
|
|
| Status: | Closed |
| Sqft: | 1,641 |
| Cost/Sqft: | $127 |
| Beds: | 3 |
| Baths: | 2 |
| Year Built: | 1988 |
| Property Taxes: | $4,913 |
| Days On Market: | 2821 |
| Lot Size: | 0,00 |
Description
Great bright end unit in Hampton Farms Subdivision. 3 bedrooms, 1 1/2 baths. Family room with fireplace open to Kitchen. Open back yard with 2 car garage. Nice unit
Property Specifics
| Condos/Townhomes | |
| 2 | |
| — | |
| 1988 | |
| None | |
| — | |
| No | |
| — |
| Cook | |
| Hampton Farms | |
| 141 / Monthly | |
| Insurance,Exterior Maintenance,Lawn Care,Scavenger,Snow Removal | |
| Lake Michigan | |
| Public Sewer | |
| 09948384 | |
| 07251000221013 |
Nearby Schools
| NAME: | DISTRICT: | DISTANCE: | |
|---|---|---|---|
|
High School
J B Conant High School |
211 | Not in DB | |
Property History
| DATE: | EVENT: | PRICE: | SOURCE: |
|---|---|---|---|
| 25 Jun, 2018 | Sold | $222,000 | MRED MLS |
| 15 May, 2018 | Under contract | $209,000 | MRED MLS |
| 12 May, 2018 | Listed for sale | $209,000 | MRED MLS |
Room Specifics
Total Bedrooms: 3
Bedrooms Above Ground: 3
Bedrooms Below Ground: 0
Dimensions: —
Floor Type: Carpet
Dimensions: —
Floor Type: Carpet
Full Bathrooms: 2
Bathroom Amenities: —
Bathroom in Basement: 0
Rooms: No additional rooms
Basement Description: None
Other Specifics
| 2 | |
| — | |
| Asphalt | |
| Patio | |
| — | |
| COMMON | |
| — | |
| — | |
| — | |
| Double Oven, Refrigerator | |
| Not in DB | |
| — | |
| — | |
| — | |
| Wood Burning |
Tax History
| Year | Property Taxes |
|---|---|
| 2018 | $4,913 |
Contact Agent
Nearby Similar Homes
Nearby Sold Comparables
Contact Agent
Listing Provided By
Roppolo Realty, Inc.

