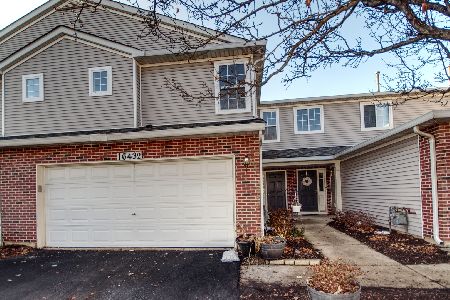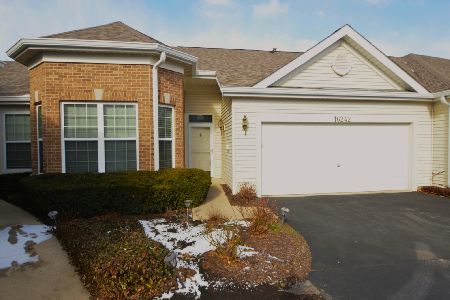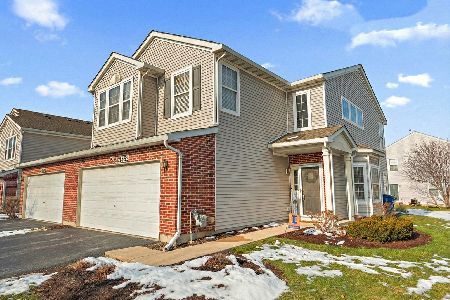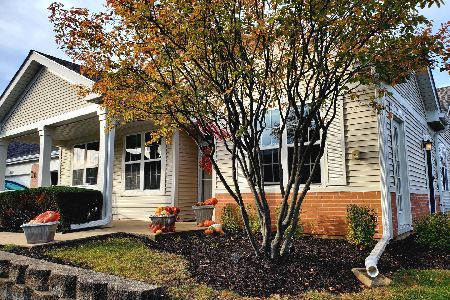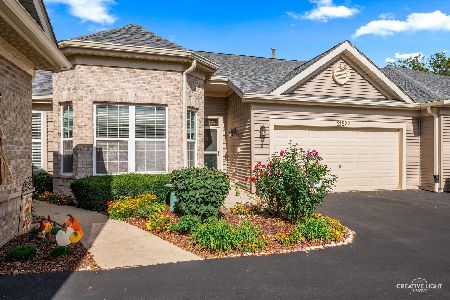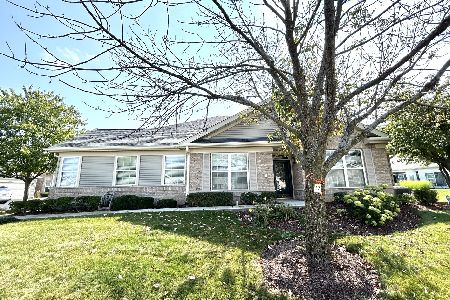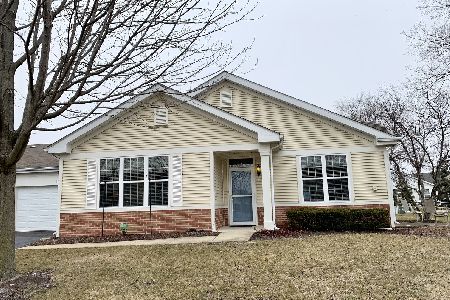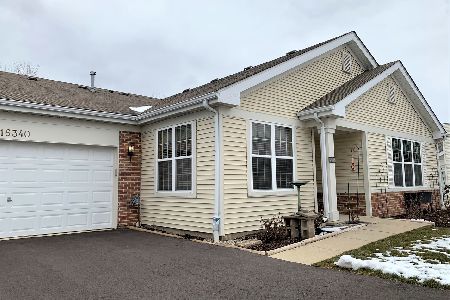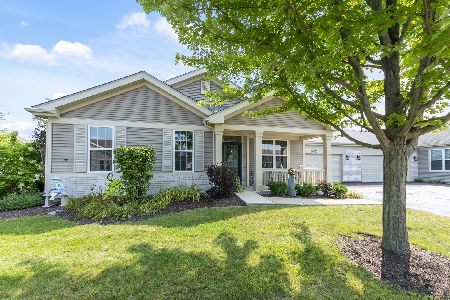16355 Crescent Lake Drive, Crest Hill, Illinois 60403
$169,000
|
Sold
|
|
| Status: | Closed |
| Sqft: | 1,292 |
| Cost/Sqft: | $131 |
| Beds: | 2 |
| Baths: | 1 |
| Year Built: | 2003 |
| Property Taxes: | $3,896 |
| Days On Market: | 1835 |
| Lot Size: | 0,00 |
Description
Don't cut grass or shovel snow anymore! Move into the warm and cozy Monterey Model Townhome in Carillon Lakes, a 55+ Active Adult Community. This home has two bedrooms, and a single shared bath. The large living room and combined dining room are light and bright with many windows, all covered with blinds and valances The entry is wood floored with a large coat closet. The living room dining room and both bedrooms are carpeted with neutral carpet, The large kitchen has hardwood flooring, lots of cabinets and counter space. The appliances are newer. The large utility room has a washer and dryer. The furnace, air conditioning, and water heater are all newer, (2018). The water softener is owned. The primary bedroom has convenient access to the bath which has dual sinks, a garden tub and walk in private shower. There is a walk in closet, as big as a spare room, with custom storage for clothes and extra storage. The second bedroom can be used as a craft room, den or bedroom. It has a large walk in closet, also. It has sliding glass doors to the patio, It also has easy access to the bathroom. There is an attached two plus car garage, with access to the attic for storage. This home has made great use of space. Come to see this home and you'll be ready to make it your own! Carillon Lakes is an active adult community with a clubhouse, indoor and outdoor pools, tennis courts, 3 hole golf course and numerous amenities that come with home ownership in the community!
Property Specifics
| Condos/Townhomes | |
| 1 | |
| — | |
| 2003 | |
| None | |
| MONTEREY | |
| No | |
| — |
| Will | |
| Carillon Lakes | |
| 406 / Monthly | |
| Insurance,Clubhouse,Exercise Facilities,Pool,Exterior Maintenance,Lawn Care,Scavenger,Snow Removal | |
| Public | |
| Public Sewer | |
| 10967052 | |
| 1104193150120000 |
Nearby Schools
| NAME: | DISTRICT: | DISTANCE: | |
|---|---|---|---|
|
Grade School
Richland Elementary School |
88A | — | |
|
Middle School
Richland Elementary School |
88A | Not in DB | |
|
High School
Lockport Township High School |
205 | Not in DB | |
Property History
| DATE: | EVENT: | PRICE: | SOURCE: |
|---|---|---|---|
| 25 Feb, 2021 | Sold | $169,000 | MRED MLS |
| 16 Jan, 2021 | Under contract | $169,000 | MRED MLS |
| 9 Jan, 2021 | Listed for sale | $169,000 | MRED MLS |
| 17 Jul, 2024 | Sold | $229,900 | MRED MLS |
| 1 Jun, 2024 | Under contract | $234,900 | MRED MLS |
| — | Last price change | $239,900 | MRED MLS |
| 16 Feb, 2024 | Listed for sale | $244,900 | MRED MLS |
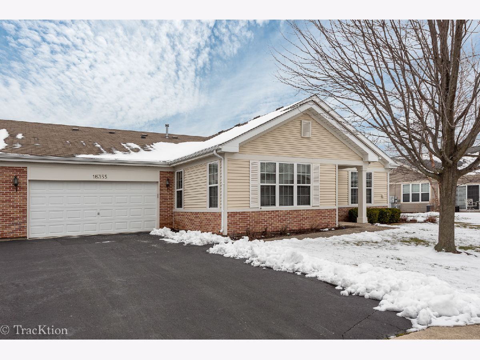
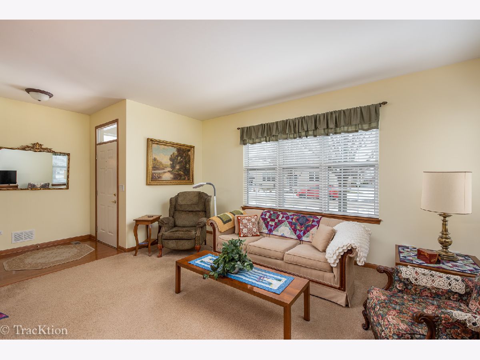
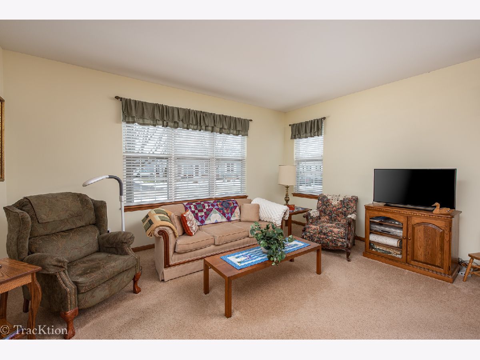
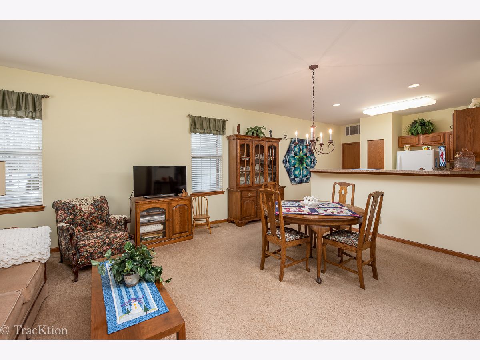
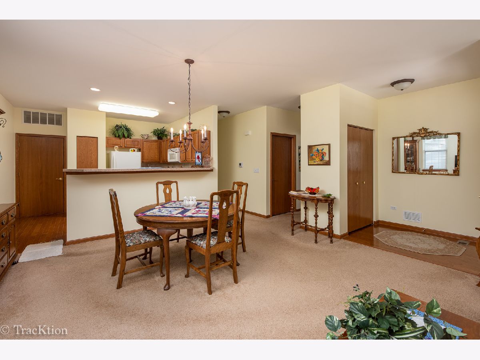
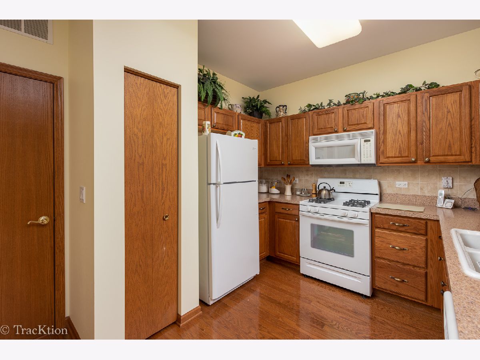
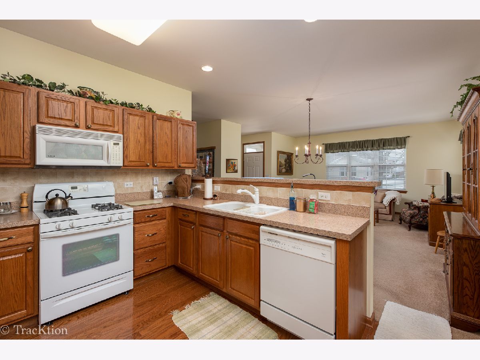
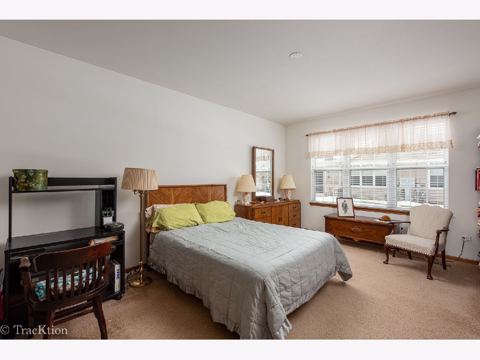
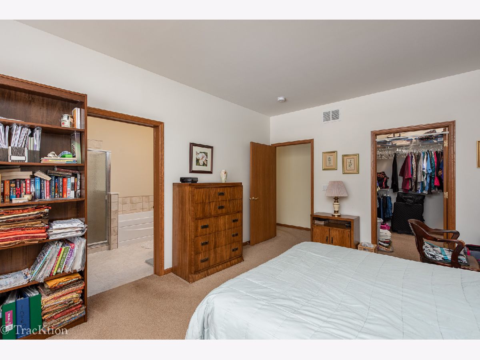
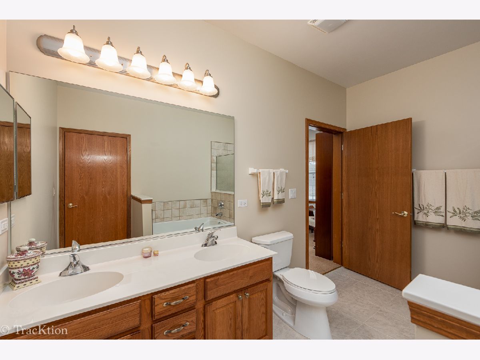
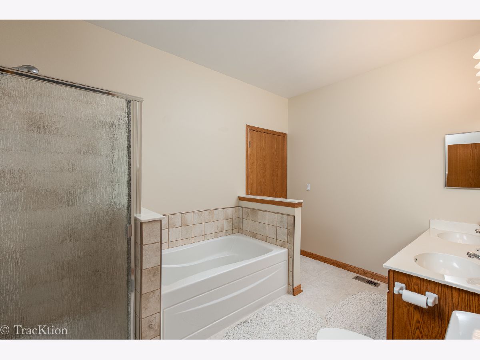
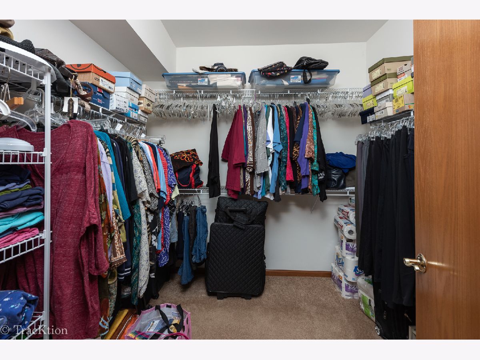
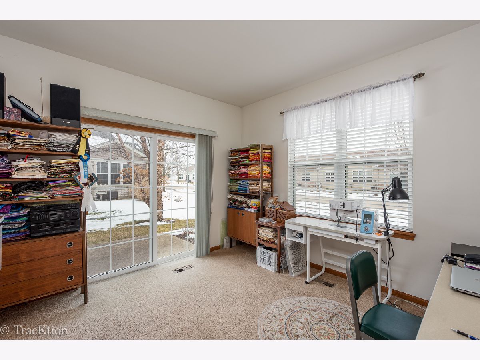
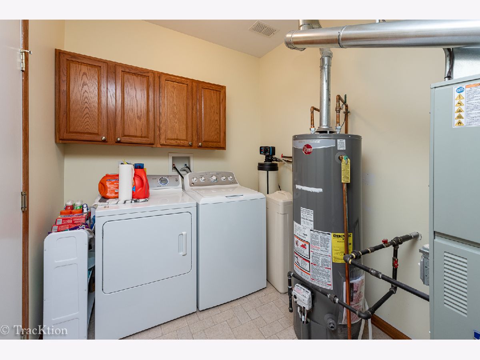
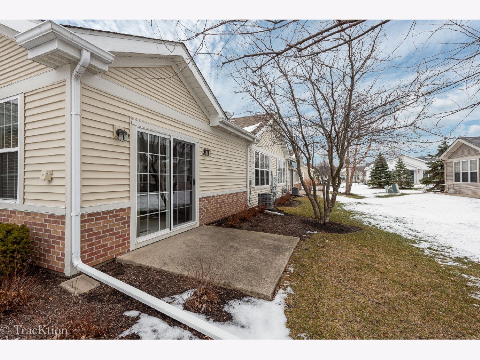
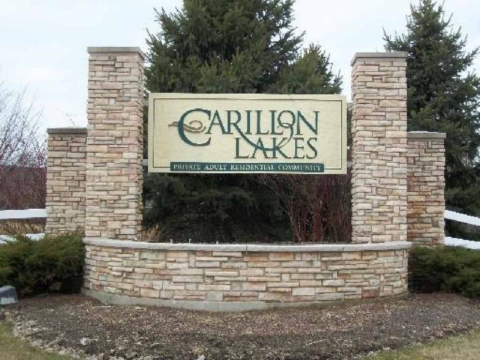
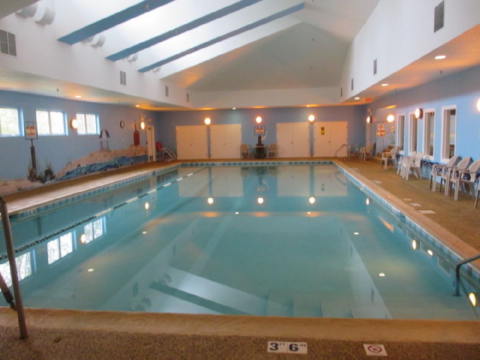
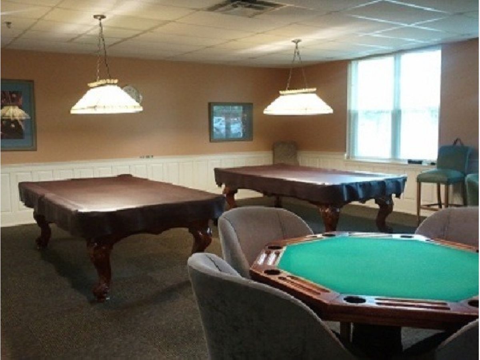
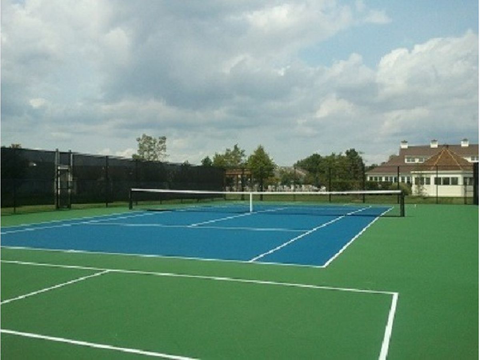
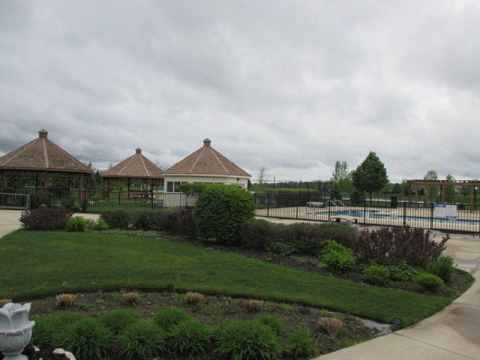
Room Specifics
Total Bedrooms: 2
Bedrooms Above Ground: 2
Bedrooms Below Ground: 0
Dimensions: —
Floor Type: Carpet
Full Bathrooms: 1
Bathroom Amenities: Separate Shower,Double Sink,Garden Tub
Bathroom in Basement: 0
Rooms: No additional rooms
Basement Description: Slab
Other Specifics
| 2 | |
| — | |
| — | |
| — | |
| — | |
| 45 X 60 | |
| — | |
| — | |
| — | |
| Range, Microwave, Dishwasher, Refrigerator, Washer, Dryer, Disposal, Water Softener Owned | |
| Not in DB | |
| — | |
| — | |
| Exercise Room, Golf Course, Health Club, On Site Manager/Engineer, Park, Indoor Pool, Pool, Tennis Court(s), Spa/Hot Tub, Clubhouse, In Ground Pool, Patio | |
| — |
Tax History
| Year | Property Taxes |
|---|---|
| 2021 | $3,896 |
| 2024 | $4,994 |
Contact Agent
Nearby Similar Homes
Nearby Sold Comparables
Contact Agent
Listing Provided By
Platinum Partners Realtors

