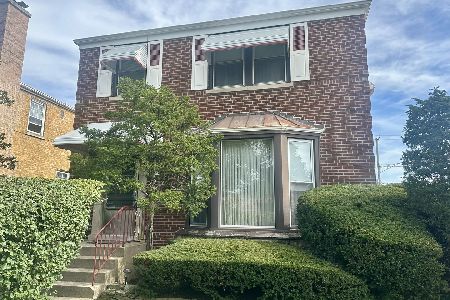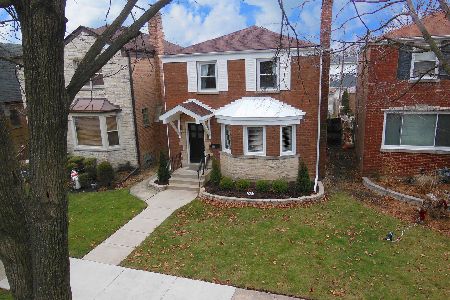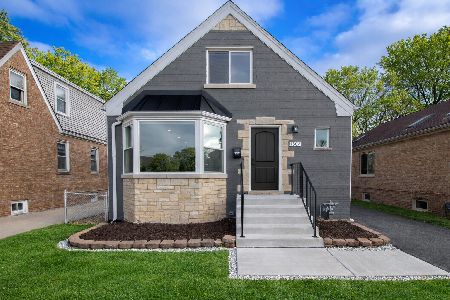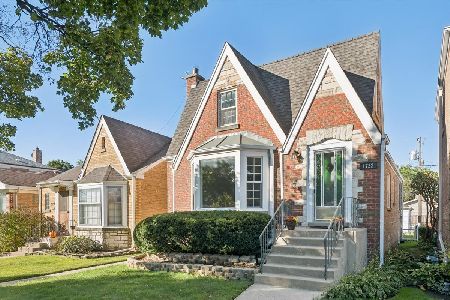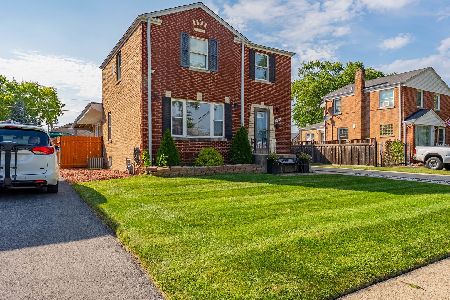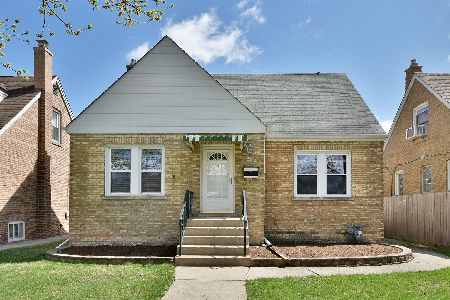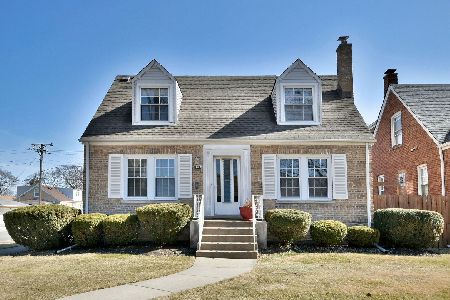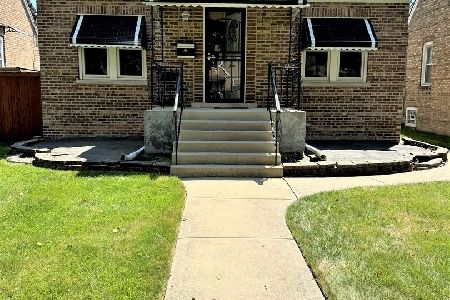1636 73rd Avenue, Elmwood Park, Illinois 60707
$205,000
|
Sold
|
|
| Status: | Closed |
| Sqft: | 1,248 |
| Cost/Sqft: | $172 |
| Beds: | 3 |
| Baths: | 2 |
| Year Built: | 1956 |
| Property Taxes: | $5,986 |
| Days On Market: | 3591 |
| Lot Size: | 0,11 |
Description
Solid brick bunglow with 3 bedroms, bath, dining area & eat-in kit. on main level with hardwood floors and ceiling fans. Full bsmt w/wet bar in family room, with cement board wall covering waiting to be finished, plus full bath. Separate Utility room with sink and W&D. Back-up preventer main drain check valve to prevent water back up from sewer. Side drive to 2-car Det. gar. withh extra paved parking area ideal for boat or RV or camper. Newer 93% Hi-Eff GFA furn. & newer HWH. Home and applieances being sold AS IS. Seller will not pay for inspections or repairs. City of Elwood Park inspection report found under Additional Information.
Property Specifics
| Single Family | |
| — | |
| Bungalow | |
| 1956 | |
| Full | |
| BUNGALOW | |
| No | |
| 0.11 |
| Cook | |
| — | |
| 0 / Not Applicable | |
| None | |
| Lake Michigan,Public | |
| Public Sewer, Sewer-Storm | |
| 09174530 | |
| 12364290280000 |
Property History
| DATE: | EVENT: | PRICE: | SOURCE: |
|---|---|---|---|
| 22 Jun, 2016 | Sold | $205,000 | MRED MLS |
| 7 Apr, 2016 | Under contract | $215,000 | MRED MLS |
| 23 Mar, 2016 | Listed for sale | $215,000 | MRED MLS |
Room Specifics
Total Bedrooms: 3
Bedrooms Above Ground: 3
Bedrooms Below Ground: 0
Dimensions: —
Floor Type: Hardwood
Dimensions: —
Floor Type: Hardwood
Full Bathrooms: 2
Bathroom Amenities: —
Bathroom in Basement: 1
Rooms: —
Basement Description: Partially Finished
Other Specifics
| 2 | |
| Concrete Perimeter | |
| Concrete,Side Drive | |
| Patio | |
| — | |
| 40 X 125 | |
| Unfinished | |
| None | |
| Bar-Wet, Hardwood Floors, First Floor Full Bath | |
| Dishwasher, Refrigerator, Washer, Dryer | |
| Not in DB | |
| Sidewalks, Street Lights, Street Paved | |
| — | |
| — | |
| — |
Tax History
| Year | Property Taxes |
|---|---|
| 2016 | $5,986 |
Contact Agent
Nearby Similar Homes
Nearby Sold Comparables
Contact Agent
Listing Provided By
RE/MAX Synergy

