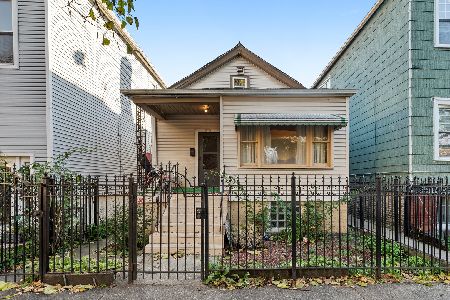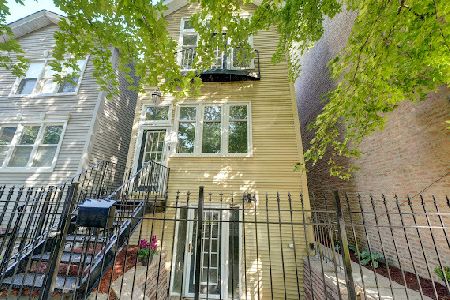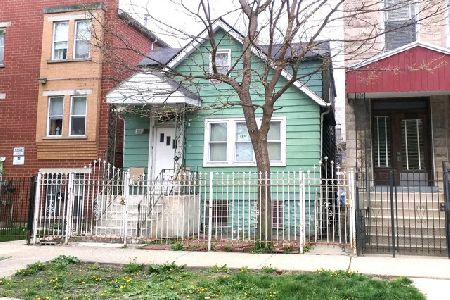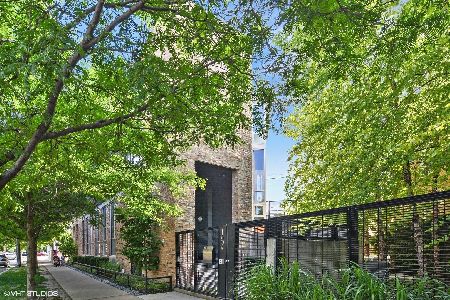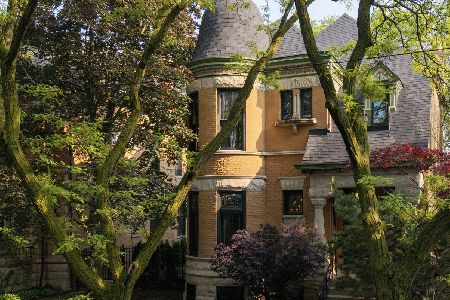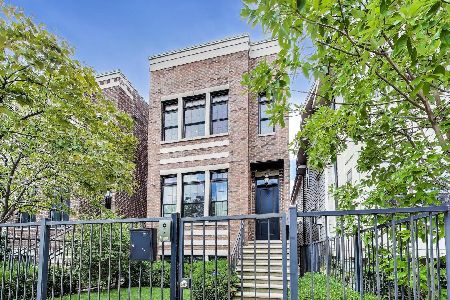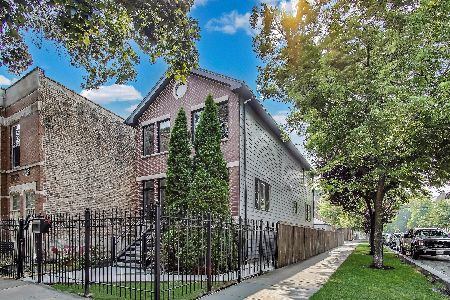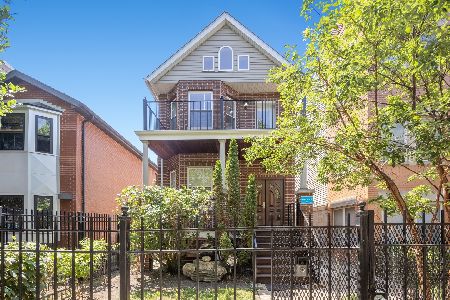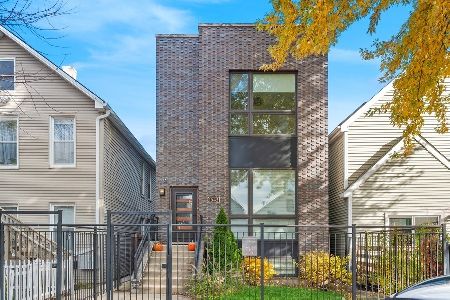1636 Artesian Avenue, West Town, Chicago, Illinois 60647
$825,000
|
Sold
|
|
| Status: | Closed |
| Sqft: | 0 |
| Cost/Sqft: | — |
| Beds: | 5 |
| Baths: | 4 |
| Year Built: | 2007 |
| Property Taxes: | $11,523 |
| Days On Market: | 2703 |
| Lot Size: | 0,07 |
Description
The epitome of move-in ready, this five-bedroom, three and a half bath West Bucktown home is waiting for its new owner. 10 years new & immaculately maintained, it offers magnificent flow, great spaces & ample bedrooms. The first floor opens to a living room leading to your dining room with wet bar and wine rack. Walking further, find the kitchen with endless workspace, granite countertops, and stainless steel appliances. Want to do a little grilling or eat outside? There is a deck right off the great room or walk up to the rooftop deck on the garage. The upstairs features three bedrooms with two full baths & a sumptuous master suite. The master bath has a whirlpool tub, separate shower, double bowl sink and vanity area clad in natural stone. The lower level has an ample family room w/second wet bar & wine fridge. Another two bedrooms and a full bath finish out the lower level. The 606 and the Blue Line are steps away with plenty of restaurants, bars, and shops to walk to. Welcome Home!
Property Specifics
| Single Family | |
| — | |
| — | |
| 2007 | |
| English | |
| — | |
| No | |
| 0.07 |
| Cook | |
| — | |
| 0 / Not Applicable | |
| None | |
| Public | |
| Public Sewer | |
| 09998707 | |
| 13364310270000 |
Property History
| DATE: | EVENT: | PRICE: | SOURCE: |
|---|---|---|---|
| 31 Jan, 2008 | Sold | $743,500 | MRED MLS |
| 18 Dec, 2007 | Under contract | $749,900 | MRED MLS |
| 13 Nov, 2007 | Listed for sale | $749,900 | MRED MLS |
| 6 Aug, 2018 | Sold | $825,000 | MRED MLS |
| 13 Jul, 2018 | Under contract | $850,000 | MRED MLS |
| 26 Jun, 2018 | Listed for sale | $850,000 | MRED MLS |
Room Specifics
Total Bedrooms: 5
Bedrooms Above Ground: 5
Bedrooms Below Ground: 0
Dimensions: —
Floor Type: Hardwood
Dimensions: —
Floor Type: Hardwood
Dimensions: —
Floor Type: Carpet
Dimensions: —
Floor Type: —
Full Bathrooms: 4
Bathroom Amenities: Whirlpool,Separate Shower,Double Sink
Bathroom in Basement: 1
Rooms: Great Room,Foyer,Bedroom 5,Deck,Terrace
Basement Description: Finished
Other Specifics
| 2 | |
| Concrete Perimeter | |
| — | |
| Deck, Roof Deck | |
| — | |
| 25X125 | |
| — | |
| Full | |
| Skylight(s), Bar-Wet | |
| Range, Microwave, Dishwasher, Refrigerator, Washer, Dryer, Disposal | |
| Not in DB | |
| — | |
| — | |
| — | |
| — |
Tax History
| Year | Property Taxes |
|---|---|
| 2008 | $4,025 |
| 2018 | $11,523 |
Contact Agent
Nearby Similar Homes
Nearby Sold Comparables
Contact Agent
Listing Provided By
@properties

