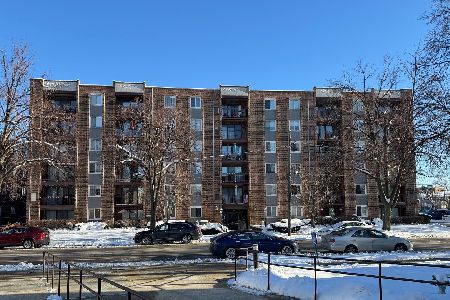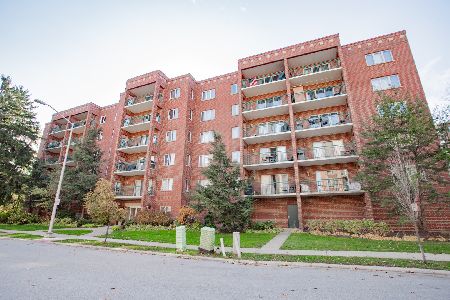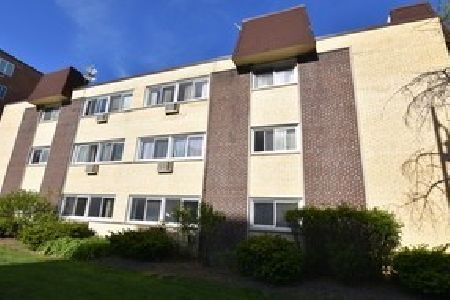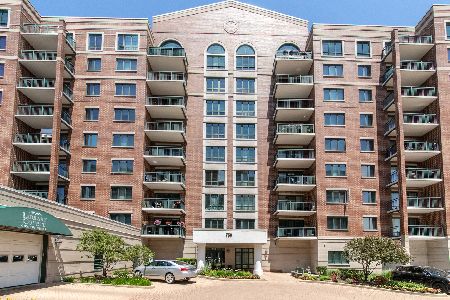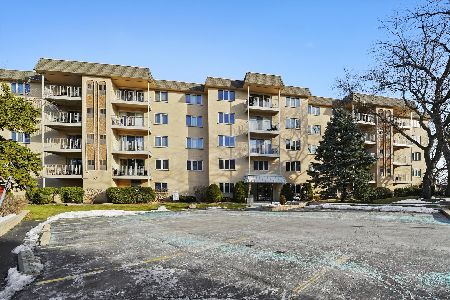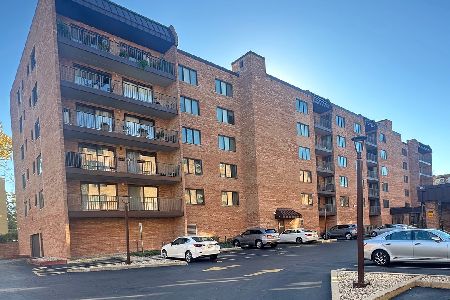1636 Ashland Avenue, Des Plaines, Illinois 60016
$215,000
|
Sold
|
|
| Status: | Closed |
| Sqft: | 1,400 |
| Cost/Sqft: | $161 |
| Beds: | 2 |
| Baths: | 2 |
| Year Built: | 1998 |
| Property Taxes: | $2,744 |
| Days On Market: | 2258 |
| Lot Size: | 0,00 |
Description
Location, Location!!! Recently updated 2nd floor 2 bed, 2 bath unit with laminated floors throughout and neutrally painted. Central air with partially radiant heat. Both bedrooms have super spacious closets. Huge master bath (15'x7' offering a stand-up shower) with a separate laundry room and built-in shelving and closets, for even more convenience. Second bath offers a hot tub. Spacious living & dining areas with additional eat-in area in the kitchen. New high- end black stainless steal appliances with double door fridge, quarts counter top and modern glass backsplash Big and sunny balcony off living room. Heated garage parking, plus a gated storage room next to it. Extra guest parking. Elevator in the building. Extremely well maintained building. Heat is included in the monthly assessment fee. Just minutes of walking distance from Downtown Des Plaines, Metra, Restaurants, Grocery stores, Starbucks, Library, Movie Theater and much more. Less than 10 minutes drive to O'Hare airport and all the major interstates.
Property Specifics
| Condos/Townhomes | |
| 6 | |
| — | |
| 1998 | |
| None | |
| — | |
| No | |
| — |
| Cook | |
| Ashland Place | |
| 350 / Monthly | |
| Heat,Water,Gas,Parking,Insurance,Exterior Maintenance,Lawn Care,Scavenger,Snow Removal,Other | |
| Lake Michigan | |
| Public Sewer | |
| 10575374 | |
| 09202060411023 |
Nearby Schools
| NAME: | DISTRICT: | DISTANCE: | |
|---|---|---|---|
|
Grade School
Central Elementary School |
62 | — | |
|
Middle School
Algonquin Middle School |
62 | Not in DB | |
|
High School
Maine West High School |
207 | Not in DB | |
Property History
| DATE: | EVENT: | PRICE: | SOURCE: |
|---|---|---|---|
| 30 Aug, 2012 | Sold | $120,000 | MRED MLS |
| 13 Jul, 2012 | Under contract | $139,900 | MRED MLS |
| — | Last price change | $149,900 | MRED MLS |
| 22 Oct, 2011 | Listed for sale | $159,900 | MRED MLS |
| 8 Jul, 2015 | Sold | $175,000 | MRED MLS |
| 28 May, 2015 | Under contract | $185,000 | MRED MLS |
| 27 Mar, 2015 | Listed for sale | $185,000 | MRED MLS |
| 6 Mar, 2020 | Sold | $215,000 | MRED MLS |
| 26 Jan, 2020 | Under contract | $225,500 | MRED MLS |
| — | Last price change | $229,500 | MRED MLS |
| 16 Nov, 2019 | Listed for sale | $235,000 | MRED MLS |
| 26 Jul, 2024 | Sold | $289,000 | MRED MLS |
| 22 Jun, 2024 | Under contract | $289,000 | MRED MLS |
| 19 Jun, 2024 | Listed for sale | $289,000 | MRED MLS |
Room Specifics
Total Bedrooms: 2
Bedrooms Above Ground: 2
Bedrooms Below Ground: 0
Dimensions: —
Floor Type: Wood Laminate
Full Bathrooms: 2
Bathroom Amenities: Separate Shower,Soaking Tub
Bathroom in Basement: 0
Rooms: Balcony/Porch/Lanai,Storage
Basement Description: None
Other Specifics
| 1 | |
| Concrete Perimeter | |
| Asphalt | |
| Balcony, Storms/Screens, Cable Access | |
| — | |
| INTEGRAL | |
| — | |
| Full | |
| Wood Laminate Floors, Heated Floors, First Floor Laundry, Laundry Hook-Up in Unit, Storage | |
| Range, Microwave, Dishwasher, Refrigerator, Washer, Dryer, Disposal | |
| Not in DB | |
| — | |
| — | |
| Elevator(s), Storage, Security Door Lock(s) | |
| — |
Tax History
| Year | Property Taxes |
|---|---|
| 2012 | $4,370 |
| 2015 | $2,274 |
| 2020 | $2,744 |
| 2024 | $4,452 |
Contact Agent
Nearby Similar Homes
Nearby Sold Comparables
Contact Agent
Listing Provided By
Baird & Warner

