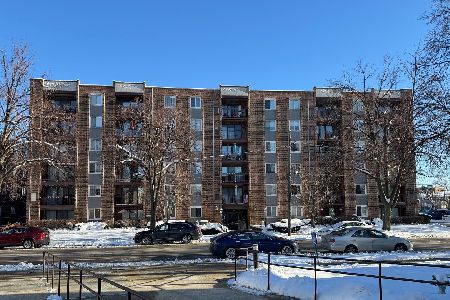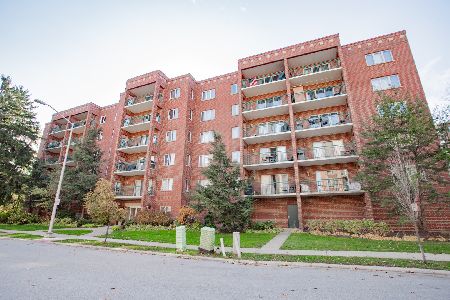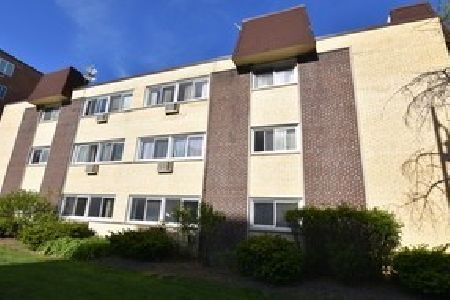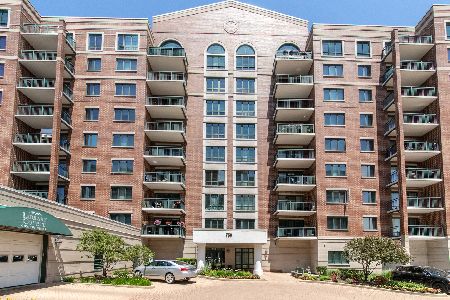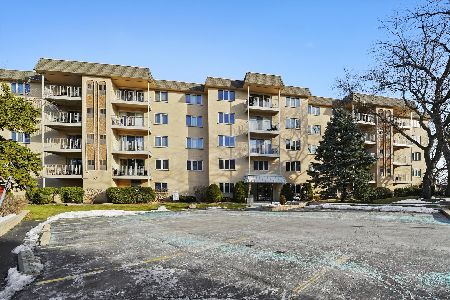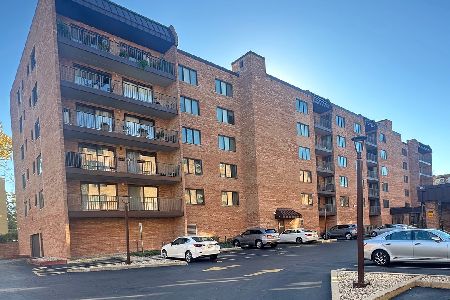1636 Ashland Avenue, Des Plaines, Illinois 60016
$252,500
|
Sold
|
|
| Status: | Closed |
| Sqft: | 1,909 |
| Cost/Sqft: | $131 |
| Beds: | 3 |
| Baths: | 2 |
| Year Built: | 1998 |
| Property Taxes: | $5,623 |
| Days On Market: | 1797 |
| Lot Size: | 0,00 |
Description
Welcome home!!! This spacious 3 bedroom, 2 bath condo in downtown Des Plaines is the one you've been waiting for. The living/dining room can fit any size furniture and has gleaming hardwood floors going out to your balcony with great views. The kitchen features all SS appliances and ample storage and counter space. The primary bedroom has a large private bathroom and walk-in closet. Both guest bedrooms are good sized. The guest bedroom currently being used as an office can easily be converted back by putting doors on the closet. Don't miss the massive storage closet off the front door and large laundry/utility room. The covered garage space is right by the storage closet. Extra parking in lot behind the building. Move-in ready, and can do a quick close. Walking distance to all area amenities. Don't miss out on this fantastic opportunity.
Property Specifics
| Condos/Townhomes | |
| 6 | |
| — | |
| 1998 | |
| None | |
| — | |
| No | |
| — |
| Cook | |
| Ashland Place | |
| 503 / Monthly | |
| Heat,Water,Gas,Parking,Insurance,Exterior Maintenance,Scavenger,Snow Removal | |
| Public | |
| Public Sewer | |
| 10984766 | |
| 09202060411039 |
Nearby Schools
| NAME: | DISTRICT: | DISTANCE: | |
|---|---|---|---|
|
Grade School
Central Elementary School |
62 | — | |
|
Middle School
Algonquin Middle School |
62 | Not in DB | |
|
High School
Maine West High School |
207 | Not in DB | |
Property History
| DATE: | EVENT: | PRICE: | SOURCE: |
|---|---|---|---|
| 30 Oct, 2009 | Sold | $209,000 | MRED MLS |
| 30 Sep, 2009 | Under contract | $219,000 | MRED MLS |
| — | Last price change | $226,500 | MRED MLS |
| 9 Mar, 2009 | Listed for sale | $279,000 | MRED MLS |
| 9 Apr, 2021 | Sold | $252,500 | MRED MLS |
| 20 Feb, 2021 | Under contract | $249,900 | MRED MLS |
| 19 Feb, 2021 | Listed for sale | $249,900 | MRED MLS |
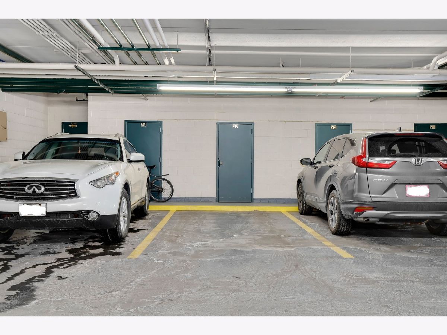
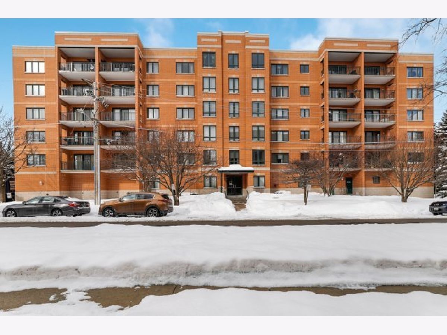
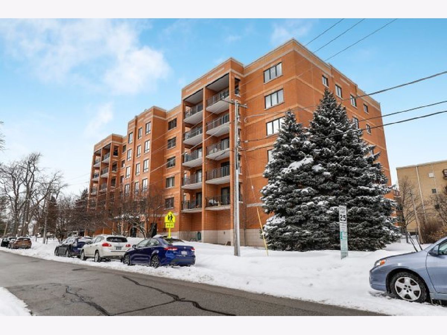
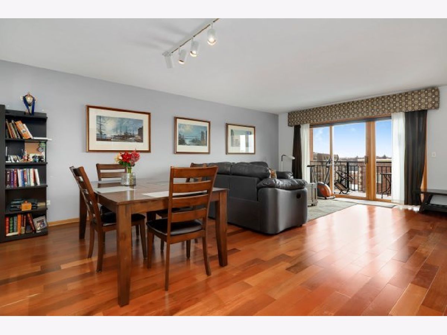
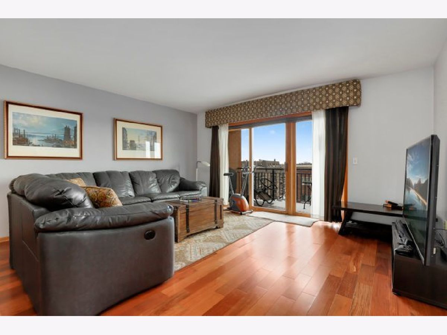
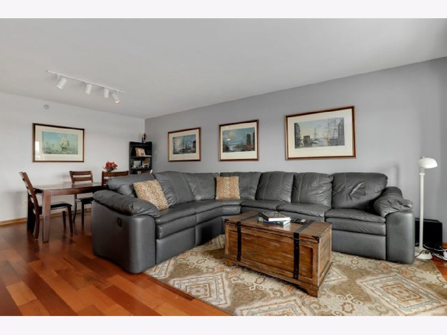
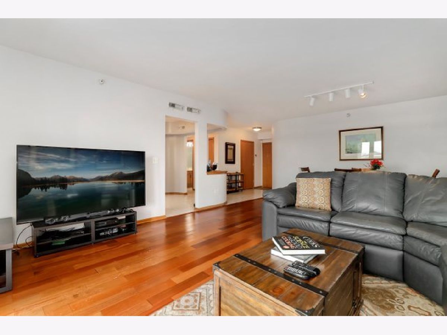
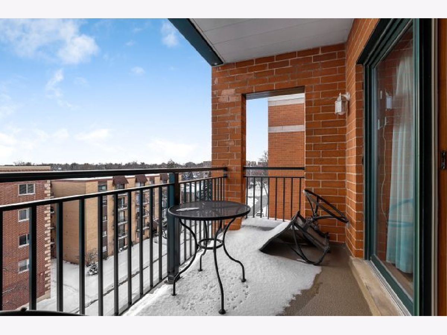
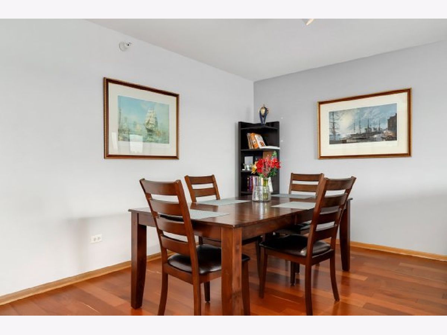
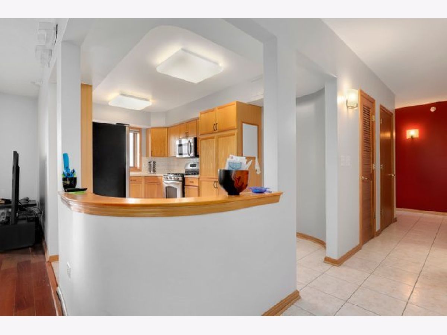
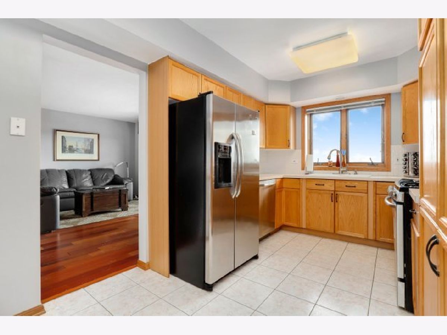
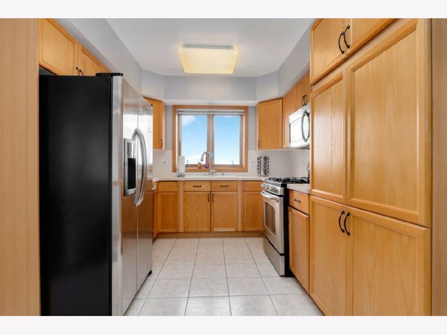
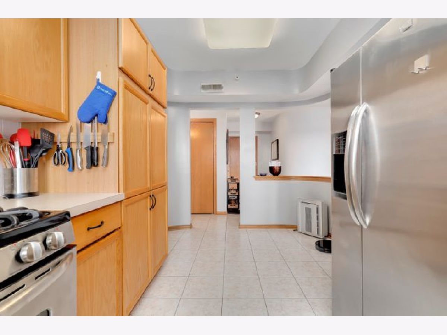
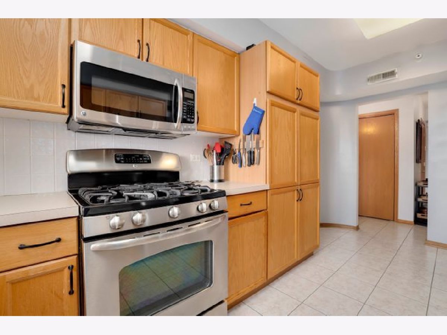
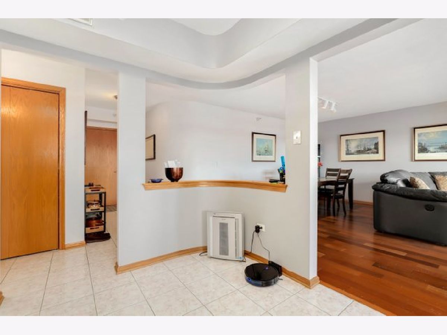
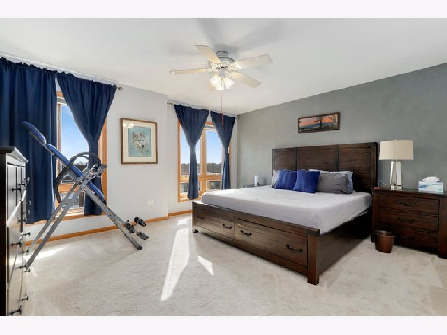
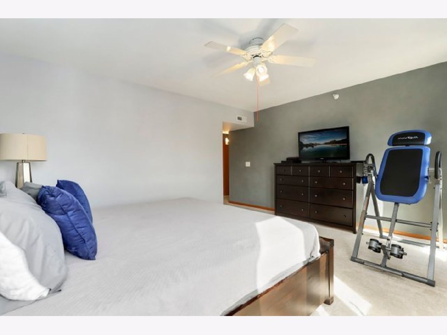
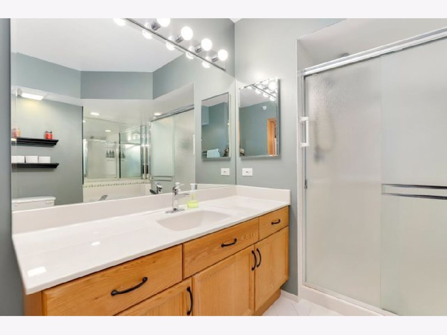
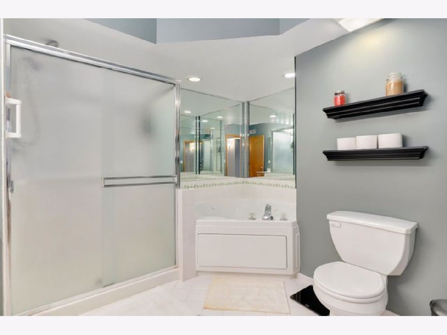
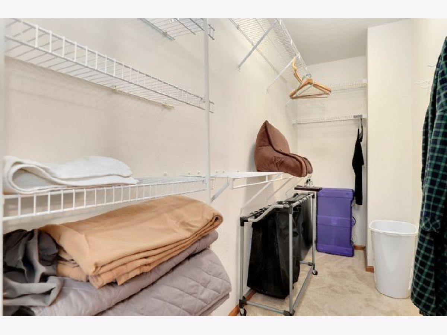
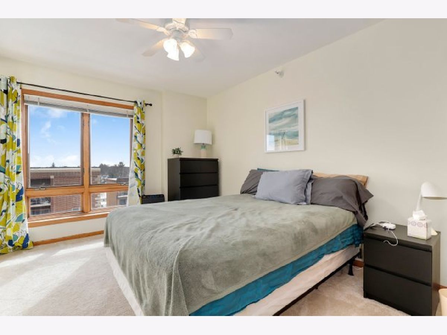
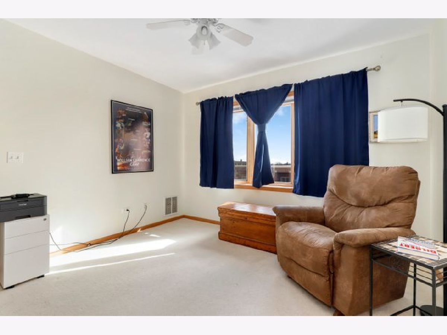
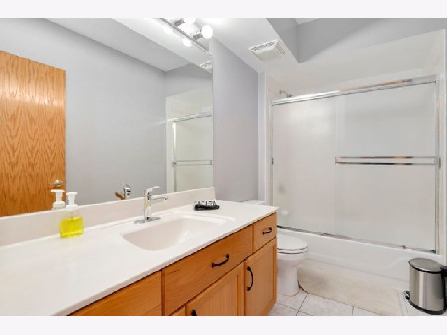
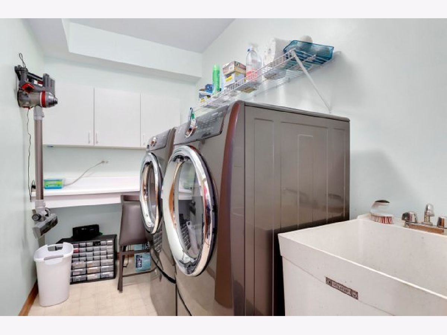
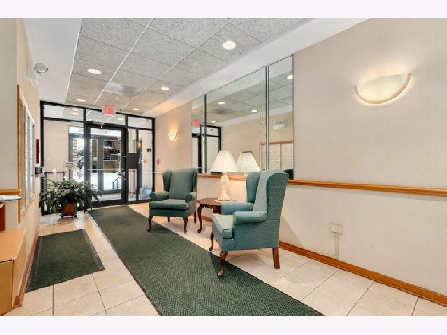
Room Specifics
Total Bedrooms: 3
Bedrooms Above Ground: 3
Bedrooms Below Ground: 0
Dimensions: —
Floor Type: Carpet
Dimensions: —
Floor Type: Carpet
Full Bathrooms: 2
Bathroom Amenities: Whirlpool,Separate Shower,Double Sink
Bathroom in Basement: 0
Rooms: Balcony/Porch/Lanai
Basement Description: None
Other Specifics
| 1 | |
| — | |
| — | |
| Balcony, Storms/Screens | |
| — | |
| COMMON | |
| — | |
| Full | |
| Wood Laminate Floors, Laundry Hook-Up in Unit | |
| Range, Microwave, Dishwasher, Refrigerator, Washer, Dryer, Stainless Steel Appliance(s) | |
| Not in DB | |
| — | |
| — | |
| Elevator(s), Storage | |
| — |
Tax History
| Year | Property Taxes |
|---|---|
| 2009 | $4,591 |
| 2021 | $5,623 |
Contact Agent
Nearby Similar Homes
Nearby Sold Comparables
Contact Agent
Listing Provided By
Redfin Corporation

