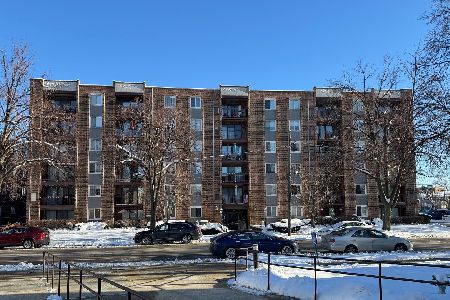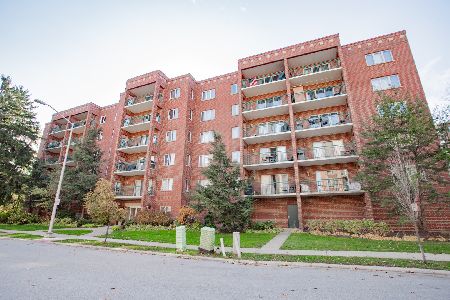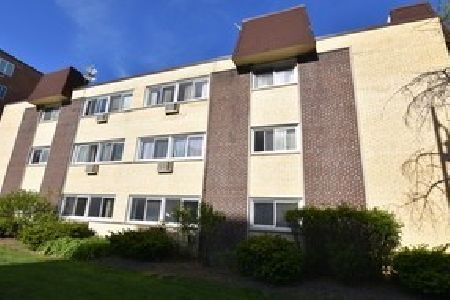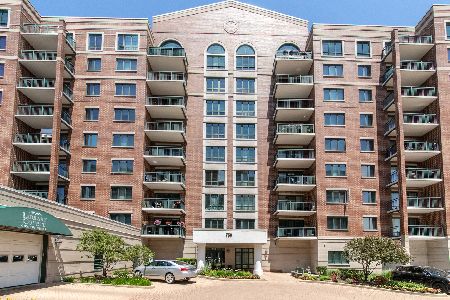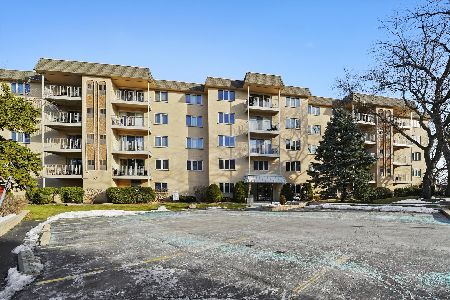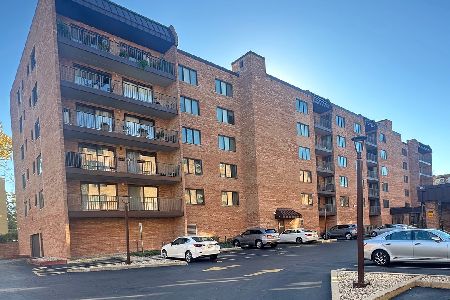1636 Ashland Avenue, Des Plaines, Illinois 60016
$275,000
|
Sold
|
|
| Status: | Closed |
| Sqft: | 1,500 |
| Cost/Sqft: | $153 |
| Beds: | 2 |
| Baths: | 2 |
| Year Built: | 1999 |
| Property Taxes: | $1,047 |
| Days On Market: | 337 |
| Lot Size: | 0,00 |
Description
This Spacious 4th Floor, Two Bedroom, Two Bathroom Condo, in an Elevator Building, offers over 1,500 SF of Exceptional Living Space! The Open Floor Plan is filled with Great Natural Light that shines through the Sliding Glass Door in the combined Dining Room / Living Room that leads out to your Large Private Balcony. The Eat-in Kitchen offers Tons of Cabinet and Counter Space along with a Dining Area. The Primary Bedroom will accommodate your King-sized Furniture, and you'll appreciate the En-Suite Bathroom with Oversized Vanity and Walk-in Shower. To complete the Condo, there is a Secondary Bedroom, Guest Bathroom and a Convenient In-Unit Laundry Room with Side-by-Side Washer and Dryer! The Building offers Additional Storage AND One Heated Garage Space (#13) is included. This Prime Location is Moments to: Des Plaines Train Station and Des Plaines Theater, I-294, Local Parks, Dining, Shopping and only 10 Minutes to O'Hare Airport.
Property Specifics
| Condos/Townhomes | |
| 6 | |
| — | |
| 1999 | |
| — | |
| LAUREL | |
| No | |
| — |
| Cook | |
| Ashland Place | |
| 459 / Monthly | |
| — | |
| — | |
| — | |
| 12290248 | |
| 09202060411026 |
Nearby Schools
| NAME: | DISTRICT: | DISTANCE: | |
|---|---|---|---|
|
Grade School
Central Elementary School |
62 | — | |
|
Middle School
Algonquin Middle School |
62 | Not in DB | |
|
High School
Maine West High School |
207 | Not in DB | |
Property History
| DATE: | EVENT: | PRICE: | SOURCE: |
|---|---|---|---|
| 30 Apr, 2015 | Sold | $175,000 | MRED MLS |
| 21 Mar, 2015 | Under contract | $179,900 | MRED MLS |
| 18 Mar, 2015 | Listed for sale | $179,900 | MRED MLS |
| 19 Mar, 2025 | Sold | $275,000 | MRED MLS |
| 20 Feb, 2025 | Under contract | $229,900 | MRED MLS |
| 19 Feb, 2025 | Listed for sale | $229,900 | MRED MLS |
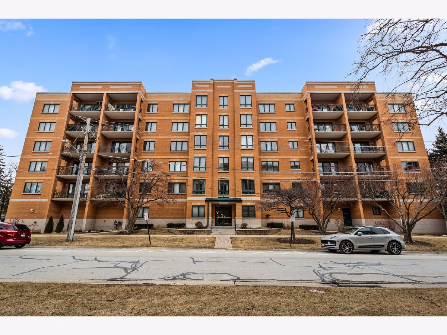
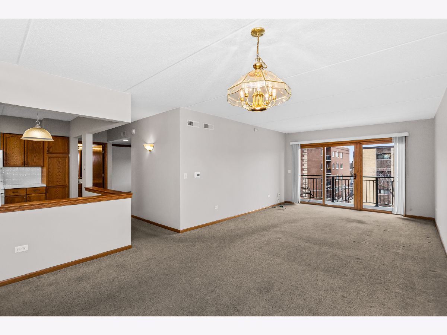
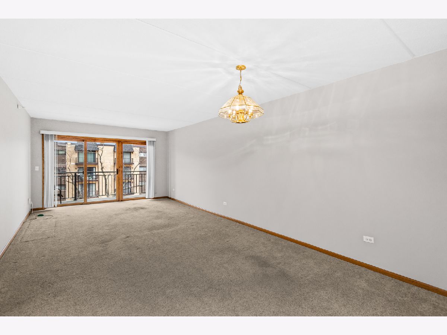
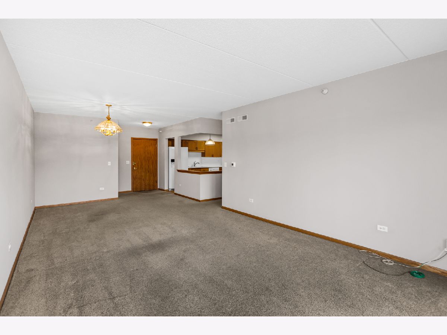
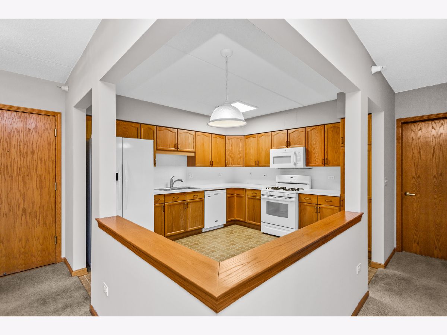
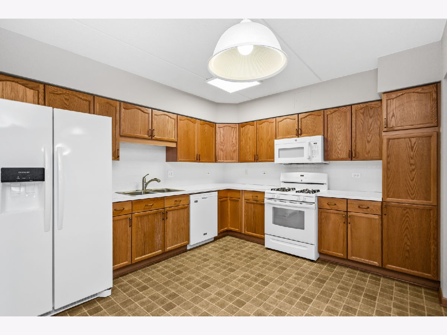
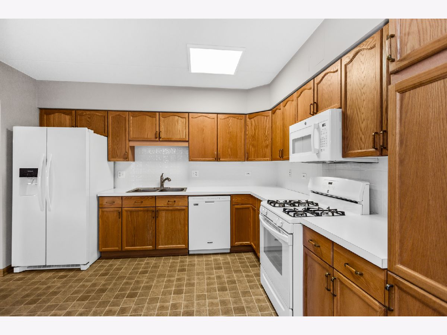
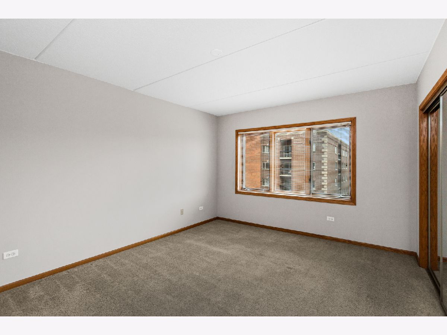
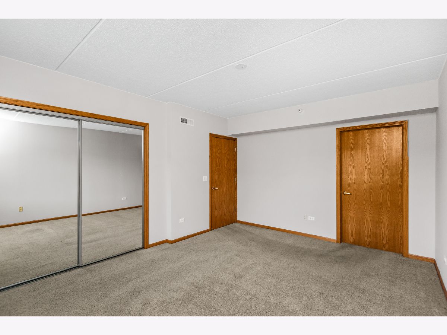
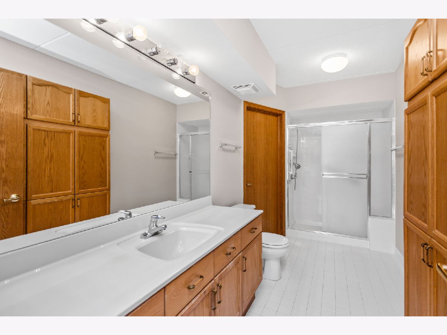
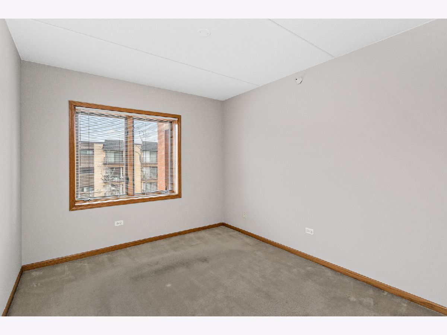
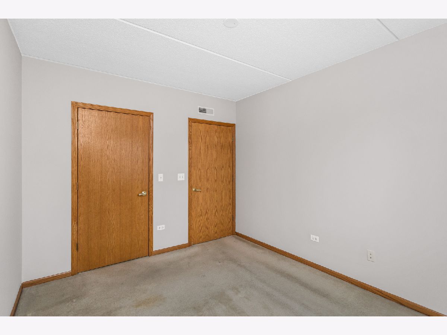
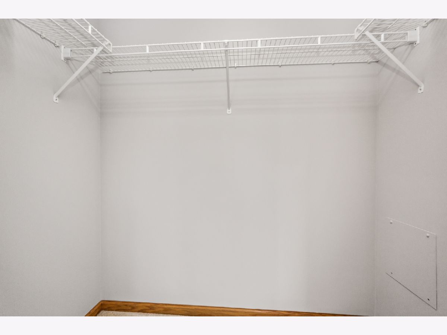
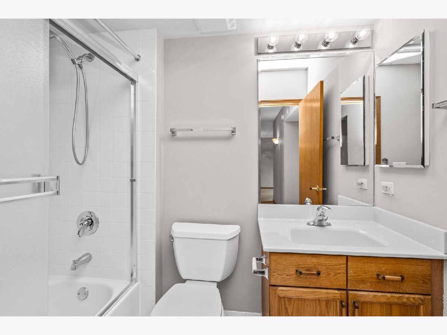
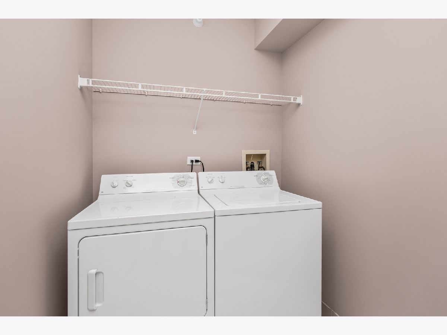
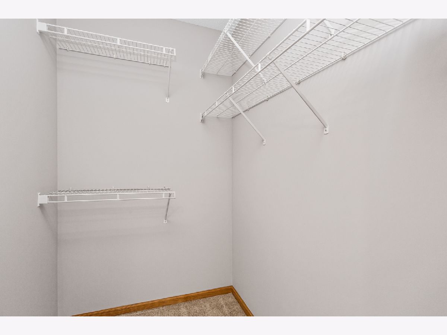
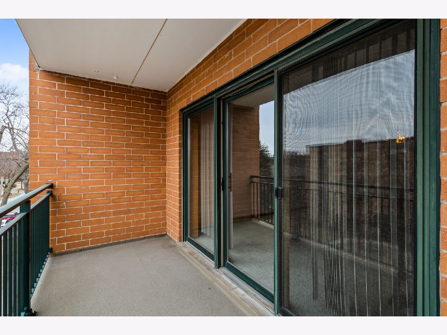
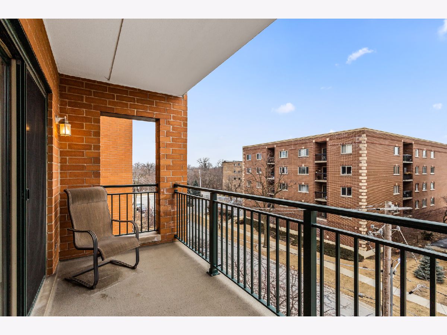
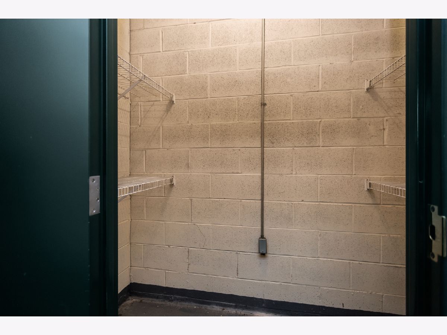
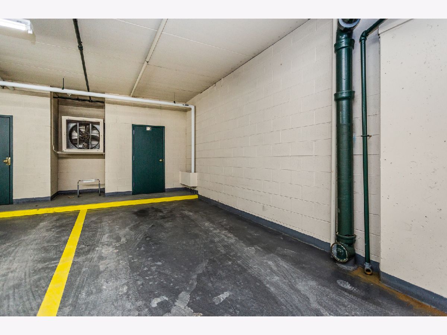
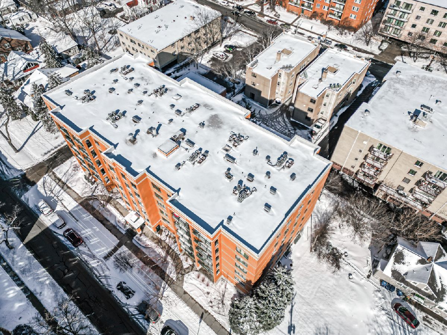
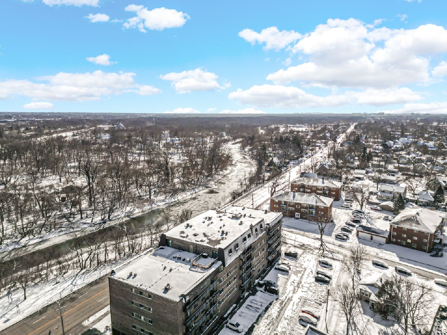
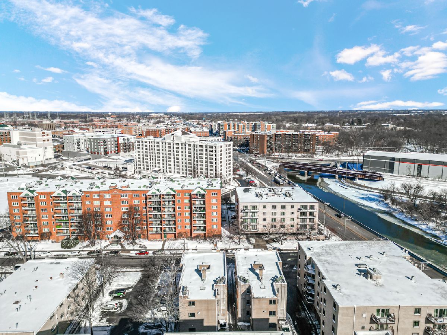
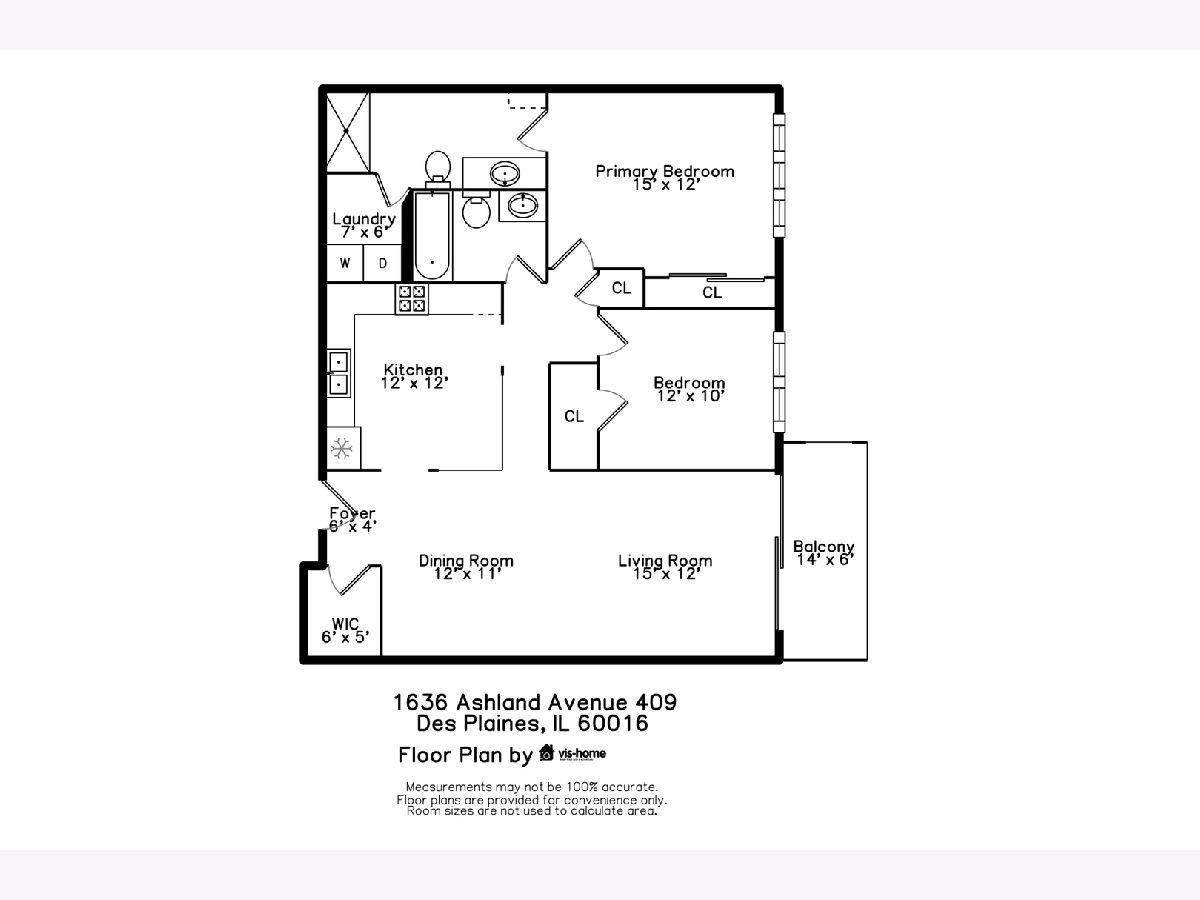
Room Specifics
Total Bedrooms: 2
Bedrooms Above Ground: 2
Bedrooms Below Ground: 0
Dimensions: —
Floor Type: —
Full Bathrooms: 2
Bathroom Amenities: Separate Shower,Double Sink
Bathroom in Basement: 0
Rooms: —
Basement Description: None
Other Specifics
| 1 | |
| — | |
| — | |
| — | |
| — | |
| COMMON | |
| — | |
| — | |
| — | |
| — | |
| Not in DB | |
| — | |
| — | |
| — | |
| — |
Tax History
| Year | Property Taxes |
|---|---|
| 2015 | $1,406 |
| 2025 | $1,047 |
Contact Agent
Nearby Similar Homes
Nearby Sold Comparables
Contact Agent
Listing Provided By
IRPINO Real Estate, Inc.

