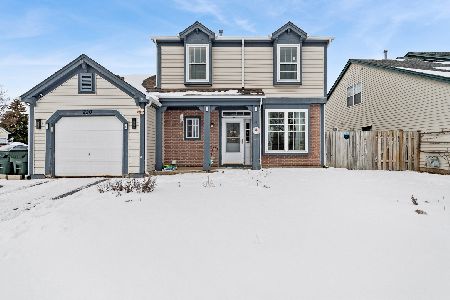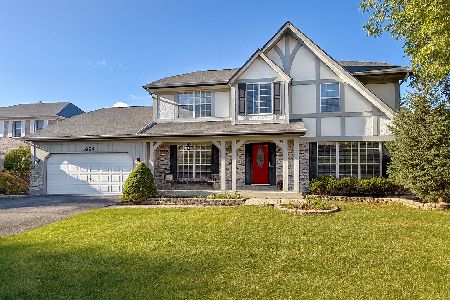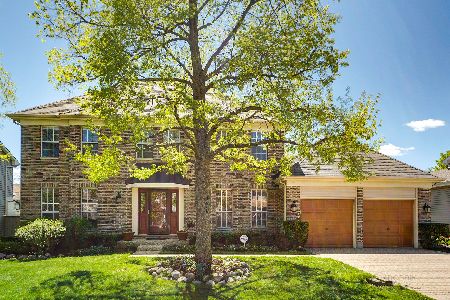1636 Brentwood Drive, Mundelein, Illinois 60060
$565,000
|
Sold
|
|
| Status: | Closed |
| Sqft: | 3,494 |
| Cost/Sqft: | $167 |
| Beds: | 4 |
| Baths: | 4 |
| Year Built: | 1988 |
| Property Taxes: | $11,741 |
| Days On Market: | 327 |
| Lot Size: | 0,00 |
Description
Welcome to this beautifully maintained 5-bedroom, 3.5-bathroom home, perfectly designed for both comfort and entertaining. Step into a bright, spacious floor plan featuring a dedicated first-floor office, ideal for remote work or study. The heart of the home is the kitchen, which boasts a sunlit breakfast room with a wall of windows and skylights, creating a warm and inviting atmosphere. Modern updates include a refrigerator and dishwasher replaced within the last year, ensuring a move-in-ready experience. The large primary bedroom serves as a true retreat, featuring vaulted ceilings, a ceiling fan, and an en-suite bathroom for ultimate comfort. It also includes a custom Elfa closet system, providing optimal storage and organization. The finished basement adds versatility with an additional bedroom, perfect for guests or extended family. Recent updates include a furnace (2017) and air conditioning (2019), while dual water heaters ensure comfort year-round. Outdoors, you'll find a large deck, gazebo, and a picturesque pond with a stunning rock waterfall-perfect for relaxing or entertaining guests. New sliding doors installed in 2022 seamlessly connect indoor and outdoor spaces. The brick paver driveway leads to a spacious three-car garage, while the first-floor laundry adds convenience to daily life. Located in the highly sought-after Fremont school district, this home offers the perfect blend of style, comfort, and functionality.
Property Specifics
| Single Family | |
| — | |
| — | |
| 1988 | |
| — | |
| — | |
| No | |
| — |
| Lake | |
| Cambridge Country | |
| — / Not Applicable | |
| — | |
| — | |
| — | |
| 12303026 | |
| 10262120200000 |
Nearby Schools
| NAME: | DISTRICT: | DISTANCE: | |
|---|---|---|---|
|
High School
Mundelein Cons High School |
120 | Not in DB | |
Property History
| DATE: | EVENT: | PRICE: | SOURCE: |
|---|---|---|---|
| 9 May, 2025 | Sold | $565,000 | MRED MLS |
| 21 Mar, 2025 | Under contract | $585,000 | MRED MLS |
| — | Last price change | $595,000 | MRED MLS |
| 3 Mar, 2025 | Listed for sale | $595,000 | MRED MLS |
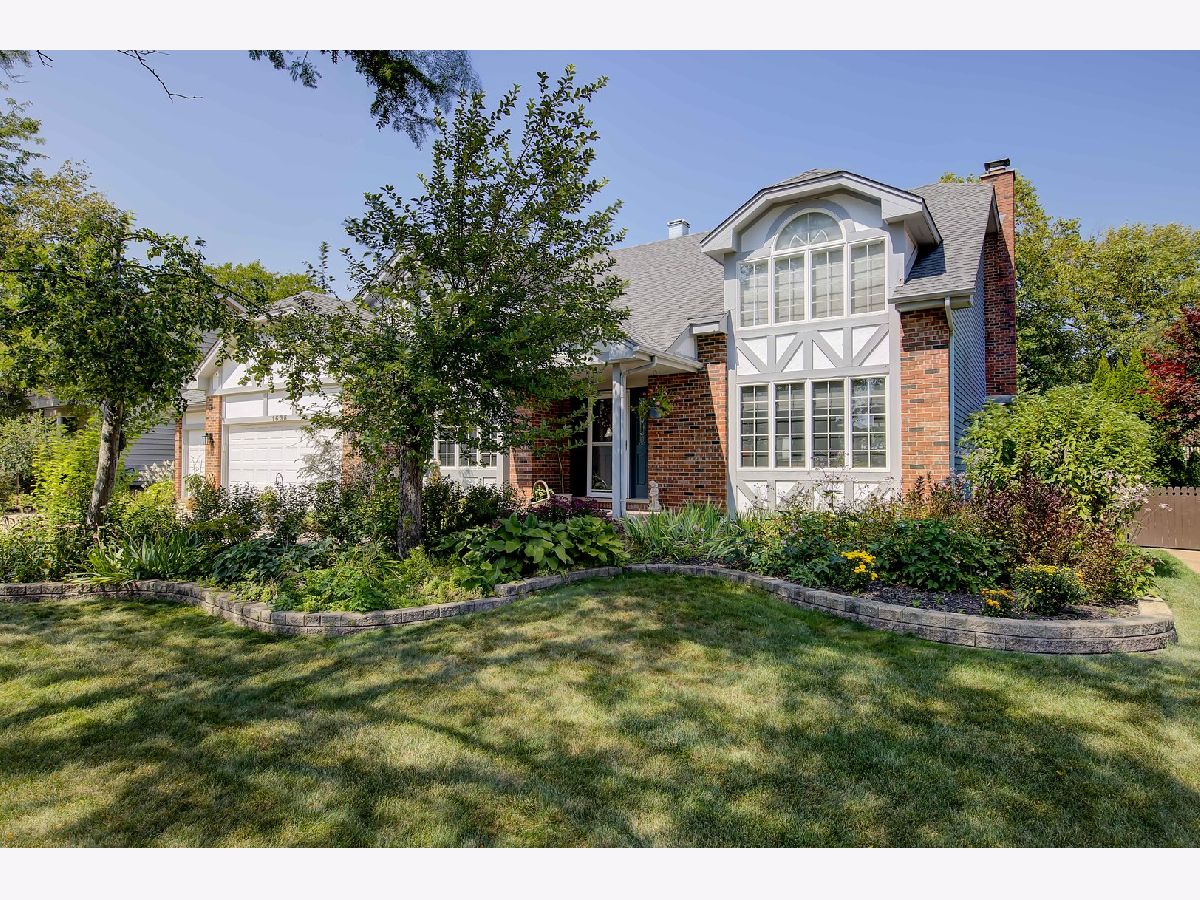












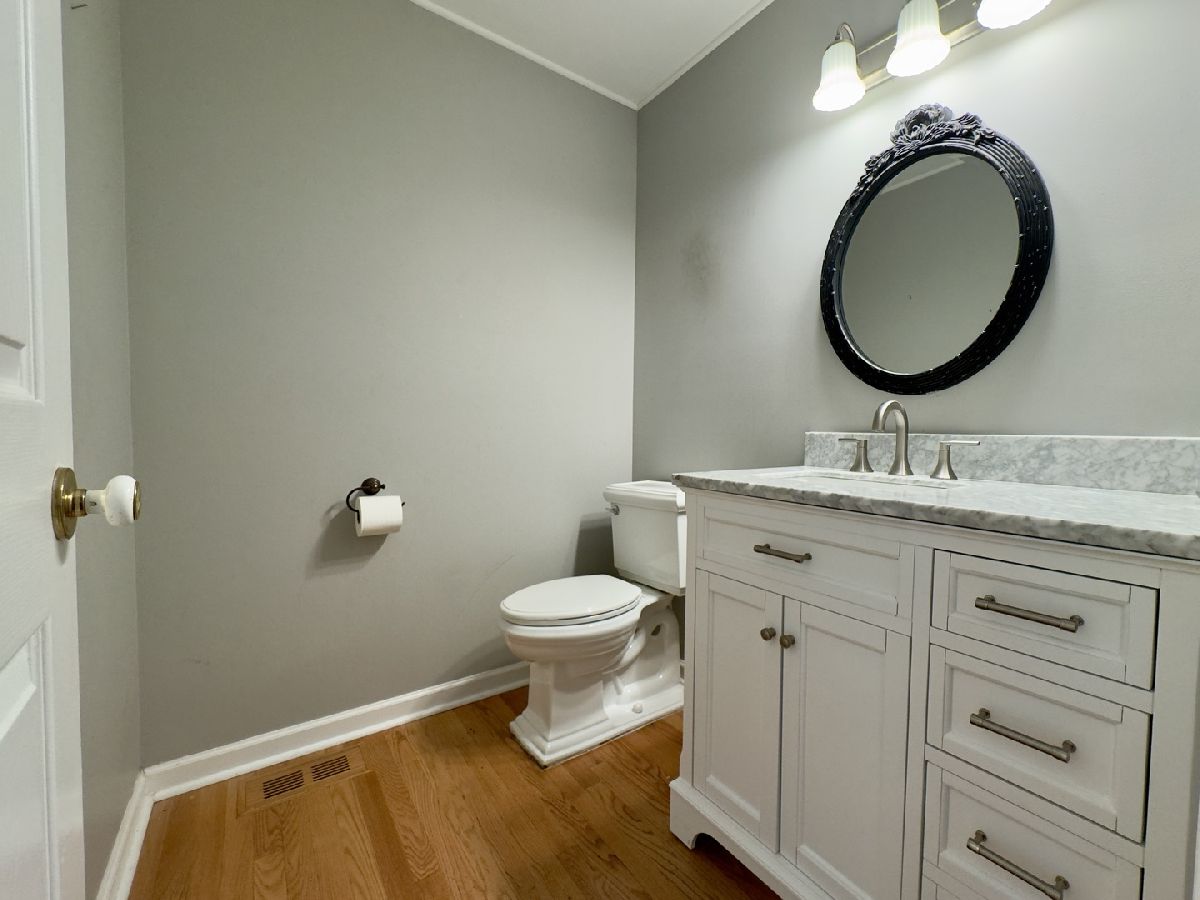





















Room Specifics
Total Bedrooms: 5
Bedrooms Above Ground: 4
Bedrooms Below Ground: 1
Dimensions: —
Floor Type: —
Dimensions: —
Floor Type: —
Dimensions: —
Floor Type: —
Dimensions: —
Floor Type: —
Full Bathrooms: 4
Bathroom Amenities: Whirlpool,Separate Shower
Bathroom in Basement: 1
Rooms: —
Basement Description: —
Other Specifics
| 3 | |
| — | |
| — | |
| — | |
| — | |
| 8799 | |
| — | |
| — | |
| — | |
| — | |
| Not in DB | |
| — | |
| — | |
| — | |
| — |
Tax History
| Year | Property Taxes |
|---|---|
| 2025 | $11,741 |
Contact Agent
Nearby Similar Homes
Nearby Sold Comparables
Contact Agent
Listing Provided By
North Star Real Estate Group

