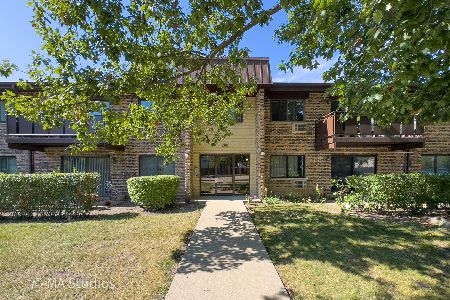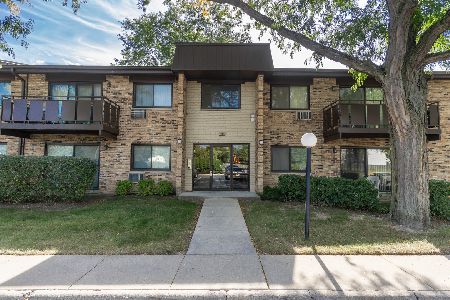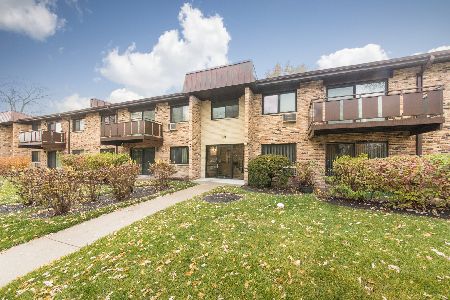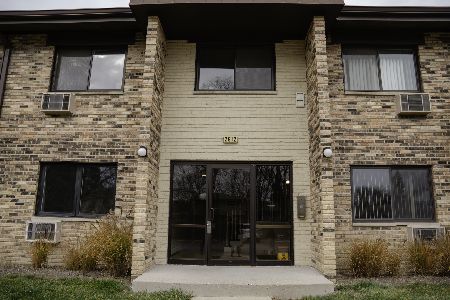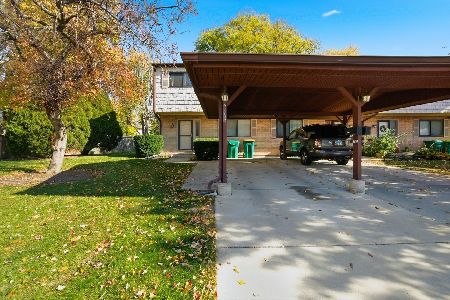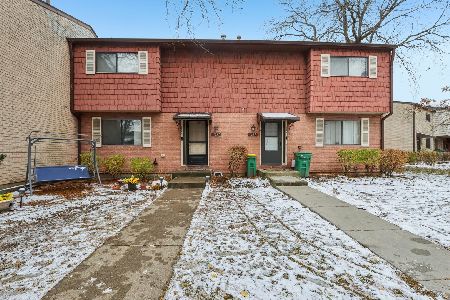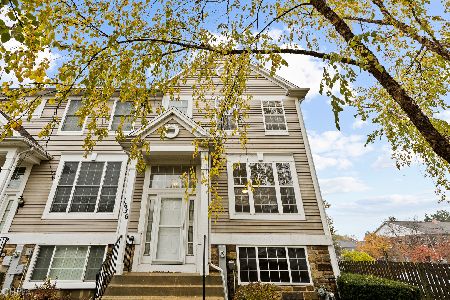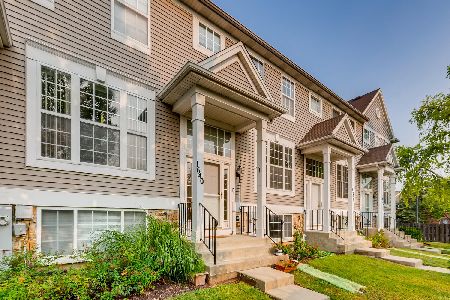1636 Fox Run Drive, Arlington Heights, Illinois 60004
$249,000
|
Sold
|
|
| Status: | Closed |
| Sqft: | 1,600 |
| Cost/Sqft: | $162 |
| Beds: | 3 |
| Baths: | 3 |
| Year Built: | 1997 |
| Property Taxes: | $7,022 |
| Days On Market: | 3605 |
| Lot Size: | 0,00 |
Description
Beautifully appointed end unit in highly desirable area. Big open floorplan with Formal Dining area and Living room are surrounded by windows for natural light. Recently Remodeled Kitchen has custom cabinets, upgraded countertops, tile backsplash and stainless steel appliances. Large island is great gathering space and provides extra storage. Big area for large kitchen table or seating area connects. Patio off kitchen extends across the back of the home and has plenty of room for outside seating. Large master suite with double sinks, whirlpool tub and walk-in closet. Upstairs laundry for extra convenience. downstairs family room has beautiful built-in shelves. Large 2 car attached garage. You will not be disappointed.
Property Specifics
| Condos/Townhomes | |
| 2 | |
| — | |
| 1997 | |
| Partial,English | |
| — | |
| No | |
| — |
| Cook | |
| Aspen Place | |
| 354 / Monthly | |
| Insurance,Exterior Maintenance,Lawn Care | |
| Public | |
| Public Sewer | |
| 09124961 | |
| 03093020340000 |
Nearby Schools
| NAME: | DISTRICT: | DISTANCE: | |
|---|---|---|---|
|
Grade School
J W Riley Elementary School |
21 | — | |
|
Middle School
Jack London Middle School |
21 | Not in DB | |
|
High School
Buffalo Grove High School |
214 | Not in DB | |
Property History
| DATE: | EVENT: | PRICE: | SOURCE: |
|---|---|---|---|
| 15 Apr, 2016 | Sold | $249,000 | MRED MLS |
| 4 Feb, 2016 | Under contract | $259,000 | MRED MLS |
| 27 Jan, 2016 | Listed for sale | $259,000 | MRED MLS |
Room Specifics
Total Bedrooms: 3
Bedrooms Above Ground: 3
Bedrooms Below Ground: 0
Dimensions: —
Floor Type: Carpet
Dimensions: —
Floor Type: Carpet
Full Bathrooms: 3
Bathroom Amenities: Separate Shower,Double Sink,Garden Tub
Bathroom in Basement: 0
Rooms: No additional rooms
Basement Description: Finished
Other Specifics
| 2 | |
| Concrete Perimeter | |
| — | |
| Deck, End Unit | |
| — | |
| COMMON | |
| — | |
| Full | |
| Wood Laminate Floors, Second Floor Laundry | |
| Range, Microwave, Dishwasher, Refrigerator, Washer, Dryer, Disposal | |
| Not in DB | |
| — | |
| — | |
| None | |
| Gas Log |
Tax History
| Year | Property Taxes |
|---|---|
| 2016 | $7,022 |
Contact Agent
Nearby Similar Homes
Nearby Sold Comparables
Contact Agent
Listing Provided By
Berkshire Hathaway HomeServices Visions Realty

