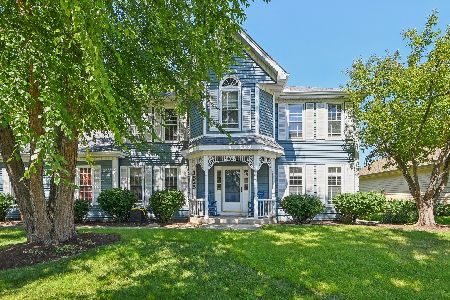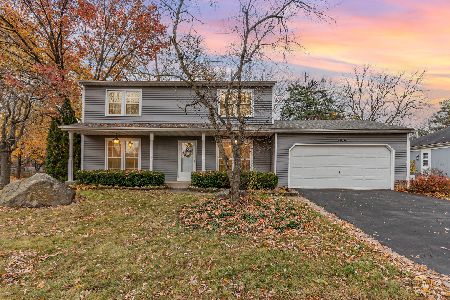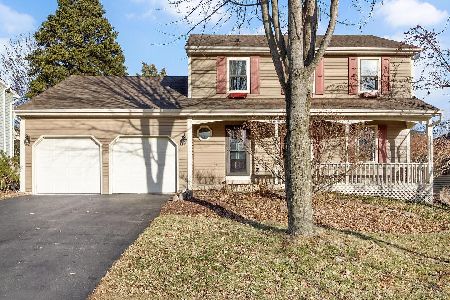1636 Trent Avenue, Naperville, Illinois 60563
$397,000
|
Sold
|
|
| Status: | Closed |
| Sqft: | 2,589 |
| Cost/Sqft: | $160 |
| Beds: | 4 |
| Baths: | 3 |
| Year Built: | 1985 |
| Property Taxes: | $9,329 |
| Days On Market: | 4550 |
| Lot Size: | 0,33 |
Description
NORTH NAPERVILLE ON 1/3 ACRE WOODED LOT! WRAP AROUND PORCH, LARGE DECK & TREE HOUSE! NEWER ROOF, GARAGE DOOR, FURNACE, AC & LIGHTING. UNIQUE FLOOR PLAN, UPDATED KITCHEN W/GRANITE & ISLAND. 1ST FLOOR DEN W/BUILT-IN BOOKCASES. MASTER SUITE W/UPDATED LUXURY BATH. MOUNTED FLAT SCREEN IN FAMILY ROOM STAYS. WOOD FLOORS-DR, FR. GREAT BASEMENT, 2.5 CAR GARAGE! POOL, ELEM & MIDDLE SCHOOLS IN SUBDIVISION. MILE TO TRAIN & I-88
Property Specifics
| Single Family | |
| — | |
| Traditional | |
| 1985 | |
| Full | |
| — | |
| No | |
| 0.33 |
| Du Page | |
| Brookdale | |
| 0 / Not Applicable | |
| None | |
| Lake Michigan | |
| Public Sewer | |
| 08412535 | |
| 0710204039 |
Nearby Schools
| NAME: | DISTRICT: | DISTANCE: | |
|---|---|---|---|
|
Grade School
Brookdale Elementary School |
204 | — | |
|
Middle School
Hill Middle School |
204 | Not in DB | |
|
High School
Metea Valley High School |
204 | Not in DB | |
Property History
| DATE: | EVENT: | PRICE: | SOURCE: |
|---|---|---|---|
| 16 Oct, 2013 | Sold | $397,000 | MRED MLS |
| 8 Sep, 2013 | Under contract | $414,900 | MRED MLS |
| 5 Aug, 2013 | Listed for sale | $414,900 | MRED MLS |
| 23 Nov, 2015 | Sold | $395,000 | MRED MLS |
| 15 Oct, 2015 | Under contract | $399,500 | MRED MLS |
| 13 Oct, 2015 | Listed for sale | $399,500 | MRED MLS |
Room Specifics
Total Bedrooms: 4
Bedrooms Above Ground: 4
Bedrooms Below Ground: 0
Dimensions: —
Floor Type: Carpet
Dimensions: —
Floor Type: Carpet
Dimensions: —
Floor Type: Carpet
Full Bathrooms: 3
Bathroom Amenities: Separate Shower,Double Sink
Bathroom in Basement: 0
Rooms: Den,Game Room,Media Room,Recreation Room
Basement Description: Finished
Other Specifics
| 2.5 | |
| Concrete Perimeter | |
| Concrete | |
| Deck, Porch | |
| Fenced Yard,Landscaped,Wooded | |
| 91 X 152 X 144 X 110 | |
| Unfinished | |
| Full | |
| Vaulted/Cathedral Ceilings, Skylight(s), Hardwood Floors, First Floor Laundry | |
| Range, Microwave, Dishwasher, Refrigerator, Washer, Dryer, Disposal | |
| Not in DB | |
| Pool, Tennis Courts, Sidewalks, Street Lights, Street Paved | |
| — | |
| — | |
| Wood Burning, Attached Fireplace Doors/Screen, Gas Starter |
Tax History
| Year | Property Taxes |
|---|---|
| 2013 | $9,329 |
| 2015 | $9,569 |
Contact Agent
Nearby Similar Homes
Nearby Sold Comparables
Contact Agent
Listing Provided By
Coldwell Banker Residential







