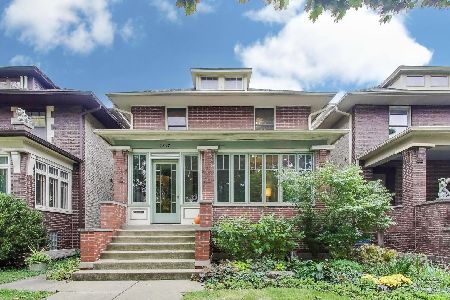1637 Berwyn Avenue, Edgewater, Chicago, Illinois 60640
$312,000
|
Sold
|
|
| Status: | Closed |
| Sqft: | 0 |
| Cost/Sqft: | — |
| Beds: | 4 |
| Baths: | 2 |
| Year Built: | 1906 |
| Property Taxes: | $2,859 |
| Days On Market: | 5360 |
| Lot Size: | 0,00 |
Description
One block to Clark St., this W. Andersonville Victorian single family home is ready to turn into a jewel. Vintage details: 10' ceilings, original oak woodwork, hardwood floors, leaded glass windows. Hdwd under LR & DR carpet. 39' x 13' 2nd fl. could be converted to giant master suite. Lots of charm, but needs major updating. Same owner for over 50 years. Walk to dining, shops,entertainment, Red Line. SOLD AS IS.
Property Specifics
| Single Family | |
| — | |
| Victorian | |
| 1906 | |
| Full | |
| VICTORIAN | |
| No | |
| — |
| Cook | |
| Andersonville | |
| 0 / Not Applicable | |
| None | |
| Lake Michigan | |
| Public Sewer | |
| 07764013 | |
| 14072240080000 |
Nearby Schools
| NAME: | DISTRICT: | DISTANCE: | |
|---|---|---|---|
|
Grade School
Trumbull Elementary School |
299 | — | |
|
Middle School
Trumbull Elementary School |
299 | Not in DB | |
|
High School
Amundsen High School |
299 | Not in DB | |
Property History
| DATE: | EVENT: | PRICE: | SOURCE: |
|---|---|---|---|
| 7 Jun, 2011 | Sold | $312,000 | MRED MLS |
| 10 May, 2011 | Under contract | $350,000 | MRED MLS |
| — | Last price change | $389,000 | MRED MLS |
| 26 Mar, 2011 | Listed for sale | $389,000 | MRED MLS |
| 7 Feb, 2013 | Sold | $600,879 | MRED MLS |
| 11 Dec, 2012 | Under contract | $619,900 | MRED MLS |
| 11 Dec, 2012 | Listed for sale | $619,900 | MRED MLS |
Room Specifics
Total Bedrooms: 4
Bedrooms Above Ground: 4
Bedrooms Below Ground: 0
Dimensions: —
Floor Type: Hardwood
Dimensions: —
Floor Type: Hardwood
Dimensions: —
Floor Type: Hardwood
Full Bathrooms: 2
Bathroom Amenities: —
Bathroom in Basement: 1
Rooms: Pantry
Basement Description: Unfinished,Exterior Access
Other Specifics
| 2 | |
| — | |
| — | |
| Porch | |
| Fenced Yard | |
| 27 X 125 | |
| — | |
| None | |
| Hardwood Floors, First Floor Bedroom, First Floor Full Bath | |
| Range, Dishwasher, Refrigerator, Washer, Dryer, Disposal | |
| Not in DB | |
| — | |
| — | |
| — | |
| — |
Tax History
| Year | Property Taxes |
|---|---|
| 2011 | $2,859 |
| 2013 | $7,030 |
Contact Agent
Nearby Similar Homes
Nearby Sold Comparables
Contact Agent
Listing Provided By
Baird & Warner









