1637 Claremont Drive, Darien, Illinois 60561
$360,000
|
Sold
|
|
| Status: | Closed |
| Sqft: | 1,815 |
| Cost/Sqft: | $196 |
| Beds: | 3 |
| Baths: | 2 |
| Year Built: | 1974 |
| Property Taxes: | $7,046 |
| Days On Market: | 1932 |
| Lot Size: | 0,22 |
Description
IMMACULATE and spacious, ALL BRICK RANCH home is nestled on a picturesque, beautifully landscaped lot in sought-after Brookhaven Subdivision. This lovely 3 bedroom ranch is truly MOVE-IN READY and features neutral decor, solid 6 panel oak doors and HARDWOOD FLOORS throughout majority of the home. Inviting covered entry leads you to the double doors and welcomes you inside. Light and bright home with great flow and functionality. Sun-filled living room with a bay window overlooks the lush front yard and opens to the spacious dining room for ease of entertaining. UPDATED CHEF's KITCHEN will impress with beautiful cherry wood cabinetry, granite countertops and all appliances. Warm and inviting family room features a sliding glass door to step out on the patio and a corner stone wood burning fireplace for those cool, fall nights. Large master bedroom with hardwood floors, 2 wall closets and an attached, private bath with a step-in shower. Spacious bedrooms 2 and 3 with hardwood floors and great closet space 2 car attached garage and a concrete driveway. Home was expanded by 3'. Prime location near shopping, dining, parks, schools and expressway access. This is a beauty that has been well maintained by original owners. PRIDE OF OWNERSHIP is evident. Put this one on the top of your list!
Property Specifics
| Single Family | |
| — | |
| Ranch | |
| 1974 | |
| Partial | |
| CLARIDGE | |
| No | |
| 0.22 |
| Du Page | |
| Brookhaven Manor | |
| — / Not Applicable | |
| None | |
| Lake Michigan | |
| Public Sewer | |
| 10890183 | |
| 0921307003 |
Property History
| DATE: | EVENT: | PRICE: | SOURCE: |
|---|---|---|---|
| 30 Nov, 2020 | Sold | $360,000 | MRED MLS |
| 26 Oct, 2020 | Under contract | $355,000 | MRED MLS |
| 2 Oct, 2020 | Listed for sale | $355,000 | MRED MLS |
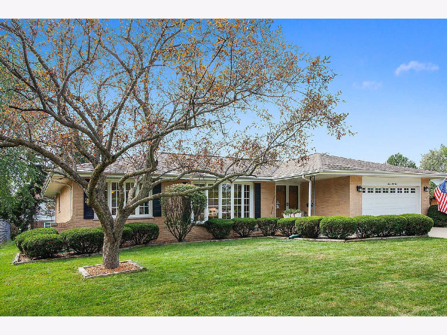
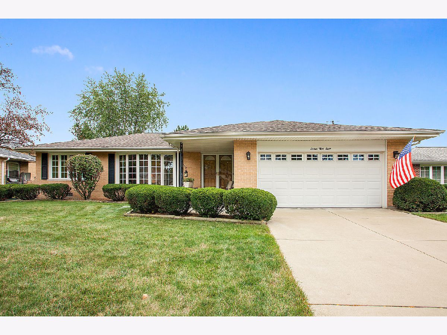
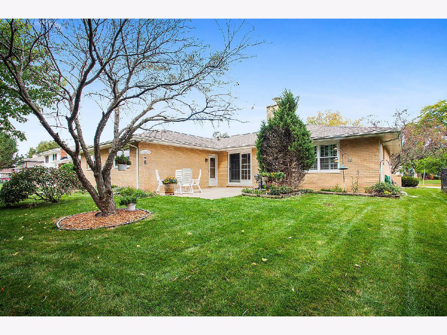
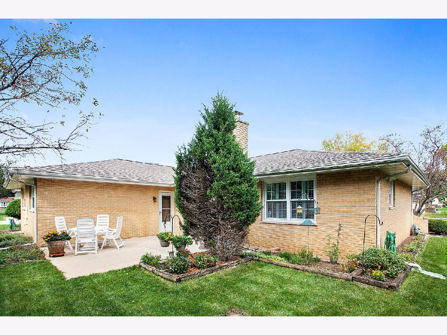
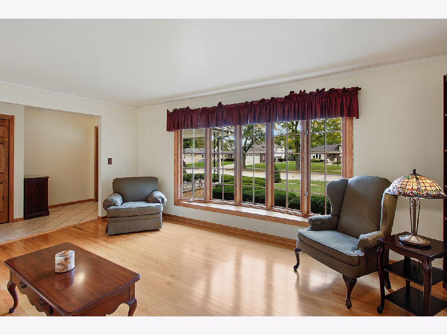
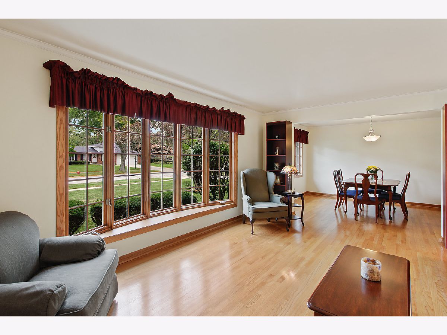
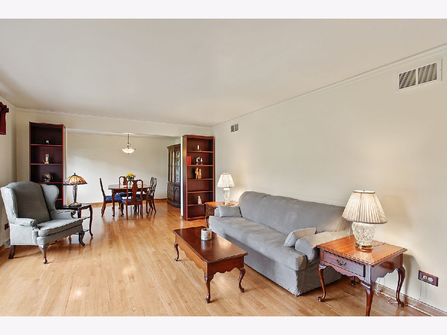
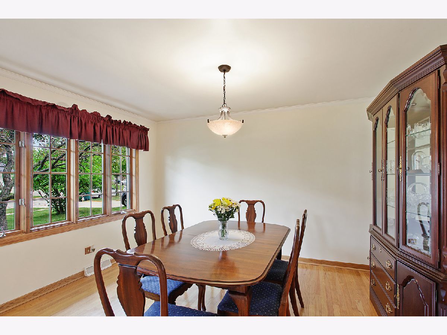
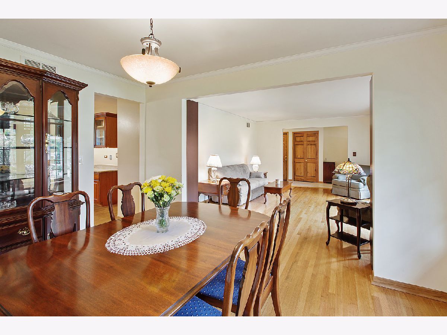
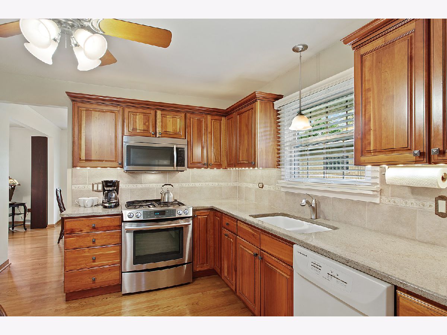
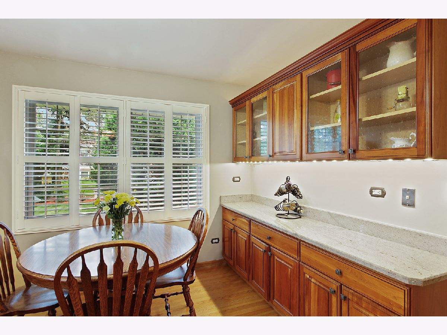
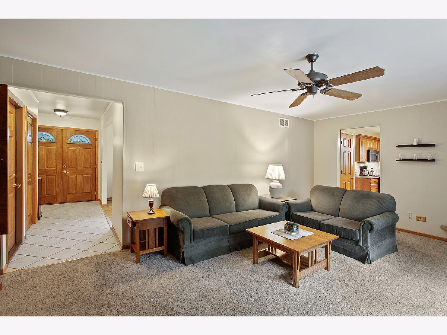
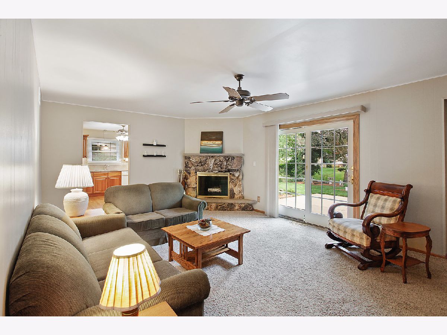
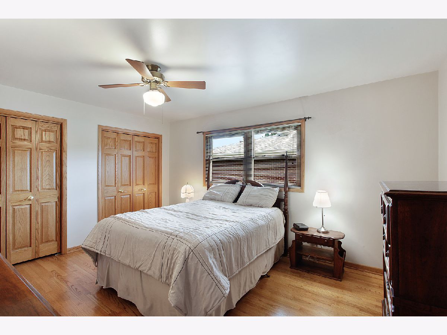
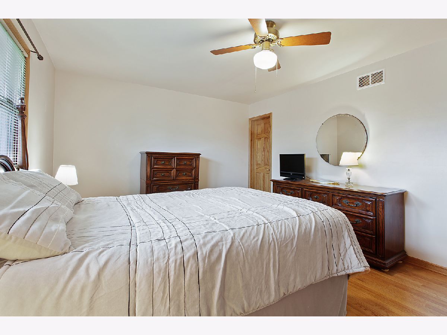
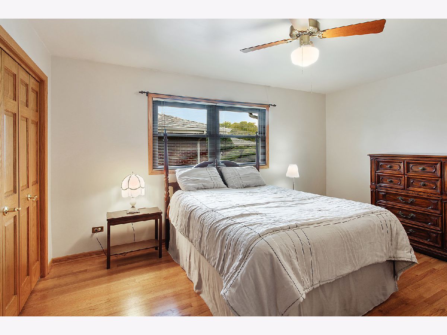
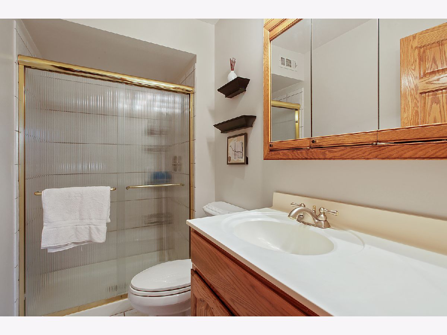
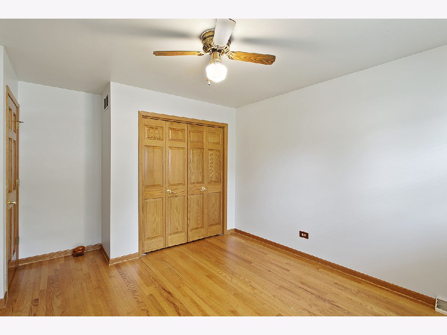
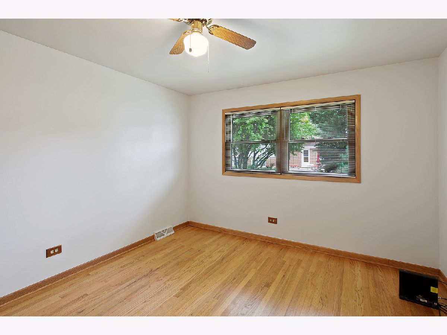

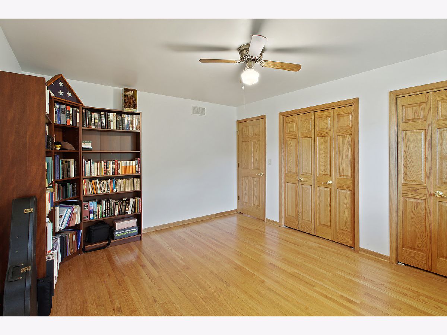
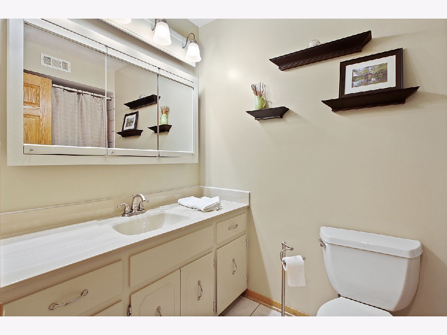
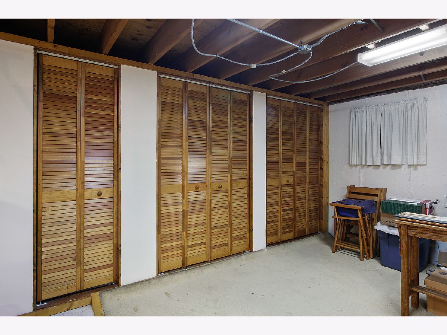
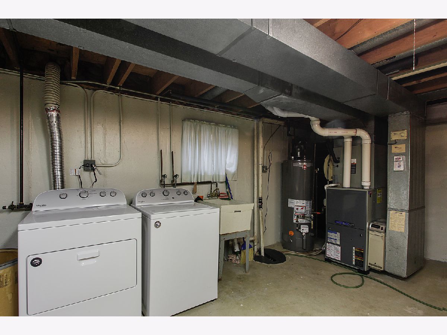
Room Specifics
Total Bedrooms: 3
Bedrooms Above Ground: 3
Bedrooms Below Ground: 0
Dimensions: —
Floor Type: Hardwood
Dimensions: —
Floor Type: Hardwood
Full Bathrooms: 2
Bathroom Amenities: —
Bathroom in Basement: 0
Rooms: Foyer
Basement Description: Unfinished,Crawl
Other Specifics
| 2 | |
| — | |
| Concrete | |
| Patio | |
| — | |
| 72 X 132 | |
| — | |
| Full | |
| Hardwood Floors, First Floor Bedroom, First Floor Full Bath | |
| Range, Microwave, Dishwasher, Refrigerator, Washer, Dryer | |
| Not in DB | |
| — | |
| — | |
| — | |
| Wood Burning, Gas Starter |
Tax History
| Year | Property Taxes |
|---|---|
| 2020 | $7,046 |
Contact Agent
Nearby Similar Homes
Nearby Sold Comparables
Contact Agent
Listing Provided By
Realty Executives Elite









