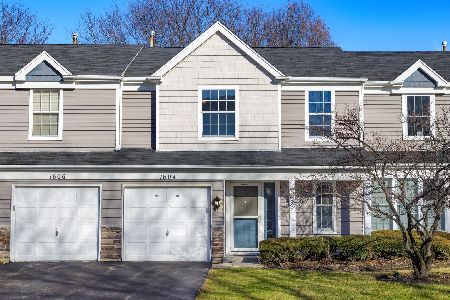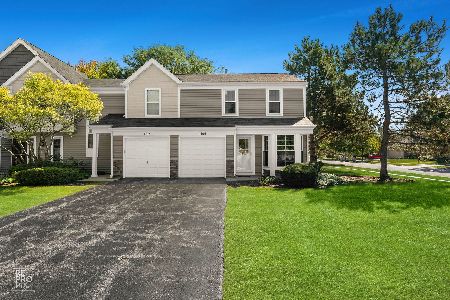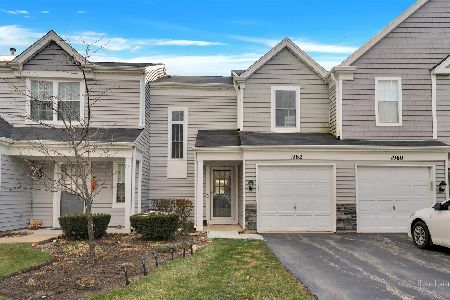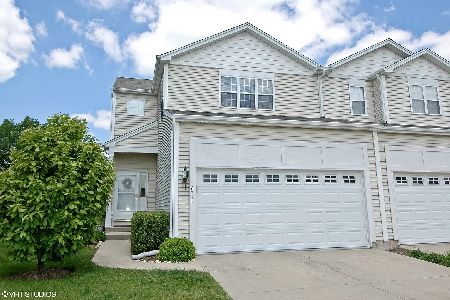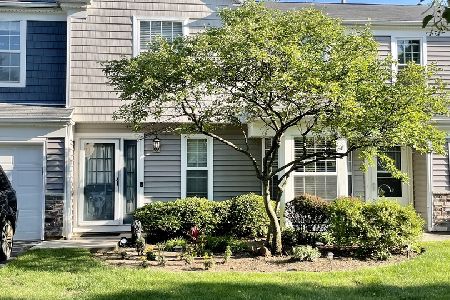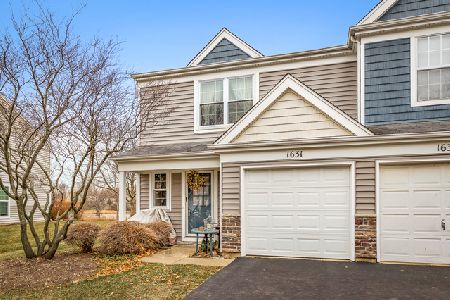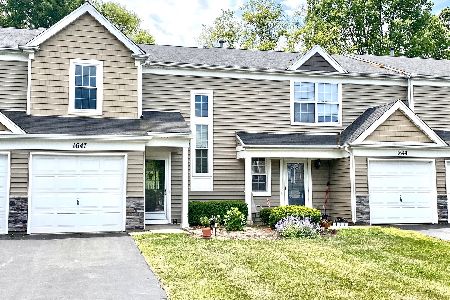1637 College Green Drive, Elgin, Illinois 60123
$175,000
|
Sold
|
|
| Status: | Closed |
| Sqft: | 1,143 |
| Cost/Sqft: | $149 |
| Beds: | 2 |
| Baths: | 2 |
| Year Built: | 1989 |
| Property Taxes: | $3,267 |
| Days On Market: | 1707 |
| Lot Size: | 0,00 |
Description
You'll fall in love with this spacious, open and updated 2-story townhouse located in College Green subdivision. Comes with 2 bedrooms and 1-1/2 baths. Your kitchen comes with wood cabinets, laminate countertops, all stainless steel appliances, breakfast bar, window and is open to your dining room and living room. Your living room comes with vaulted ceiling, ceiling fan and wood-burning fireplace with black tile surround and wood mantel. Your half bath is located on this level. Upstairs you'll find your two bedrooms, laundry and newly updated full bath. New ceramic tile, new vanity, new quartz countertop, new sink, new faucet and new designer light fixture, tub/shower combo. Access from your master bedroom and hall. Freshly painted throughout. Enjoy views of the pond and walking path from your patio. Your garage is attached and has drywall. Make this house your home today! Investors are welcome.
Property Specifics
| Condos/Townhomes | |
| 2 | |
| — | |
| 1989 | |
| None | |
| BRISTOL | |
| Yes | |
| — |
| Kane | |
| College Green | |
| 150 / Monthly | |
| Insurance,Exterior Maintenance,Lawn Care,Snow Removal | |
| Public | |
| Public Sewer | |
| 11099692 | |
| 0627106017 |
Nearby Schools
| NAME: | DISTRICT: | DISTANCE: | |
|---|---|---|---|
|
Grade School
Fox Meadow Elementary School |
46 | — | |
|
Middle School
Abbott Middle School |
46 | Not in DB | |
|
High School
Larkin High School |
46 | Not in DB | |
Property History
| DATE: | EVENT: | PRICE: | SOURCE: |
|---|---|---|---|
| 14 Jul, 2021 | Sold | $175,000 | MRED MLS |
| 28 May, 2021 | Under contract | $169,900 | MRED MLS |
| 25 May, 2021 | Listed for sale | $169,900 | MRED MLS |
| 1 Sep, 2023 | Sold | $242,000 | MRED MLS |
| 21 Jul, 2023 | Under contract | $239,900 | MRED MLS |
| 19 Jul, 2023 | Listed for sale | $239,900 | MRED MLS |
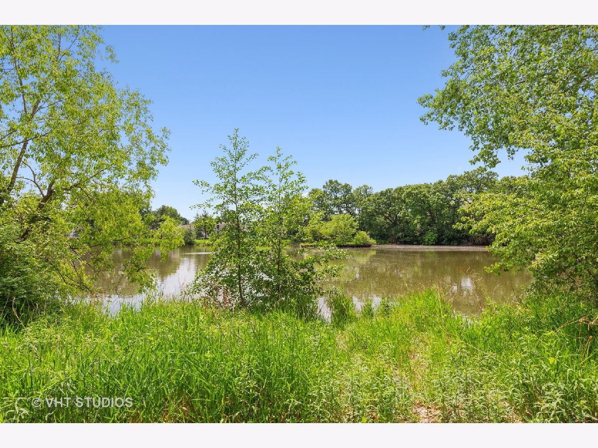
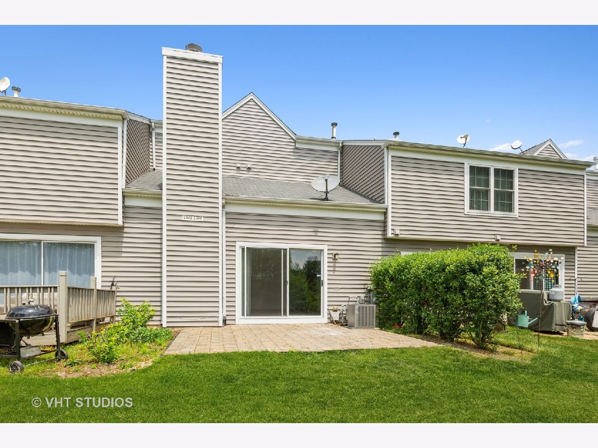
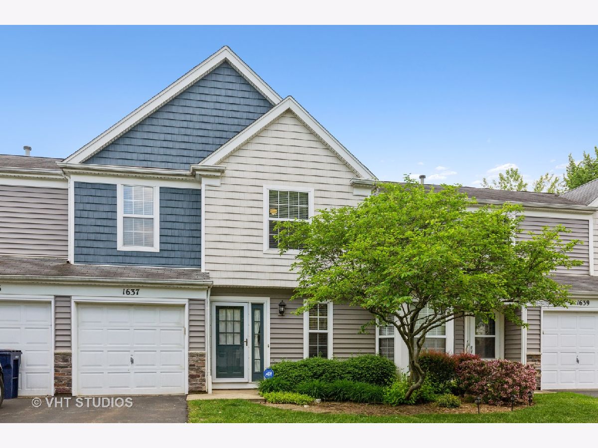
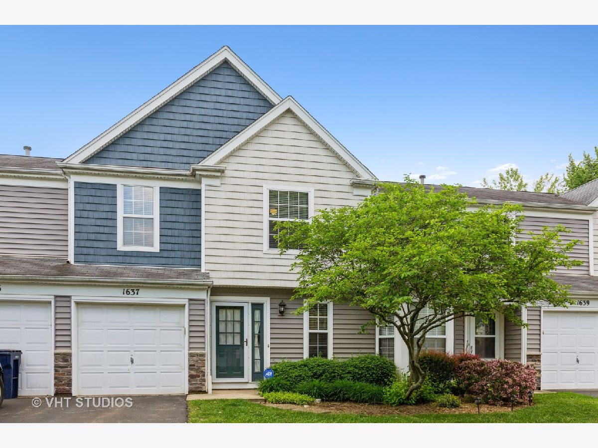
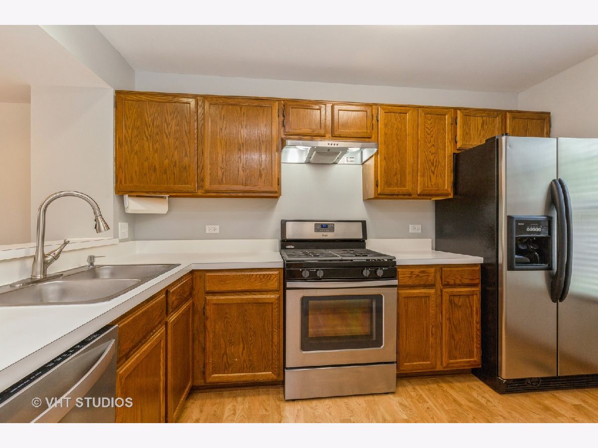
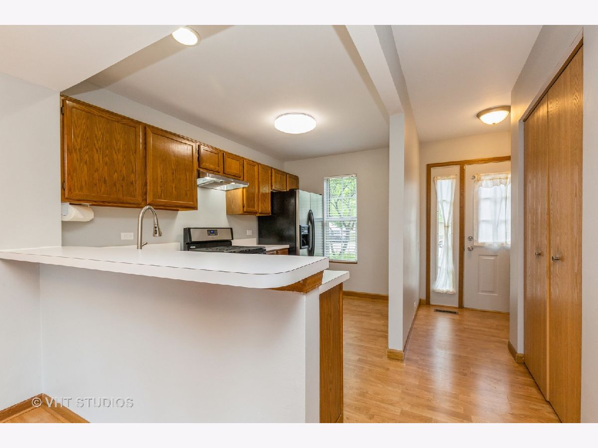
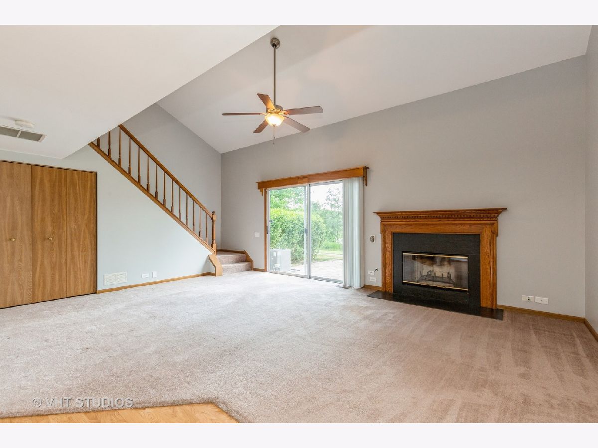
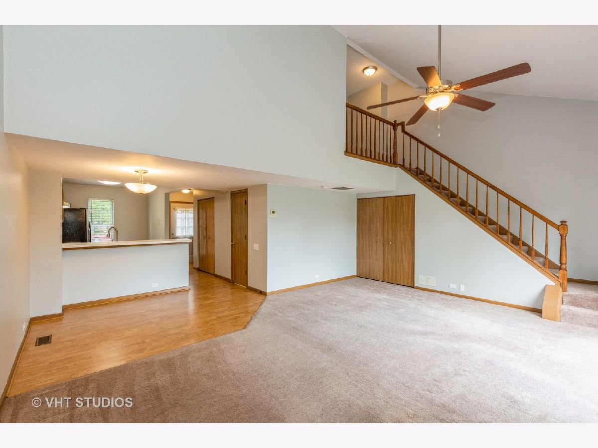
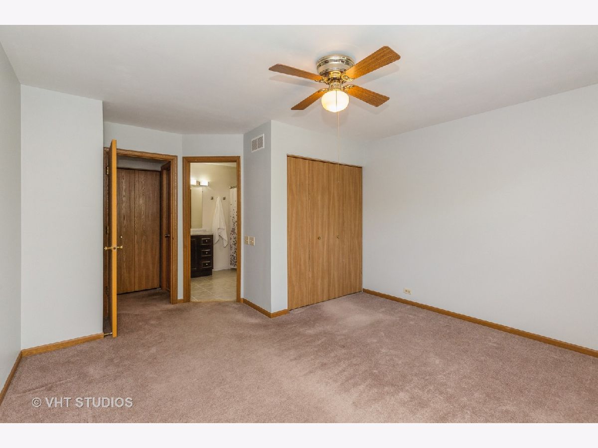
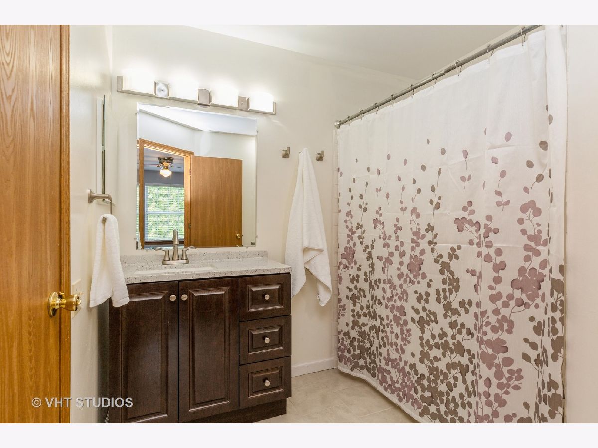
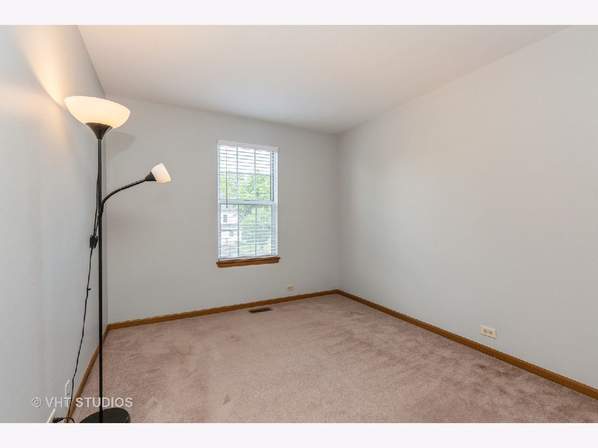
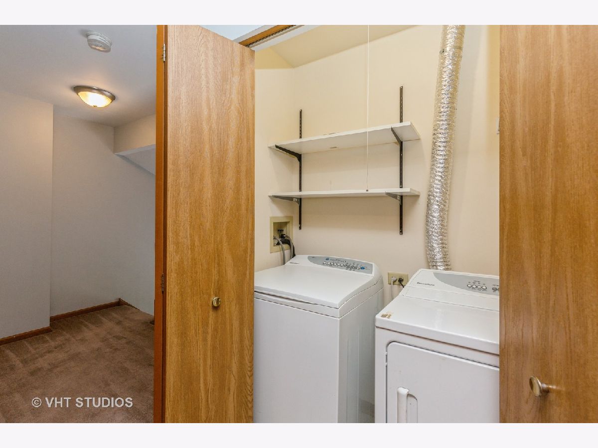
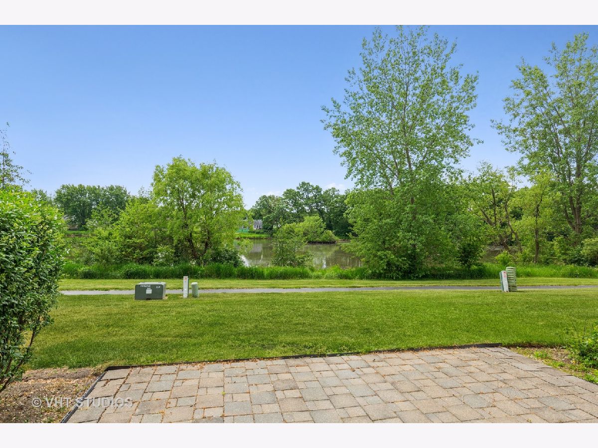
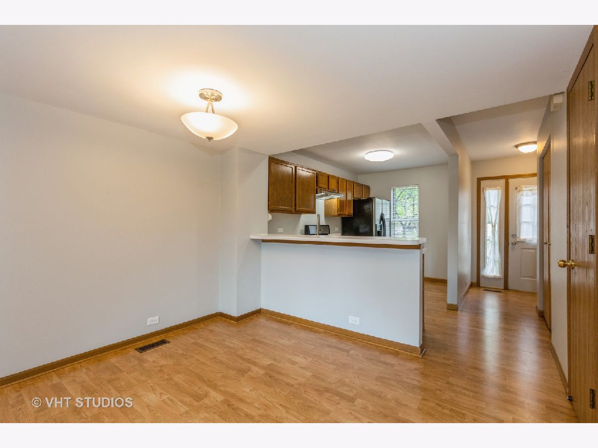
Room Specifics
Total Bedrooms: 2
Bedrooms Above Ground: 2
Bedrooms Below Ground: 0
Dimensions: —
Floor Type: Carpet
Full Bathrooms: 2
Bathroom Amenities: Soaking Tub
Bathroom in Basement: 0
Rooms: No additional rooms
Basement Description: Slab
Other Specifics
| 1 | |
| Concrete Perimeter | |
| Asphalt | |
| Patio | |
| Common Grounds,Pond(s),Water View | |
| COMMON | |
| — | |
| None | |
| Vaulted/Cathedral Ceilings | |
| Range, Dishwasher, Refrigerator | |
| Not in DB | |
| — | |
| — | |
| Bike Room/Bike Trails, Park, Trail(s), Water View | |
| — |
Tax History
| Year | Property Taxes |
|---|---|
| 2021 | $3,267 |
| 2023 | $3,697 |
Contact Agent
Nearby Similar Homes
Nearby Sold Comparables
Contact Agent
Listing Provided By
@properties

