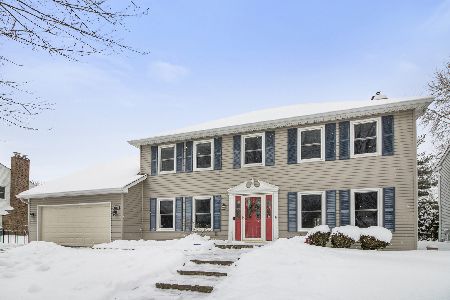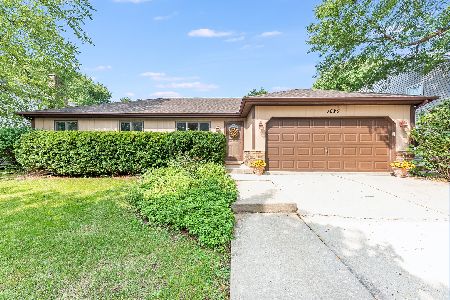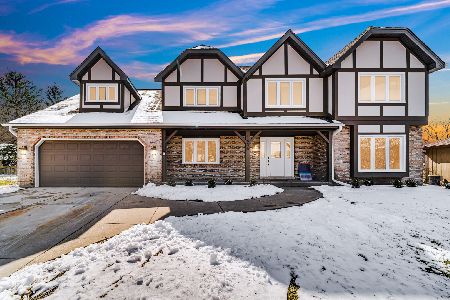1637 Kenyon Drive, Naperville, Illinois 60565
$440,000
|
Sold
|
|
| Status: | Closed |
| Sqft: | 3,331 |
| Cost/Sqft: | $134 |
| Beds: | 5 |
| Baths: | 5 |
| Year Built: | 1982 |
| Property Taxes: | $9,370 |
| Days On Market: | 3431 |
| Lot Size: | 0,25 |
Description
5 bedrooms, 3 full baths, PLUS 2 half baths in an updated, classic Colonial in Campus Green ~ IMPOSSIBLE TO FIND: 1st floor en suite complete with sitting room, full bath and access to patio & yard ~Sun room overlooks large fenced yard ~ 3,300 square feet of living space PLUS the finished basement with 1/2 bath ~ Large office/den with vaulted ceiling ~ Updates include: new carpet, paint, lighting fixtures, fully remodeled full bath, new master bath vanity, newer windows, sile stone kitchen counters ~ Great storage ~ Coveted Ranch View Elementary and Kennedy Junior High ~ Walk to Elementary!
Property Specifics
| Single Family | |
| — | |
| Colonial | |
| 1982 | |
| Full | |
| — | |
| No | |
| 0.25 |
| Du Page | |
| Campus Green | |
| 0 / Not Applicable | |
| None | |
| Lake Michigan | |
| Public Sewer | |
| 09362301 | |
| 0833108015 |
Nearby Schools
| NAME: | DISTRICT: | DISTANCE: | |
|---|---|---|---|
|
Grade School
Ranch View Elementary School |
203 | — | |
|
Middle School
Kennedy Junior High School |
203 | Not in DB | |
|
High School
Naperville Central High School |
203 | Not in DB | |
Property History
| DATE: | EVENT: | PRICE: | SOURCE: |
|---|---|---|---|
| 21 Nov, 2016 | Sold | $440,000 | MRED MLS |
| 22 Oct, 2016 | Under contract | $445,000 | MRED MLS |
| 7 Oct, 2016 | Listed for sale | $445,000 | MRED MLS |
| 2 Apr, 2021 | Sold | $515,000 | MRED MLS |
| 11 Feb, 2021 | Under contract | $500,000 | MRED MLS |
| 9 Feb, 2021 | Listed for sale | $500,000 | MRED MLS |
Room Specifics
Total Bedrooms: 5
Bedrooms Above Ground: 5
Bedrooms Below Ground: 0
Dimensions: —
Floor Type: Carpet
Dimensions: —
Floor Type: Carpet
Dimensions: —
Floor Type: Carpet
Dimensions: —
Floor Type: —
Full Bathrooms: 5
Bathroom Amenities: Whirlpool
Bathroom in Basement: 1
Rooms: Bedroom 5,Den,Recreation Room,Sitting Room,Heated Sun Room
Basement Description: Finished
Other Specifics
| 2 | |
| Concrete Perimeter | |
| Asphalt | |
| — | |
| — | |
| 73X153X50X40X120 | |
| — | |
| Full | |
| Vaulted/Cathedral Ceilings, Hardwood Floors, First Floor Bedroom, In-Law Arrangement, First Floor Laundry, First Floor Full Bath | |
| Range, Microwave, Dishwasher, Refrigerator, Washer, Dryer | |
| Not in DB | |
| Sidewalks, Street Lights, Street Paved | |
| — | |
| — | |
| Wood Burning |
Tax History
| Year | Property Taxes |
|---|---|
| 2016 | $9,370 |
| 2021 | $9,810 |
Contact Agent
Nearby Similar Homes
Nearby Sold Comparables
Contact Agent
Listing Provided By
RE/MAX Action









