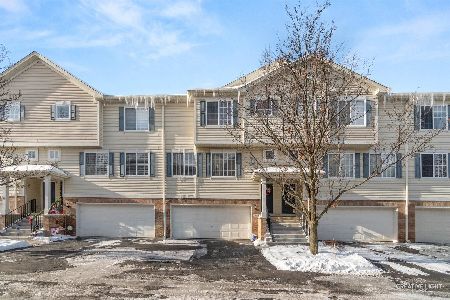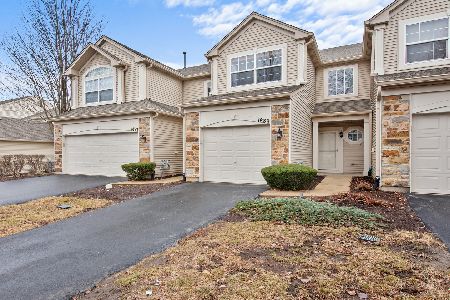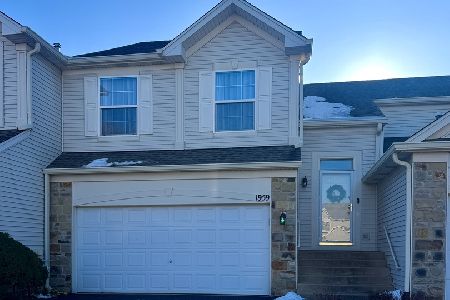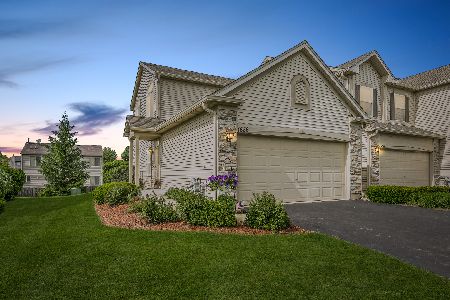1638 Fredericksburg Lane, Aurora, Illinois 60503
$285,000
|
Sold
|
|
| Status: | Closed |
| Sqft: | 1,500 |
| Cost/Sqft: | $193 |
| Beds: | 2 |
| Baths: | 2 |
| Year Built: | 2005 |
| Property Taxes: | $5,712 |
| Days On Market: | 477 |
| Lot Size: | 0,00 |
Description
Welcome to this beautifully updated second floor unit, designed for modern living with a touch of elegance. Featuring vaulted ceilings and an open floor plan, this home is perfect for entertaining and everyday comfort. As you enter, you'll be greeted by the inviting living and dining areas, which showcase stylish wood laminate floors that enhance the spacious feel. The heart of the home is the expansive kitchen, complete with an island, a walk-in pantry, and 42" maple cabinets, providing ample storage and prep space. Just off the kitchen, a lovely balcony offers a serene spot for morning coffee or evening relaxation. The bedrooms are cozy and carpeted, offering a tranquil retreat. The primary bedroom boasts impressive, vaulted ceilings, a generous walk-in closet, and two additional closets, along with a private bath for your convenience and privacy. This home is move-in ready, featuring several recent upgrades: four new windows, AC unit (2023), and humidifier (2023). The hot water heater is original. The appliances, including a washer and dryer, were updated in 2020, and the roof and siding are new as of 2022. Enjoy maintenance-free living as the association takes care of all exterior maintenance, except for windows. Don't miss your chance to own this charming home-schedule your tour today!
Property Specifics
| Condos/Townhomes | |
| 1 | |
| — | |
| 2005 | |
| — | |
| FOXFIELD | |
| No | |
| — |
| Kendall | |
| Grand Pointe Trails | |
| 191 / Monthly | |
| — | |
| — | |
| — | |
| 12177499 | |
| 0301327068 |
Nearby Schools
| NAME: | DISTRICT: | DISTANCE: | |
|---|---|---|---|
|
Grade School
The Wheatlands Elementary School |
308 | — | |
|
Middle School
Bednarcik Junior High School |
308 | Not in DB | |
|
High School
Oswego East High School |
308 | Not in DB | |
Property History
| DATE: | EVENT: | PRICE: | SOURCE: |
|---|---|---|---|
| 30 Oct, 2009 | Sold | $159,500 | MRED MLS |
| 28 Sep, 2009 | Under contract | $166,000 | MRED MLS |
| — | Last price change | $173,000 | MRED MLS |
| 2 Jul, 2009 | Listed for sale | $179,000 | MRED MLS |
| 28 Jun, 2019 | Sold | $190,000 | MRED MLS |
| 27 May, 2019 | Under contract | $199,900 | MRED MLS |
| 16 May, 2019 | Listed for sale | $199,900 | MRED MLS |
| 30 Oct, 2024 | Sold | $285,000 | MRED MLS |
| 7 Oct, 2024 | Under contract | $289,900 | MRED MLS |
| 1 Oct, 2024 | Listed for sale | $289,900 | MRED MLS |
| 31 Jan, 2025 | Under contract | $0 | MRED MLS |
| 4 Nov, 2024 | Listed for sale | $0 | MRED MLS |
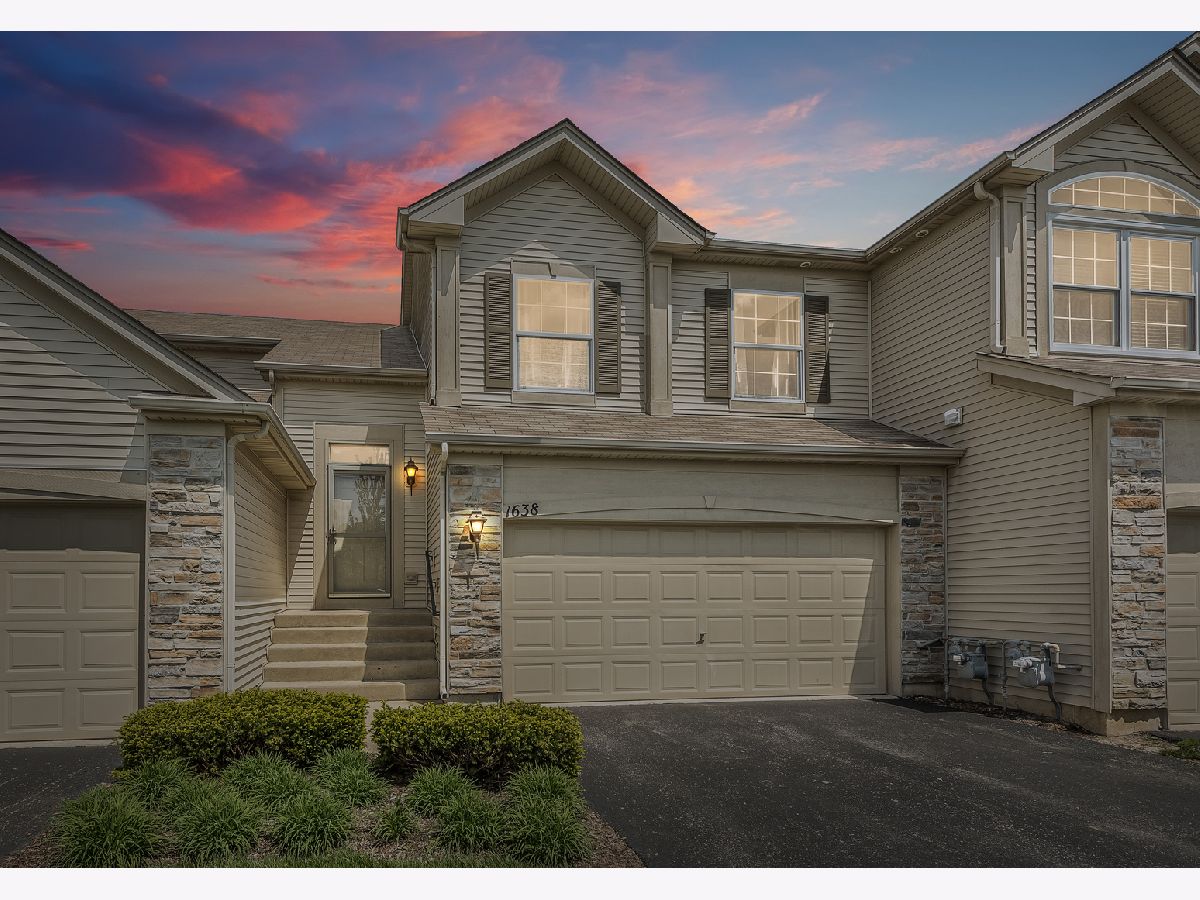
















Room Specifics
Total Bedrooms: 2
Bedrooms Above Ground: 2
Bedrooms Below Ground: 0
Dimensions: —
Floor Type: —
Full Bathrooms: 2
Bathroom Amenities: —
Bathroom in Basement: 0
Rooms: —
Basement Description: None
Other Specifics
| 2 | |
| — | |
| Asphalt | |
| — | |
| — | |
| COMMON | |
| — | |
| — | |
| — | |
| — | |
| Not in DB | |
| — | |
| — | |
| — | |
| — |
Tax History
| Year | Property Taxes |
|---|---|
| 2009 | $5,232 |
| 2019 | $5,530 |
| 2024 | $5,712 |
Contact Agent
Nearby Similar Homes
Nearby Sold Comparables
Contact Agent
Listing Provided By
Wheatland Realty


