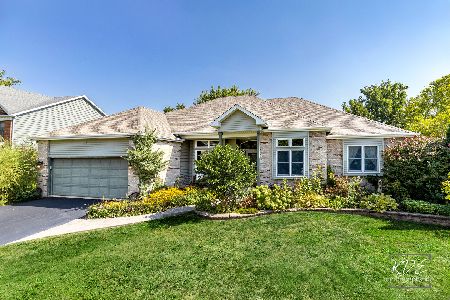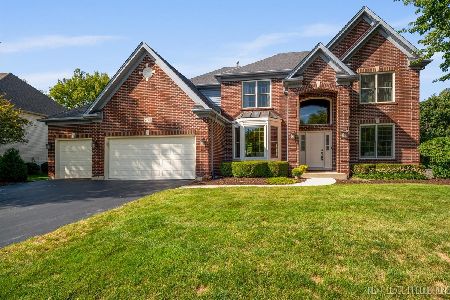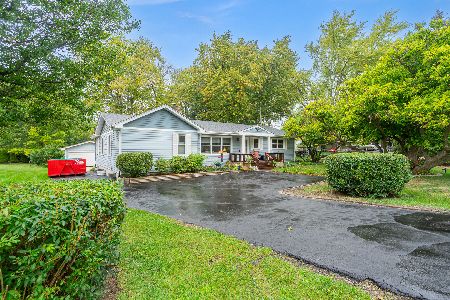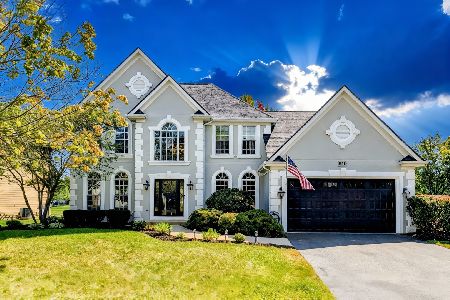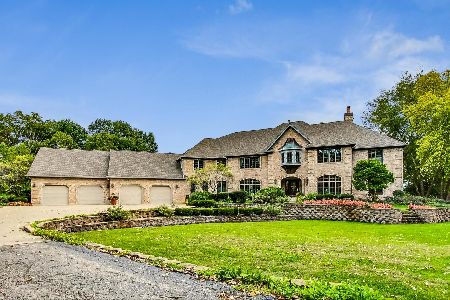1638 Naperville Lane, Batavia, Illinois 60510
$528,000
|
Sold
|
|
| Status: | Closed |
| Sqft: | 3,559 |
| Cost/Sqft: | $157 |
| Beds: | 4 |
| Baths: | 4 |
| Year Built: | 2008 |
| Property Taxes: | $15,670 |
| Days On Market: | 4167 |
| Lot Size: | 0,38 |
Description
Run don't walk! Double door entry with hardwood floors, sweeping staircase with iron spindles, beautiful den with built in bookshelves, 2 story family room with floor to ceiling stone fireplace, Awesome kitchen with Wolf 6 burner range, stainless appliances, designer cabinets, 1st floor temp controlled wine cellar, huge mud room, covered patio, unfin basement with bath rough, (weights included) $5,000 closing credit
Property Specifics
| Single Family | |
| — | |
| Georgian | |
| 2008 | |
| Full | |
| CUSTOM | |
| No | |
| 0.38 |
| Kane | |
| Barkei Farms | |
| 200 / Annual | |
| None | |
| Public | |
| Public Sewer | |
| 08651525 | |
| 1226383009 |
Nearby Schools
| NAME: | DISTRICT: | DISTANCE: | |
|---|---|---|---|
|
Grade School
Hoover Wood Elementary School |
101 | — | |
|
Middle School
Sam Rotolo Middle School Of Bat |
101 | Not in DB | |
|
High School
Batavia Sr High School |
101 | Not in DB | |
Property History
| DATE: | EVENT: | PRICE: | SOURCE: |
|---|---|---|---|
| 3 Feb, 2012 | Sold | $527,500 | MRED MLS |
| 30 Dec, 2011 | Under contract | $574,900 | MRED MLS |
| — | Last price change | $579,500 | MRED MLS |
| 1 Apr, 2011 | Listed for sale | $614,500 | MRED MLS |
| 18 Sep, 2014 | Sold | $528,000 | MRED MLS |
| 18 Aug, 2014 | Under contract | $559,900 | MRED MLS |
| — | Last price change | $569,900 | MRED MLS |
| 20 Jun, 2014 | Listed for sale | $579,900 | MRED MLS |
Room Specifics
Total Bedrooms: 4
Bedrooms Above Ground: 4
Bedrooms Below Ground: 0
Dimensions: —
Floor Type: Carpet
Dimensions: —
Floor Type: Carpet
Dimensions: —
Floor Type: Carpet
Full Bathrooms: 4
Bathroom Amenities: Whirlpool,Separate Shower,Double Sink
Bathroom in Basement: 0
Rooms: Breakfast Room,Den,Mud Room,Utility Room-2nd Floor,Other Room
Basement Description: Unfinished,Bathroom Rough-In
Other Specifics
| 3 | |
| Concrete Perimeter | |
| Concrete | |
| Patio, Porch | |
| Landscaped | |
| 122.94X69.67X142.89X125 | |
| Unfinished | |
| Full | |
| Vaulted/Cathedral Ceilings, Hardwood Floors, Second Floor Laundry | |
| Range, Microwave, Dishwasher, Refrigerator, Disposal, Stainless Steel Appliance(s) | |
| Not in DB | |
| Sidewalks, Street Lights, Street Paved | |
| — | |
| — | |
| Wood Burning, Gas Log, Gas Starter |
Tax History
| Year | Property Taxes |
|---|---|
| 2012 | $16,246 |
| 2014 | $15,670 |
Contact Agent
Nearby Similar Homes
Nearby Sold Comparables
Contact Agent
Listing Provided By
Baird & Warner

