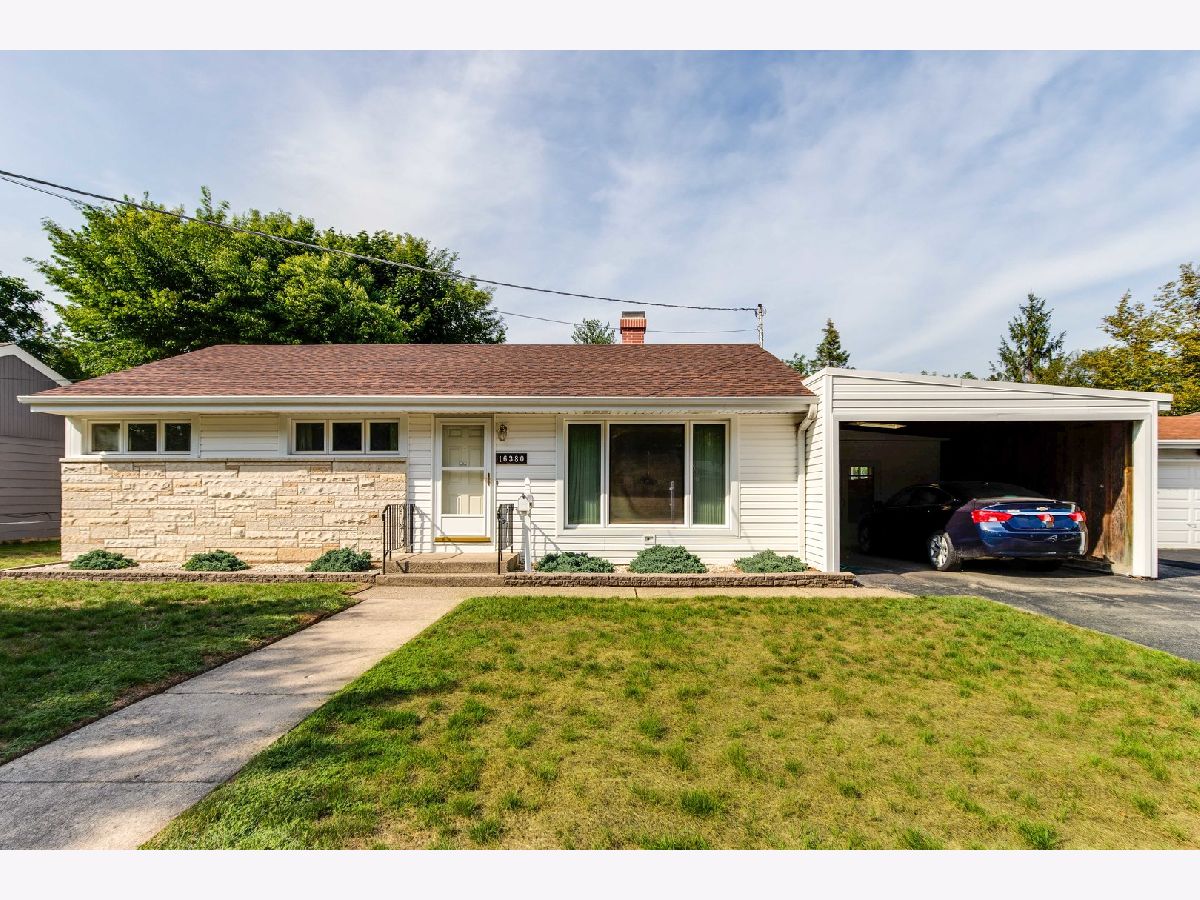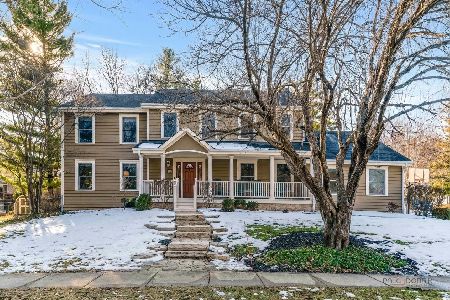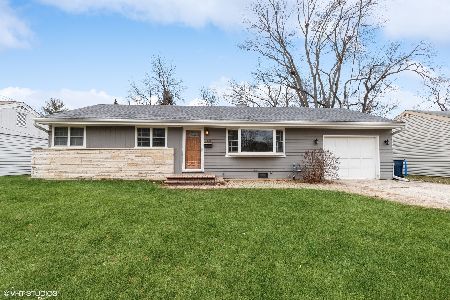16380 Arlington Drive, Libertyville, Illinois 60048
$215,000
|
Sold
|
|
| Status: | Closed |
| Sqft: | 1,080 |
| Cost/Sqft: | $208 |
| Beds: | 3 |
| Baths: | 1 |
| Year Built: | 1950 |
| Property Taxes: | $3,735 |
| Days On Market: | 1643 |
| Lot Size: | 0,23 |
Description
Location, Location, Location! You will love where you live! don't miss this 3 bedroom ranch conveniently situated within minutes to downtown Libertyville, train station, locally-owned food/shopping establishments, easy interstate access, and walking distance to Independence Grove Forest Preserve. Great living spaces include the front living room graced with a sunny floor to ceiling picture window, nice sized kitchen that was updated in 2017 w/new appliances (dishwasher, refrigerator & stove 2019) eating area/dining space, laundry room w/built in's, and flows nicely into the cozy family room. This home has three bedrooms plus each closet comes with some really great custom organizers and pull-outs, allowing for tons of added storage! Great storage room and workspace in the garage/carport area. The backyard is perfect for hosting outdoor gatherings or fall nights spent grilling yummy food for guests! Attached carport plus additional parking. Roof, HVAC, and siding 2019 *SOLD AS-IS* It's an Estate Sale
Property Specifics
| Single Family | |
| — | |
| Ranch | |
| 1950 | |
| None | |
| — | |
| No | |
| 0.23 |
| Lake | |
| Libertyville Estates | |
| — / Not Applicable | |
| None | |
| Public | |
| Public Sewer | |
| 11189080 | |
| 11094020090000 |
Nearby Schools
| NAME: | DISTRICT: | DISTANCE: | |
|---|---|---|---|
|
Grade School
Adler Park School |
70 | — | |
|
Middle School
Highland Middle School |
70 | Not in DB | |
|
High School
Libertyville High School |
128 | Not in DB | |
Property History
| DATE: | EVENT: | PRICE: | SOURCE: |
|---|---|---|---|
| 23 Nov, 2021 | Sold | $215,000 | MRED MLS |
| 15 Oct, 2021 | Under contract | $225,000 | MRED MLS |
| — | Last price change | $230,000 | MRED MLS |
| 27 Aug, 2021 | Listed for sale | $230,000 | MRED MLS |

Room Specifics
Total Bedrooms: 3
Bedrooms Above Ground: 3
Bedrooms Below Ground: 0
Dimensions: —
Floor Type: Carpet
Dimensions: —
Floor Type: Carpet
Full Bathrooms: 1
Bathroom Amenities: —
Bathroom in Basement: 0
Rooms: No additional rooms
Basement Description: Crawl
Other Specifics
| 2 | |
| — | |
| Asphalt | |
| Storms/Screens | |
| Fenced Yard,Mature Trees | |
| 70X145 | |
| — | |
| None | |
| Built-in Features | |
| Range, Dishwasher, Refrigerator, Washer, Dryer, Disposal | |
| Not in DB | |
| Park, Sidewalks, Street Lights, Street Paved | |
| — | |
| — | |
| — |
Tax History
| Year | Property Taxes |
|---|---|
| 2021 | $3,735 |
Contact Agent
Nearby Similar Homes
Nearby Sold Comparables
Contact Agent
Listing Provided By
RE/MAX Suburban





