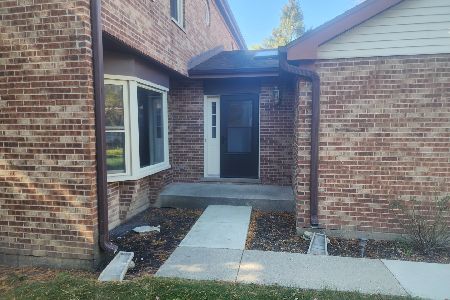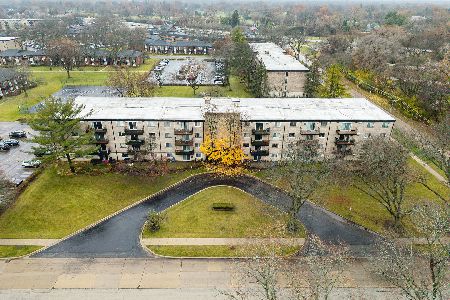1639 Courtland Drive, Arlington Heights, Illinois 60004
$305,000
|
Sold
|
|
| Status: | Closed |
| Sqft: | 2,500 |
| Cost/Sqft: | $124 |
| Beds: | 2 |
| Baths: | 2 |
| Year Built: | 1989 |
| Property Taxes: | $4,252 |
| Days On Market: | 2125 |
| Lot Size: | 0,00 |
Description
We are back on the market because our buyer's home close fell through. Arlington on the Ponds ground level, end unit ranch with full finished basement, a 2 car garage and great location too. Walking distance to Target, grocery, restaurants, Hersey High School and more. This ground level Abbey model has an expanded master en-suite with dramatic cathedral ceilings, extra-deep linen closet, a 10 x 6 walk-in closet, bath with newer double vanity and Grohe fixtures, separate walk-in shower, and a soaking tub. The gorgeous custom kitchen is equipped with stainless steel appliances, Bosch range and dishwasher, Maytag refrigerator with bottom freezer, 42" maple cabinets, beautiful black quartz counters and a stainless steel single-bowl sink with Grohe fixture. Enjoy the cozy fireplace in the sun-filled living room with cathedral ceiling and sliding doors that lead to a private patio and green space. Laundry room is on the main level. The full finished basement doubles your living space and has plenty of recessed lighting to make this space nice and bright. Enjoy gatherings with family and friends around the expansive L-shaped wet bar. Complete kitchen remodel 2004, New Roof (2018), Furnace and Air conditioner 2009, Updates to master bath, counters, sinks, vanity mirrors, Grohe fixtures, fan (2011), Bosch dishwasher (2011), windows in dining room and second BR (2011) garage door opener (2015), storm door (2018), refrigerator (2019), sump pump (2019)
Property Specifics
| Condos/Townhomes | |
| 1 | |
| — | |
| 1989 | |
| Full | |
| ABBEY RANCH WITH FULL BASE | |
| No | |
| — |
| Cook | |
| Arlington On The Ponds | |
| 328 / Monthly | |
| Water,Insurance,Exterior Maintenance,Lawn Care,Scavenger,Snow Removal | |
| Lake Michigan | |
| Public Sewer | |
| 10675388 | |
| 03211000271063 |
Nearby Schools
| NAME: | DISTRICT: | DISTANCE: | |
|---|---|---|---|
|
Grade School
Betsy Ross Elementary School |
23 | — | |
|
Middle School
Macarthur Middle School |
23 | Not in DB | |
|
High School
John Hersey High School |
214 | Not in DB | |
Property History
| DATE: | EVENT: | PRICE: | SOURCE: |
|---|---|---|---|
| 30 Jul, 2020 | Sold | $305,000 | MRED MLS |
| 28 Jun, 2020 | Under contract | $310,000 | MRED MLS |
| 24 Mar, 2020 | Listed for sale | $310,000 | MRED MLS |
















Room Specifics
Total Bedrooms: 2
Bedrooms Above Ground: 2
Bedrooms Below Ground: 0
Dimensions: —
Floor Type: Carpet
Full Bathrooms: 2
Bathroom Amenities: Separate Shower,Double Sink,Soaking Tub
Bathroom in Basement: 0
Rooms: Walk In Closet,Utility Room-Lower Level,Workshop
Basement Description: Partially Finished
Other Specifics
| 2.5 | |
| Concrete Perimeter | |
| Asphalt | |
| Patio, End Unit | |
| Landscaped | |
| COMMON | |
| — | |
| Full | |
| Vaulted/Cathedral Ceilings, Bar-Wet, Hardwood Floors, First Floor Bedroom, First Floor Laundry, First Floor Full Bath, Laundry Hook-Up in Unit, Walk-In Closet(s) | |
| Range, Microwave, Dishwasher, Refrigerator, Washer, Dryer, Disposal | |
| Not in DB | |
| — | |
| — | |
| — | |
| Gas Log |
Tax History
| Year | Property Taxes |
|---|---|
| 2020 | $4,252 |
Contact Agent
Nearby Similar Homes
Nearby Sold Comparables
Contact Agent
Listing Provided By
Baird & Warner







