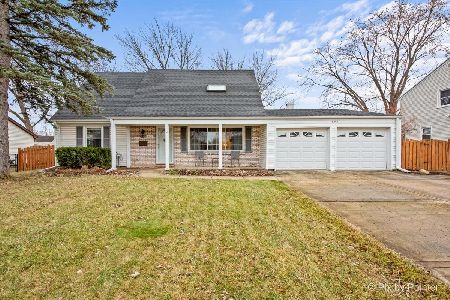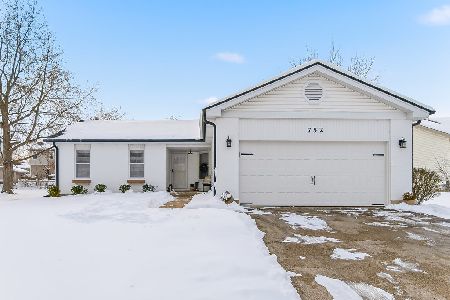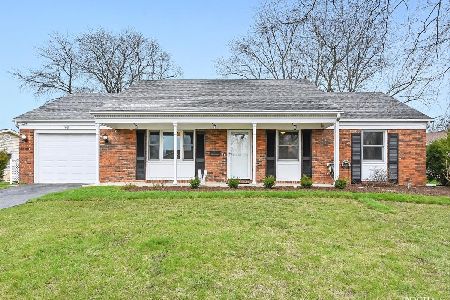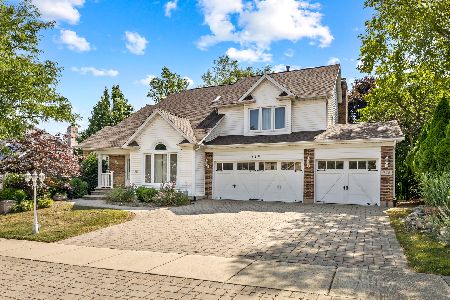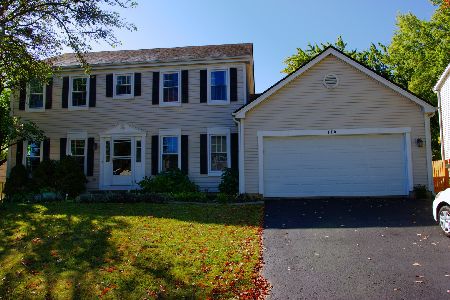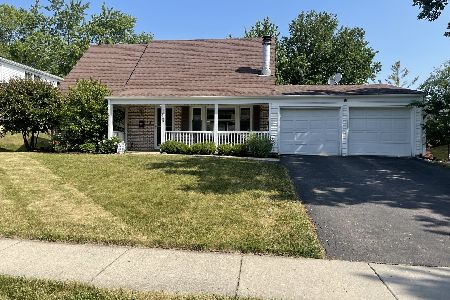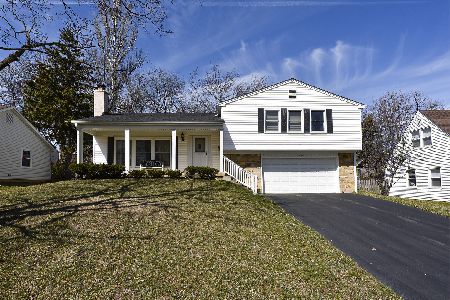1639 Green River Drive, Schaumburg, Illinois 60194
$382,500
|
Sold
|
|
| Status: | Closed |
| Sqft: | 2,225 |
| Cost/Sqft: | $175 |
| Beds: | 4 |
| Baths: | 3 |
| Year Built: | 1986 |
| Property Taxes: | $0 |
| Days On Market: | 2747 |
| Lot Size: | 0,20 |
Description
Look at this! A desirable two story with rare first floor den in highly rated Hoover Math and Science Academy district. Charming front porch. Newer siding, roof and Anderson windows. New central air conditioning, humidifier and high efficiency furnace. Beautiful vaulted 3 season room with gas fireplace leads to huge deck with pergola and fenced yard. Remodeled master bath. Granite counters in kitchen. Adjoining family room with wood burning gas start fireplace. Central vacuum system. Unfinished, dry basement with crawl space for additional storage. Maintenance free, plastic shed. Ceiling fans throughout.
Property Specifics
| Single Family | |
| — | |
| Colonial | |
| 1986 | |
| Full | |
| — | |
| No | |
| 0.2 |
| Cook | |
| Cutters Mill | |
| 0 / Not Applicable | |
| None | |
| Lake Michigan | |
| Public Sewer | |
| 10001866 | |
| 07173200110000 |
Nearby Schools
| NAME: | DISTRICT: | DISTANCE: | |
|---|---|---|---|
|
Grade School
Hoover Math & Science Academy |
54 | — | |
|
Middle School
Keller Junior High School |
54 | Not in DB | |
|
High School
Schaumburg High School |
211 | Not in DB | |
Property History
| DATE: | EVENT: | PRICE: | SOURCE: |
|---|---|---|---|
| 22 Oct, 2018 | Sold | $382,500 | MRED MLS |
| 15 Aug, 2018 | Under contract | $388,500 | MRED MLS |
| — | Last price change | $391,900 | MRED MLS |
| 13 Jul, 2018 | Listed for sale | $391,900 | MRED MLS |
Room Specifics
Total Bedrooms: 4
Bedrooms Above Ground: 4
Bedrooms Below Ground: 0
Dimensions: —
Floor Type: Carpet
Dimensions: —
Floor Type: Carpet
Dimensions: —
Floor Type: Carpet
Full Bathrooms: 3
Bathroom Amenities: —
Bathroom in Basement: 0
Rooms: Sun Room,Den,Foyer
Basement Description: Unfinished,Crawl
Other Specifics
| 2 | |
| Concrete Perimeter | |
| Concrete | |
| Deck, Storms/Screens | |
| Channel Front,Fenced Yard | |
| 95X119X62X129 | |
| Unfinished | |
| Full | |
| Wood Laminate Floors, First Floor Laundry | |
| Range, Microwave, Dishwasher, Refrigerator, Washer, Dryer | |
| Not in DB | |
| Sidewalks, Street Lights, Street Paved | |
| — | |
| — | |
| Wood Burning, Gas Log, Gas Starter |
Tax History
| Year | Property Taxes |
|---|
Contact Agent
Nearby Similar Homes
Nearby Sold Comparables
Contact Agent
Listing Provided By
Baird & Warner

