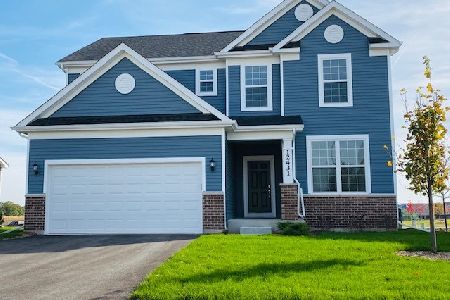16390 Christopher Drive, Lemont, Illinois 60439
$525,000
|
Sold
|
|
| Status: | Closed |
| Sqft: | 3,707 |
| Cost/Sqft: | $135 |
| Beds: | 4 |
| Baths: | 5 |
| Year Built: | 2006 |
| Property Taxes: | $11,338 |
| Days On Market: | 4661 |
| Lot Size: | 0,00 |
Description
This previous model "SMART" home has it all! Sellers transferred & hate to leave this 4/5 bedroom 4.1 bath custom finished home that features hardwood floors, formal LV & DR, FR w fireplace & wet bar, huge designer kitchen w granite island & breakfast room, 2 MASTER SUITES, full finished basement w fireplace & newly added work out room, 60k in electronics throughout the home included plus 2 plasma TVs! Fantastic!!
Property Specifics
| Single Family | |
| — | |
| Contemporary | |
| 2006 | |
| Full | |
| — | |
| No | |
| — |
| Cook | |
| Mayfair Estates | |
| 0 / Not Applicable | |
| None | |
| Public | |
| Public Sewer | |
| 08312881 | |
| 22312040050000 |
Nearby Schools
| NAME: | DISTRICT: | DISTANCE: | |
|---|---|---|---|
|
Grade School
River Valley Elementary School |
113A | — | |
|
Middle School
Old Quarry Middle School |
113A | Not in DB | |
|
High School
Lemont Twp High School |
210 | Not in DB | |
Property History
| DATE: | EVENT: | PRICE: | SOURCE: |
|---|---|---|---|
| 30 Apr, 2010 | Sold | $525,000 | MRED MLS |
| 9 Mar, 2010 | Under contract | $529,000 | MRED MLS |
| — | Last price change | $559,000 | MRED MLS |
| 27 Jun, 2009 | Listed for sale | $617,700 | MRED MLS |
| 12 Jun, 2013 | Sold | $525,000 | MRED MLS |
| 15 Apr, 2013 | Under contract | $499,990 | MRED MLS |
| 9 Apr, 2013 | Listed for sale | $499,990 | MRED MLS |
Room Specifics
Total Bedrooms: 4
Bedrooms Above Ground: 4
Bedrooms Below Ground: 0
Dimensions: —
Floor Type: Carpet
Dimensions: —
Floor Type: Carpet
Dimensions: —
Floor Type: Carpet
Full Bathrooms: 5
Bathroom Amenities: Whirlpool,Separate Shower,Double Sink
Bathroom in Basement: 1
Rooms: Exercise Room,Foyer,Great Room
Basement Description: Finished
Other Specifics
| 3 | |
| Concrete Perimeter | |
| Concrete | |
| Patio | |
| Corner Lot | |
| 100X140 | |
| Pull Down Stair | |
| Full | |
| Vaulted/Cathedral Ceilings, Skylight(s), Bar-Wet, Hardwood Floors, In-Law Arrangement, First Floor Laundry | |
| Double Oven, Microwave, Dishwasher, Refrigerator, Bar Fridge, Disposal, Stainless Steel Appliance(s) | |
| Not in DB | |
| Sidewalks, Street Lights, Street Paved | |
| — | |
| — | |
| Wood Burning, Gas Starter |
Tax History
| Year | Property Taxes |
|---|---|
| 2013 | $11,338 |
Contact Agent
Nearby Sold Comparables
Contact Agent
Listing Provided By
Berkshire Hathaway HomeServices American Homes





