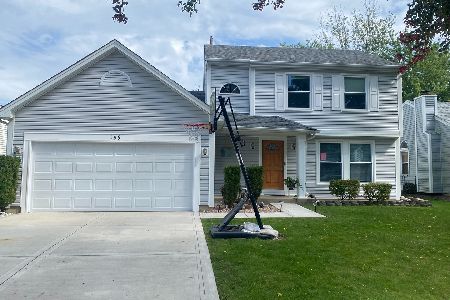164 Alcott Court, Elgin, Illinois 60120
$299,900
|
Sold
|
|
| Status: | Closed |
| Sqft: | 2,706 |
| Cost/Sqft: | $111 |
| Beds: | 4 |
| Baths: | 4 |
| Year Built: | 1991 |
| Property Taxes: | $8,627 |
| Days On Market: | 2276 |
| Lot Size: | 0,30 |
Description
This is the turn-key opportunity you have been waiting for! Huge 4 bedroom with finished basement awaits it's new owners!! Enjoy all the fresh updates and today's colors and trends in this light and bright home! The popular floor plan will delight and with over 2700 square feet, there is room to roam! The chef's dream kitchen with huge eating area is great for entertaining! The family room with gorgeous fireplace will be great for those cold winter nights! Also, a first floor den/office/playroom is an added bonus! Upstairs, enjoy the master bedroom which boasts cathedral ceilings & updated luxury bathroom with warm granite counters, premium fixtures & walk in closets. Huge finished basement great for rec room and storage!! All this plus a sought after large yard on a culdesac. Brand new siding August 2019 with lifetime transferable warranty! Don't delay come see this home today!!
Property Specifics
| Single Family | |
| — | |
| — | |
| 1991 | |
| Full | |
| — | |
| No | |
| 0.3 |
| Cook | |
| Country Trails | |
| 65 / Annual | |
| Other | |
| Public | |
| Public Sewer | |
| 10563825 | |
| 06171130060000 |
Nearby Schools
| NAME: | DISTRICT: | DISTANCE: | |
|---|---|---|---|
|
Grade School
Timber Trails Elementary School |
46 | — | |
|
Middle School
Larsen Middle School |
46 | Not in DB | |
|
High School
Elgin High School |
46 | Not in DB | |
Property History
| DATE: | EVENT: | PRICE: | SOURCE: |
|---|---|---|---|
| 7 Apr, 2020 | Sold | $299,900 | MRED MLS |
| 15 Feb, 2020 | Under contract | $299,900 | MRED MLS |
| — | Last price change | $309,900 | MRED MLS |
| 1 Nov, 2019 | Listed for sale | $309,900 | MRED MLS |
Room Specifics
Total Bedrooms: 4
Bedrooms Above Ground: 4
Bedrooms Below Ground: 0
Dimensions: —
Floor Type: Carpet
Dimensions: —
Floor Type: Carpet
Dimensions: —
Floor Type: Carpet
Full Bathrooms: 4
Bathroom Amenities: Whirlpool,Double Sink
Bathroom in Basement: 1
Rooms: Recreation Room,Den
Basement Description: Finished
Other Specifics
| 2 | |
| Concrete Perimeter | |
| Asphalt | |
| — | |
| Cul-De-Sac,Irregular Lot,Landscaped | |
| 42X137X102X61X126X42 | |
| Full,Unfinished | |
| Full | |
| Vaulted/Cathedral Ceilings, Wood Laminate Floors, First Floor Laundry | |
| Range, Microwave, Dishwasher, Refrigerator, Disposal | |
| Not in DB | |
| Park, Curbs, Sidewalks, Street Lights, Street Paved | |
| — | |
| — | |
| Gas Log |
Tax History
| Year | Property Taxes |
|---|---|
| 2020 | $8,627 |
Contact Agent
Nearby Similar Homes
Contact Agent
Listing Provided By
Executive Realty Group LLC






