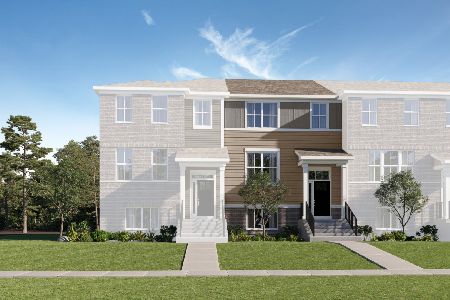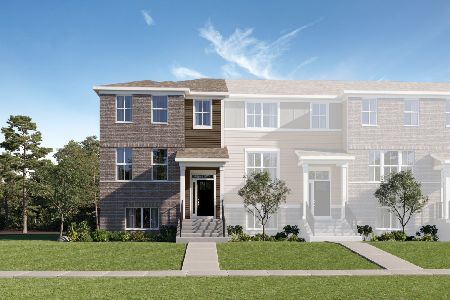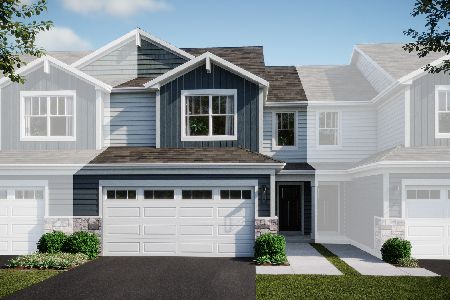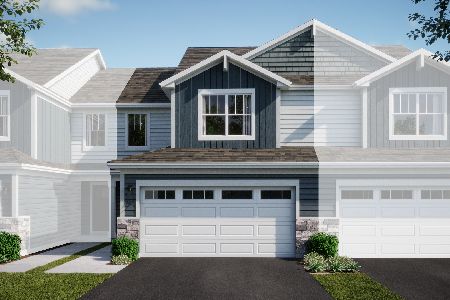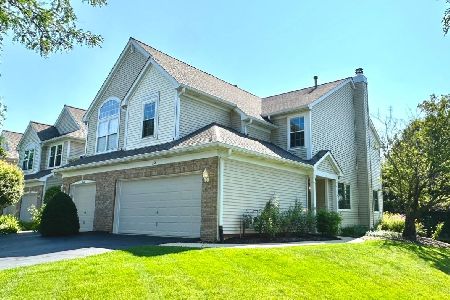164 Hidden Pond Circle, Aurora, Illinois 60504
$163,500
|
Sold
|
|
| Status: | Closed |
| Sqft: | 1,538 |
| Cost/Sqft: | $110 |
| Beds: | 2 |
| Baths: | 2 |
| Year Built: | 1997 |
| Property Taxes: | $3,409 |
| Days On Market: | 3507 |
| Lot Size: | 0,00 |
Description
Highly Sought after Autumn Lakes Second Floor Ranch Home! Two Bedrooms & Two Baths w/Double Door Entry to a Den which can also be used as a Third Bedroom. The warm and inviting Living Room has Vaulted Ceilings, Dramatic Arches, Ceiling Fan, Two Sided Fireplace & Sliding Glass Doors to a Large, Private Balcony. The spacious Kitchen has Updated Appliances & a Bright Eating Area. The Master Bedroom has a Vaulted Ceiling w/Fan, Plant Ledge, Large Walk-In Closet & Luxury, Private Bathroom w/Double Sink Vanity, Soaking Tub and Separate Shower. The spacious Laundry Room includes a Washer & Dryer. The Garage is Extra Long and has Extra Storage Space, with an abundance of closets thru out the home. This home has been recently painted with Newer Appliances, AC, Furnace, Water Heater & Humidifier. This convenient location is located in highly sought after Dst 204 Schools and is close to the Library, Rec Center, Metra Station, Highways & Shopping. Home Warranty for the Buyer & Rentals are Allowed.
Property Specifics
| Condos/Townhomes | |
| 1 | |
| — | |
| 1997 | |
| None | |
| BROCKTON | |
| No | |
| — |
| Du Page | |
| Autumn Lakes | |
| 205 / Monthly | |
| Exterior Maintenance,Lawn Care,Snow Removal | |
| Lake Michigan,Public | |
| Public Sewer, Sewer-Storm | |
| 09259056 | |
| 0720313146 |
Nearby Schools
| NAME: | DISTRICT: | DISTANCE: | |
|---|---|---|---|
|
Grade School
Mccarty Elementary School |
204 | — | |
|
Middle School
Fischer Middle School |
204 | Not in DB | |
|
High School
Waubonsie Valley High School |
204 | Not in DB | |
Property History
| DATE: | EVENT: | PRICE: | SOURCE: |
|---|---|---|---|
| 14 Dec, 2016 | Sold | $163,500 | MRED MLS |
| 22 Oct, 2016 | Under contract | $169,900 | MRED MLS |
| — | Last price change | $173,900 | MRED MLS |
| 15 Jun, 2016 | Listed for sale | $174,900 | MRED MLS |
Room Specifics
Total Bedrooms: 2
Bedrooms Above Ground: 2
Bedrooms Below Ground: 0
Dimensions: —
Floor Type: Carpet
Full Bathrooms: 2
Bathroom Amenities: Separate Shower,Double Sink,Soaking Tub
Bathroom in Basement: 0
Rooms: Den,Eating Area,Foyer
Basement Description: None
Other Specifics
| 1 | |
| Concrete Perimeter | |
| Asphalt | |
| Balcony, Storms/Screens, Cable Access | |
| Common Grounds,Landscaped | |
| COMMON | |
| — | |
| Full | |
| Vaulted/Cathedral Ceilings, Laundry Hook-Up in Unit, Storage | |
| Range, Microwave, Dishwasher, Refrigerator, Washer, Dryer, Disposal | |
| Not in DB | |
| — | |
| — | |
| — | |
| Double Sided, Gas Log, Gas Starter |
Tax History
| Year | Property Taxes |
|---|---|
| 2016 | $3,409 |
Contact Agent
Nearby Similar Homes
Nearby Sold Comparables
Contact Agent
Listing Provided By
Baird & Warner

