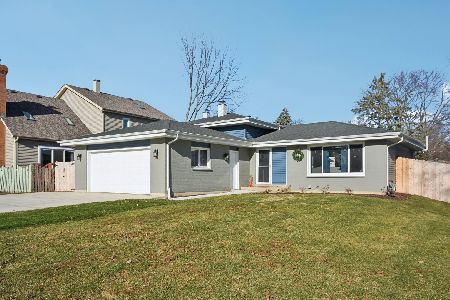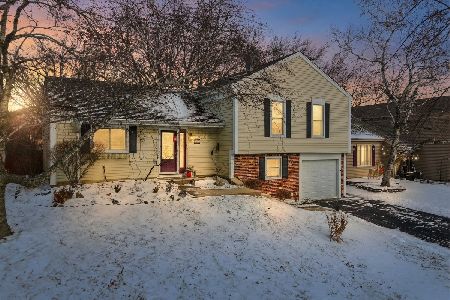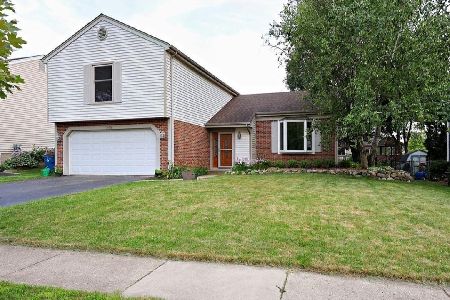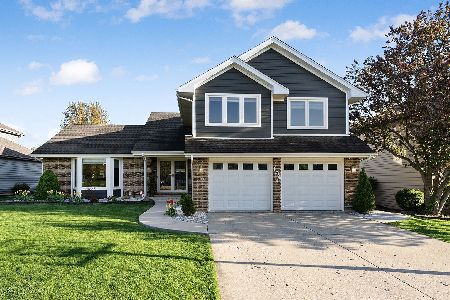164 Wilcox Drive, Bartlett, Illinois 60103
$364,000
|
Sold
|
|
| Status: | Closed |
| Sqft: | 2,549 |
| Cost/Sqft: | $147 |
| Beds: | 4 |
| Baths: | 4 |
| Year Built: | 1990 |
| Property Taxes: | $10,843 |
| Days On Market: | 4486 |
| Lot Size: | 0,30 |
Description
You'll love this custom built home with 5 br, 3 1/2 bths. Full finished bsmt with wet bar. Hardwood floors, lg family room. WIC, all closets have built in shelving. Great location, close to Metra & schools. Beautiful deck overlooking large yard. Crown mold & fireplace. Re mod kitchen w/granite & ss appliances. Cathedral ceilings. A must see.
Property Specifics
| Single Family | |
| — | |
| Traditional | |
| 1990 | |
| Full | |
| CUSTOM | |
| No | |
| 0.3 |
| Du Page | |
| Forest Creek | |
| 0 / Not Applicable | |
| None | |
| Public | |
| Public Sewer | |
| 08466481 | |
| 0102108022 |
Nearby Schools
| NAME: | DISTRICT: | DISTANCE: | |
|---|---|---|---|
|
Grade School
Centennial School |
46 | — | |
|
Middle School
East View Middle School |
46 | Not in DB | |
|
High School
Bartlett High School |
46 | Not in DB | |
Property History
| DATE: | EVENT: | PRICE: | SOURCE: |
|---|---|---|---|
| 10 Mar, 2008 | Sold | $402,000 | MRED MLS |
| 7 Feb, 2008 | Under contract | $429,000 | MRED MLS |
| 7 Nov, 2007 | Listed for sale | $429,000 | MRED MLS |
| 12 Sep, 2011 | Sold | $354,000 | MRED MLS |
| 9 Aug, 2011 | Under contract | $367,500 | MRED MLS |
| 20 Jul, 2011 | Listed for sale | $367,500 | MRED MLS |
| 12 Feb, 2014 | Sold | $364,000 | MRED MLS |
| 7 Feb, 2014 | Under contract | $375,000 | MRED MLS |
| 14 Oct, 2013 | Listed for sale | $375,000 | MRED MLS |
| 8 Aug, 2016 | Sold | $380,000 | MRED MLS |
| 17 Jun, 2016 | Under contract | $389,000 | MRED MLS |
| 13 Jun, 2016 | Listed for sale | $389,000 | MRED MLS |
| 25 Jul, 2025 | Sold | $653,250 | MRED MLS |
| 22 Jun, 2025 | Under contract | $675,000 | MRED MLS |
| — | Last price change | $689,000 | MRED MLS |
| 15 May, 2025 | Listed for sale | $689,000 | MRED MLS |
Room Specifics
Total Bedrooms: 5
Bedrooms Above Ground: 4
Bedrooms Below Ground: 1
Dimensions: —
Floor Type: Carpet
Dimensions: —
Floor Type: Carpet
Dimensions: —
Floor Type: Carpet
Dimensions: —
Floor Type: —
Full Bathrooms: 4
Bathroom Amenities: Whirlpool,Separate Shower,Double Sink
Bathroom in Basement: 1
Rooms: Bedroom 5,Eating Area,Recreation Room
Basement Description: Finished
Other Specifics
| 2.5 | |
| — | |
| Concrete | |
| — | |
| — | |
| 70X197 | |
| — | |
| Full | |
| Vaulted/Cathedral Ceilings, Bar-Wet, Hardwood Floors, First Floor Laundry | |
| Range, Microwave, Dishwasher, Refrigerator, Disposal, Stainless Steel Appliance(s) | |
| Not in DB | |
| Sidewalks, Street Lights, Street Paved | |
| — | |
| — | |
| Wood Burning, Gas Starter |
Tax History
| Year | Property Taxes |
|---|---|
| 2008 | $9,241 |
| 2011 | $9,289 |
| 2014 | $10,843 |
| 2025 | $11,176 |
Contact Agent
Nearby Similar Homes
Nearby Sold Comparables
Contact Agent
Listing Provided By
Coldwell Banker Residential








