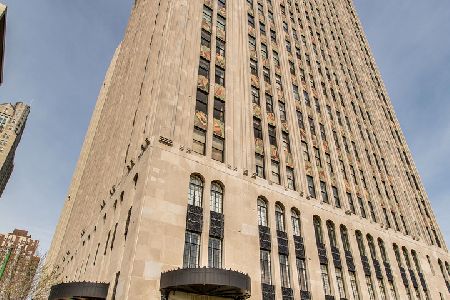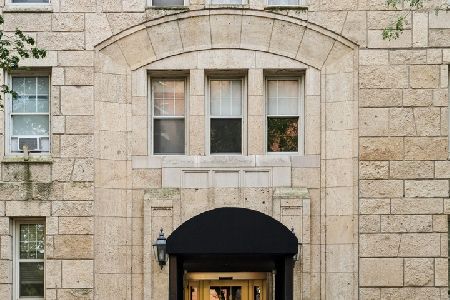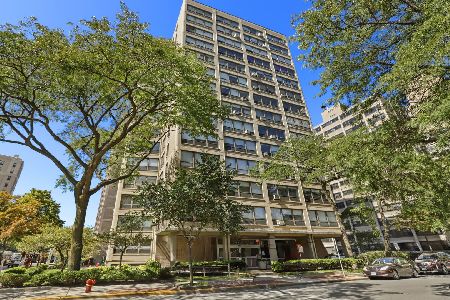1640 50th Street, Kenwood, Chicago, Illinois 60615
$239,000
|
Sold
|
|
| Status: | Closed |
| Sqft: | 1,800 |
| Cost/Sqft: | $133 |
| Beds: | 3 |
| Baths: | 3 |
| Year Built: | 1929 |
| Property Taxes: | $1,286 |
| Days On Market: | 2442 |
| Lot Size: | 0,00 |
Description
SOLD BEFORE PROCESSING - Incredible opportunity to own a penthouse condo in the Hyde Park landmark Narragansett building. Excellent updating while keeping the vintage charm. Lovely views of the lake, fantastic floor plan with over 1800 square feet of spacious grand rooms, large updated windows, 9' ceilings, original parquet hardwood floors plus central air conditioning. Original, sophisticated finishes include plaster crown moldings, formal foyer/gallery with ornate plaster vaulted ceiling. Light and bright open 29' x 15' living room and grand dining room. Three huge bedrooms, three updated bathrooms, all en-suite. You'll love the welcoming kitchen with butler pantry. Great storage includes in-unit seven large closets and in-building storage closet. Excellent laundry facility. Amenities include 24-hour doorman, maintenance staff, two elevators, two stairways to the unit, and beautiful lobby to welcome you home. The building is meticulously maintained, and enchanting!
Property Specifics
| Condos/Townhomes | |
| 25 | |
| — | |
| 1929 | |
| None | |
| — | |
| No | |
| — |
| Cook | |
| — | |
| 1832 / Monthly | |
| Heat,Water,Insurance,Security,Doorman,Exterior Maintenance,Lawn Care,Scavenger,Snow Removal | |
| Lake Michigan | |
| Public Sewer | |
| 10424331 | |
| 20121030101042 |
Property History
| DATE: | EVENT: | PRICE: | SOURCE: |
|---|---|---|---|
| 20 Jun, 2019 | Sold | $239,000 | MRED MLS |
| 20 Jun, 2019 | Under contract | $239,000 | MRED MLS |
| 20 Jun, 2019 | Listed for sale | $239,000 | MRED MLS |
Room Specifics
Total Bedrooms: 3
Bedrooms Above Ground: 3
Bedrooms Below Ground: 0
Dimensions: —
Floor Type: Parquet
Dimensions: —
Floor Type: Parquet
Full Bathrooms: 3
Bathroom Amenities: Separate Shower
Bathroom in Basement: —
Rooms: Foyer
Basement Description: None
Other Specifics
| — | |
| — | |
| — | |
| — | |
| — | |
| COMMON | |
| — | |
| Full | |
| Vaulted/Cathedral Ceilings, Elevator, Hardwood Floors, Storage, Walk-In Closet(s) | |
| Range, Dishwasher, Refrigerator | |
| Not in DB | |
| — | |
| — | |
| Bike Room/Bike Trails, Door Person, Coin Laundry, Elevator(s), On Site Manager/Engineer, Receiving Room, Security Door Lock(s), Service Elevator(s) | |
| Wood Burning |
Tax History
| Year | Property Taxes |
|---|---|
| 2019 | $1,286 |
Contact Agent
Nearby Similar Homes
Nearby Sold Comparables
Contact Agent
Listing Provided By
Platinum Partners Realtors









