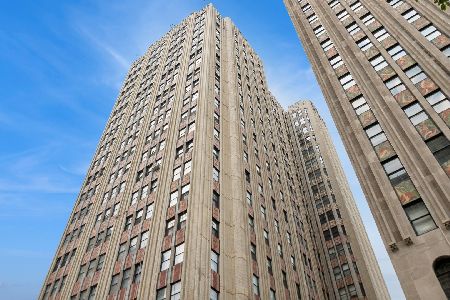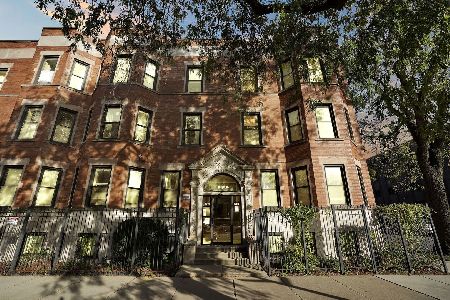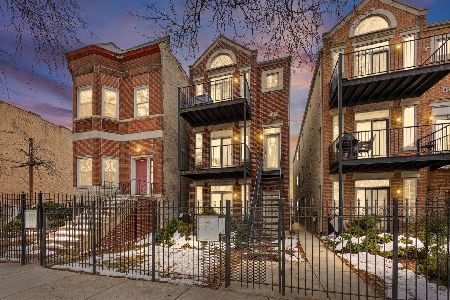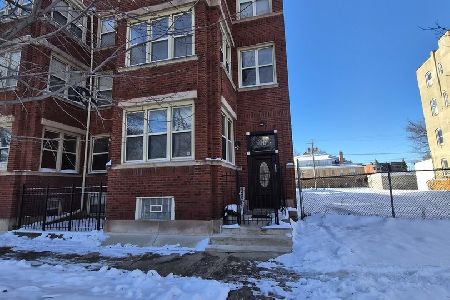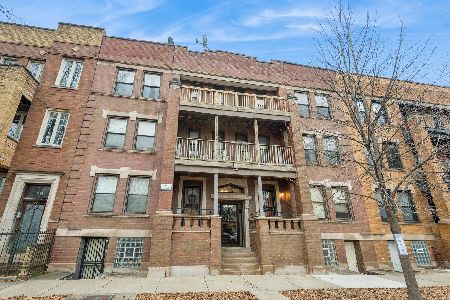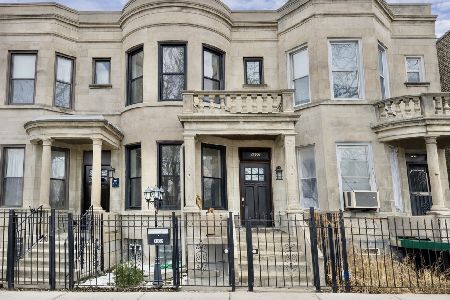1640 50th Street, Kenwood, Chicago, Illinois 60615
$302,500
|
Sold
|
|
| Status: | Closed |
| Sqft: | 0 |
| Cost/Sqft: | — |
| Beds: | 3 |
| Baths: | 3 |
| Year Built: | 1929 |
| Property Taxes: | $2,015 |
| Days On Market: | 1447 |
| Lot Size: | 0,00 |
Description
MULTIPLE OFFERS RECEIVED. BEST AND FINAL DUE 3/14 at 3:00PM. Timeless finishes meet vintage charm in this updated and freshly painted 3 bedroom 3 en suite bath condo with newer windows, deeded parking and glimpses of the lake at the prestigious Art Deco Landmark Narragansett building in sought-after Hyde Park. Enjoy new black stainless steel appliances that complement transitional cabinets with trending butcher block countertops in your kitchen with butler's pantry and additional built-in storage. New black stainless steel dishwasher installed post photos. Spacious and thoughtful split floor plan with generously sized bedrooms is primed for working from home. Foyer and barrel vaulted ceiling with original antique light fixtures offer a grand entrance into the formal dining room. Expansive living room with decorative fireplace welcomes tons of natural light. This meticulously maintained historical building includes a stunning lobby to welcome you home, 24-hour door person, maintenance staff, coin laundry, bike room, storage lockers. Conveniently located near Whole Foods, Trader Joe's, Museum of Science and Industry, shopping, restaurants, parks and the lake front.
Property Specifics
| Condos/Townhomes | |
| 22 | |
| — | |
| 1929 | |
| — | |
| — | |
| No | |
| — |
| Cook | |
| — | |
| 1797 / Monthly | |
| — | |
| — | |
| — | |
| 11345618 | |
| 20121030101034 |
Nearby Schools
| NAME: | DISTRICT: | DISTANCE: | |
|---|---|---|---|
|
Grade School
Shoesmith Elementary School |
299 | — | |
|
Middle School
Ray Elementary School |
299 | Not in DB | |
|
High School
Kenwood Academy High School |
299 | Not in DB | |
Property History
| DATE: | EVENT: | PRICE: | SOURCE: |
|---|---|---|---|
| 26 Feb, 2019 | Sold | $185,000 | MRED MLS |
| 8 Jan, 2019 | Under contract | $185,000 | MRED MLS |
| 3 Jan, 2019 | Listed for sale | $185,000 | MRED MLS |
| 13 May, 2022 | Sold | $302,500 | MRED MLS |
| 14 Mar, 2022 | Under contract | $284,900 | MRED MLS |
| 11 Mar, 2022 | Listed for sale | $284,900 | MRED MLS |
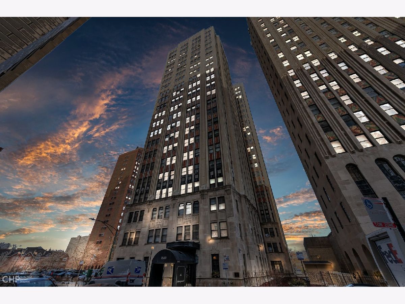
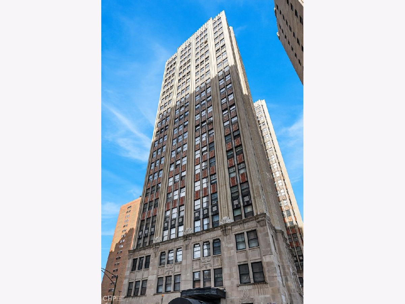
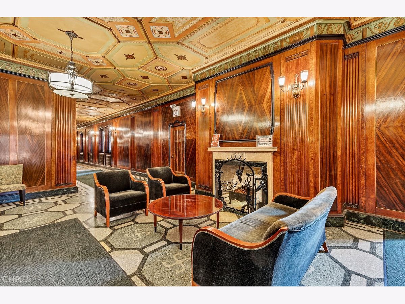
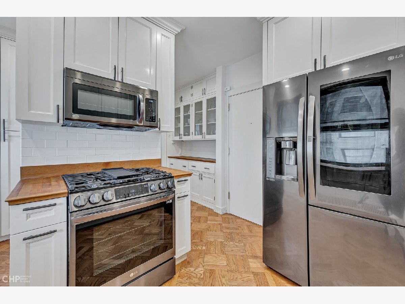
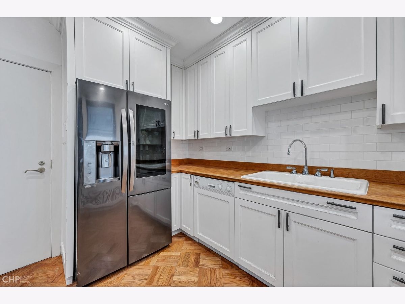
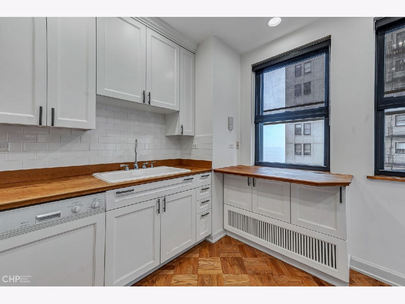
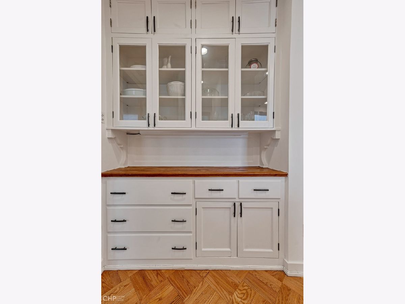
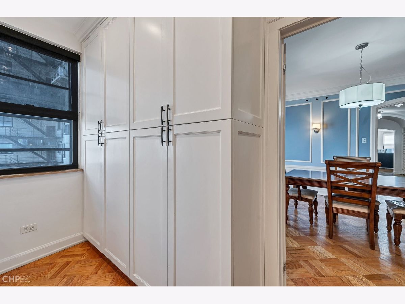
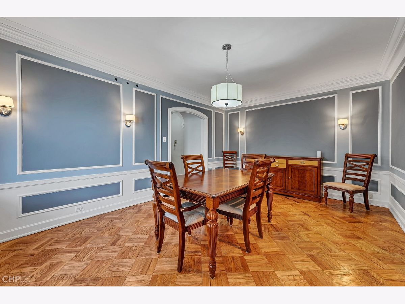
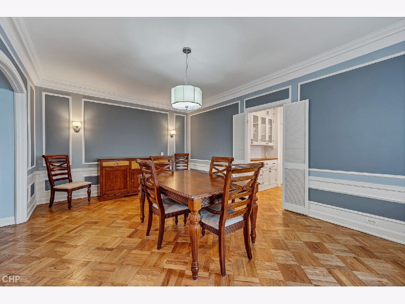
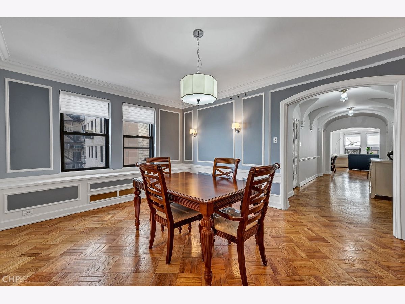
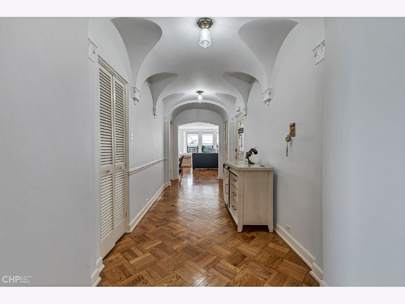
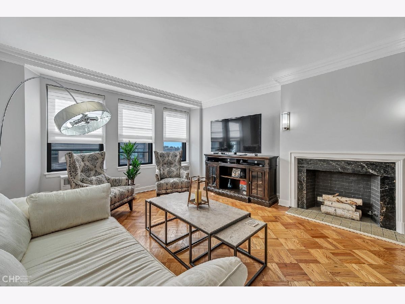
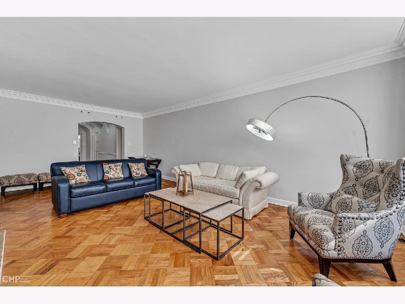
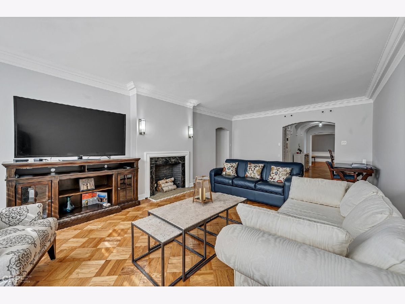
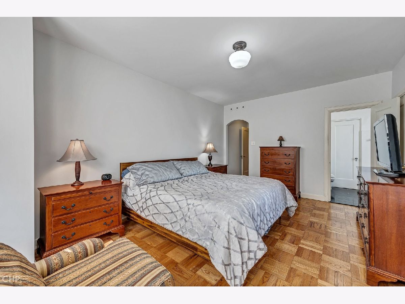
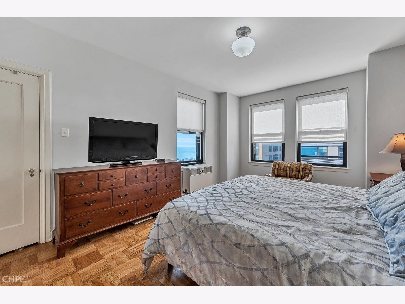
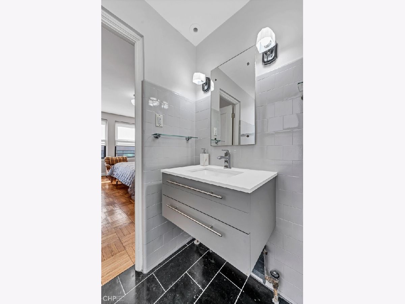
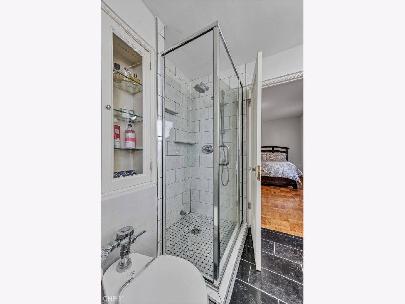
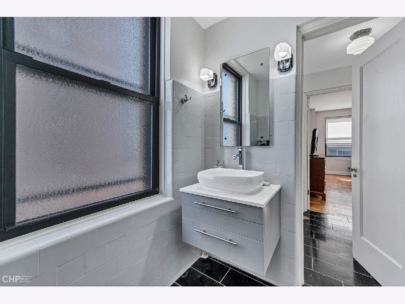
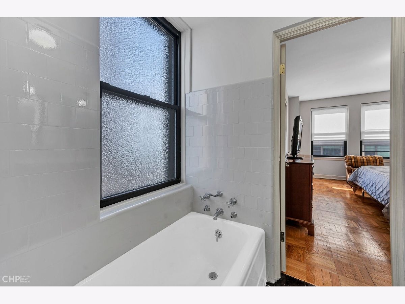
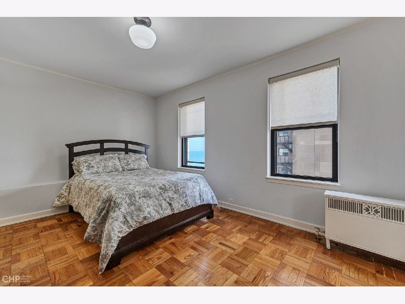
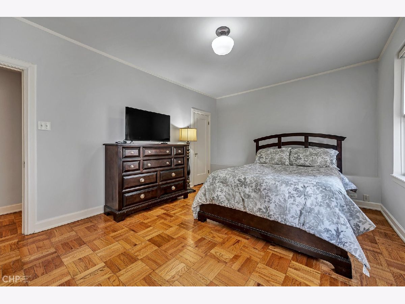
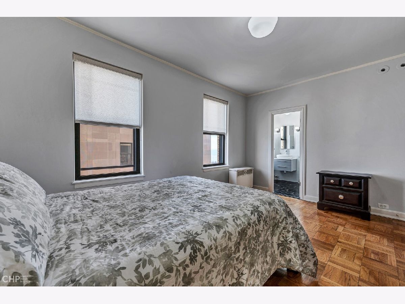
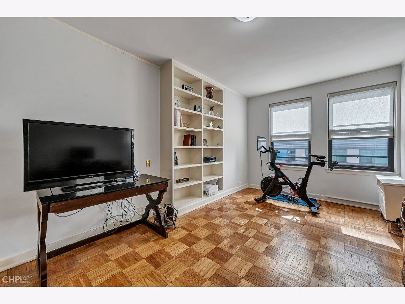
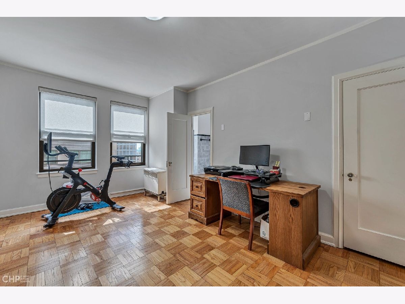
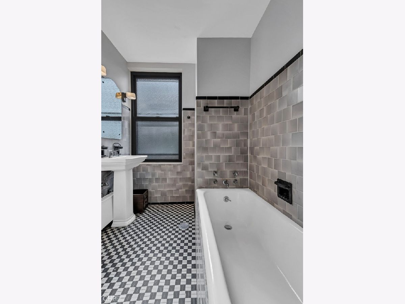
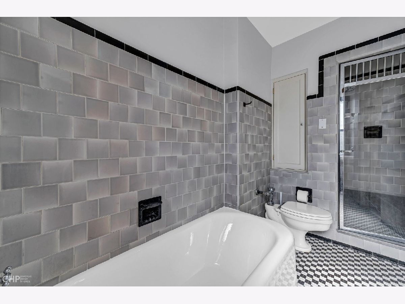
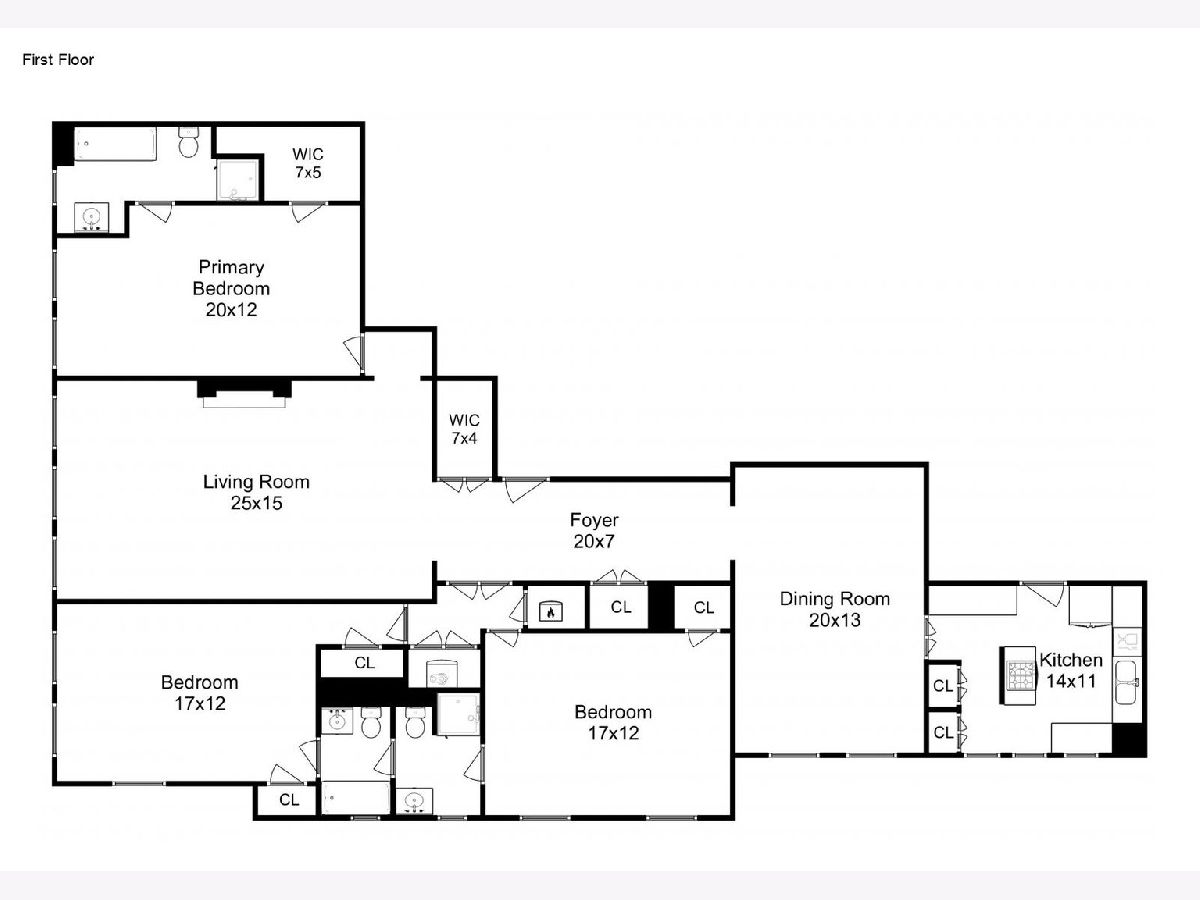
Room Specifics
Total Bedrooms: 3
Bedrooms Above Ground: 3
Bedrooms Below Ground: 0
Dimensions: —
Floor Type: —
Dimensions: —
Floor Type: —
Full Bathrooms: 3
Bathroom Amenities: —
Bathroom in Basement: 0
Rooms: —
Basement Description: None
Other Specifics
| — | |
| — | |
| — | |
| — | |
| — | |
| COMMON | |
| — | |
| — | |
| — | |
| — | |
| Not in DB | |
| — | |
| — | |
| — | |
| — |
Tax History
| Year | Property Taxes |
|---|---|
| 2019 | $2,970 |
| 2022 | $2,015 |
Contact Agent
Nearby Similar Homes
Nearby Sold Comparables
Contact Agent
Listing Provided By
North Clybourn Group, Inc.

