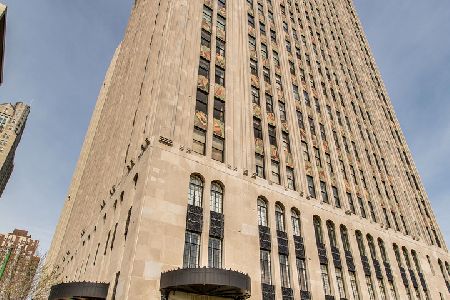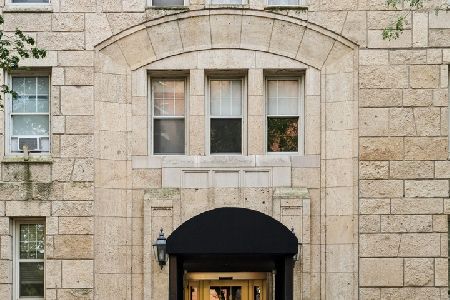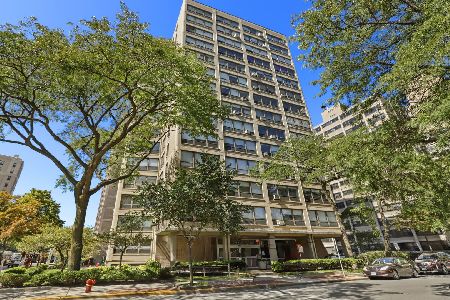1640 50th Street, Kenwood, Chicago, Illinois 60615
$119,500
|
Sold
|
|
| Status: | Closed |
| Sqft: | 1,400 |
| Cost/Sqft: | $107 |
| Beds: | 1 |
| Baths: | 2 |
| Year Built: | 1929 |
| Property Taxes: | $942 |
| Days On Market: | 642 |
| Lot Size: | 0,00 |
Description
Beautiful spacious one bedroom in the Historic Narragansett. Built in 1929, the lobby is a treasure with original book matched paneling and terrazzo floors. The elevator takes you to your home on the 16th fl with only 2 units per elevator foyer. Upon entering your home you are greeted by a welcoming gallery that leads to the living room with decorative fireplace. Ample in size with 9 foot ceilings. French Doors lead to the formal dining room which features original corner china cabinets. Large enough for formal dining it currently is being used as family room and dining. original parquet floors throughout. Tons of storage in the original butler's pantry. The kitchen features cherry cabinets, corian countertops. 1/2 bath is located off of the kitchen. Views of down town and the lake can be had from both the dining room and bedroom. With approx 1400 sq ft this is the size of most new construction 2 and 3 bedroom condos. Plenty of closets including a cedar closet. Bright and sunny with both North, South and West exposures. Fabulous location steps to the lake, Whole Foods,Trader Joes, University of Chicago schools and hospitals and easy access to Lake Shore Dr. and Metra. Move in and enjoy!
Property Specifics
| Condos/Townhomes | |
| 22 | |
| — | |
| 1929 | |
| — | |
| — | |
| No | |
| — |
| Cook | |
| The Narragansett | |
| 1433 / Monthly | |
| — | |
| — | |
| — | |
| 12065326 | |
| 20121030101015 |
Nearby Schools
| NAME: | DISTRICT: | DISTANCE: | |
|---|---|---|---|
|
High School
Kenwood Academy High School |
299 | Not in DB | |
Property History
| DATE: | EVENT: | PRICE: | SOURCE: |
|---|---|---|---|
| 21 Feb, 2025 | Sold | $119,500 | MRED MLS |
| 7 Jan, 2025 | Under contract | $149,500 | MRED MLS |
| — | Last price change | $155,000 | MRED MLS |
| 24 May, 2024 | Listed for sale | $175,000 | MRED MLS |
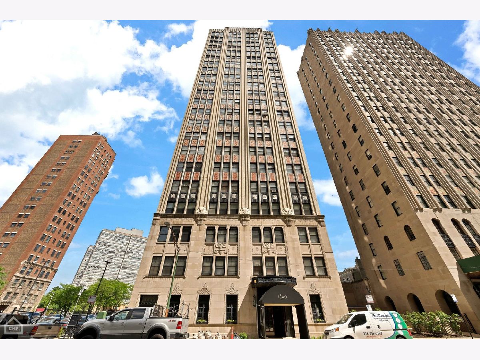
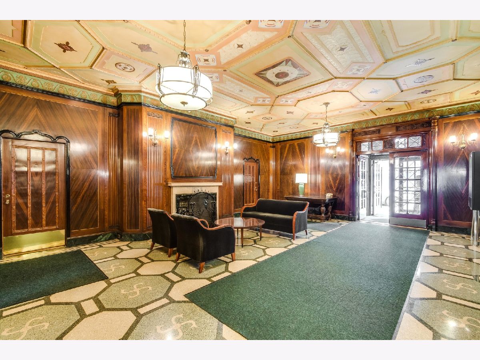
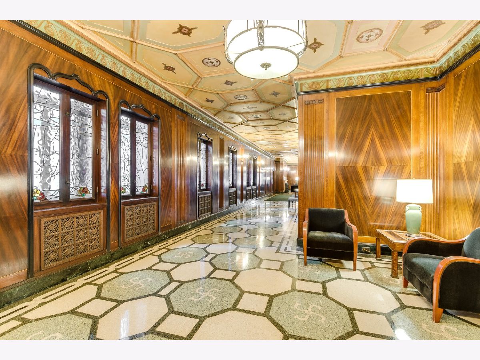
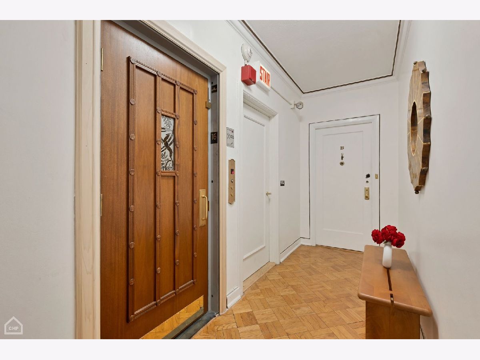
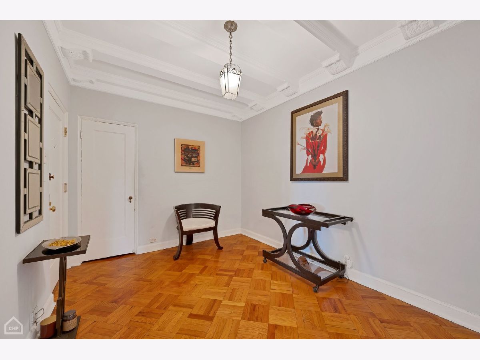
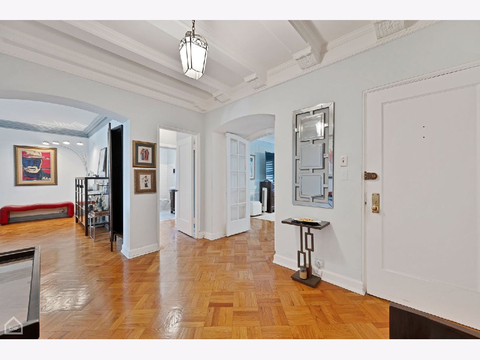
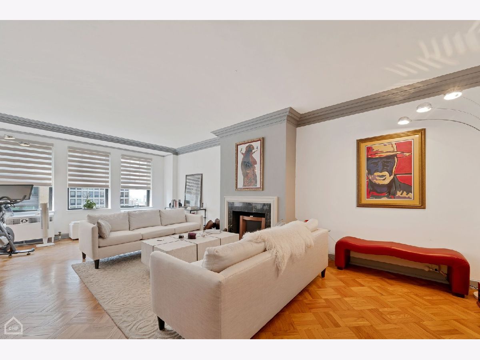
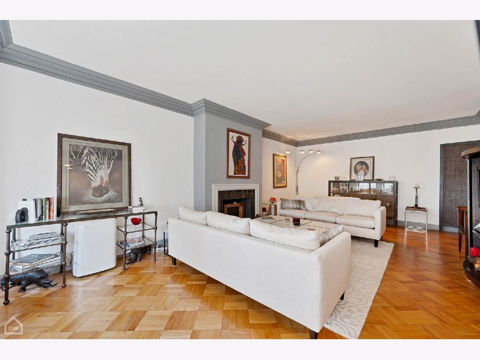
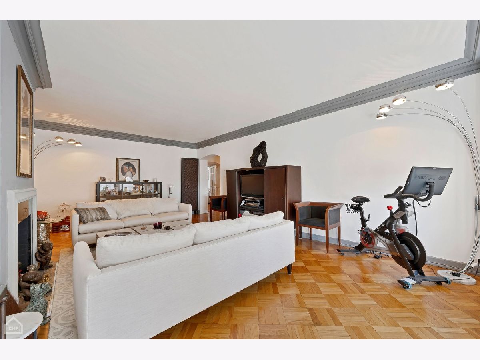
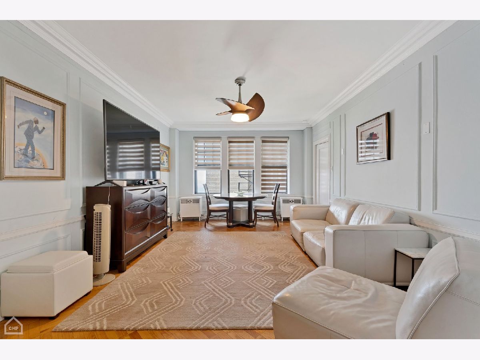
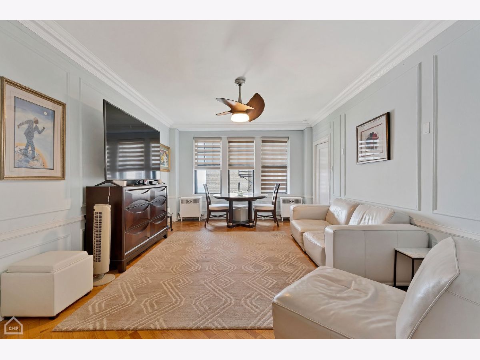
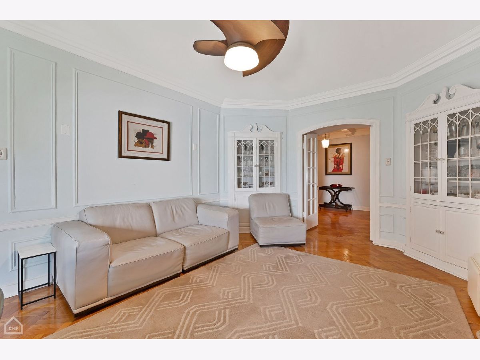
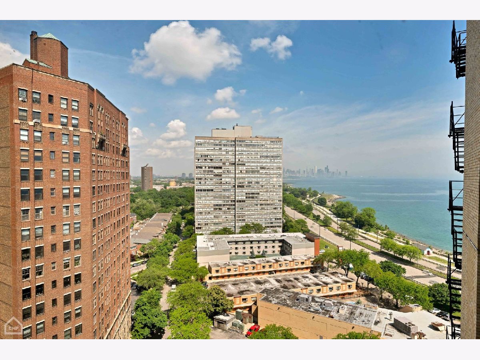
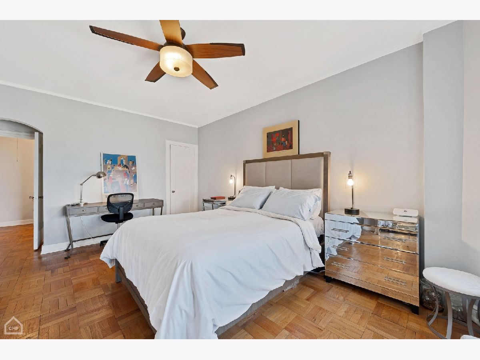
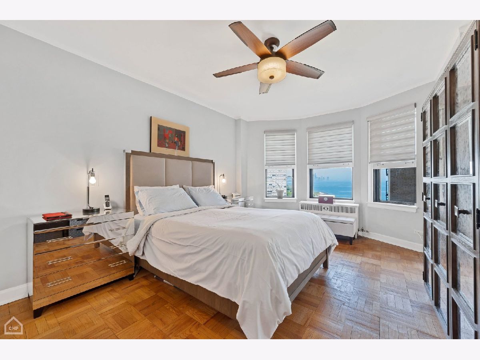
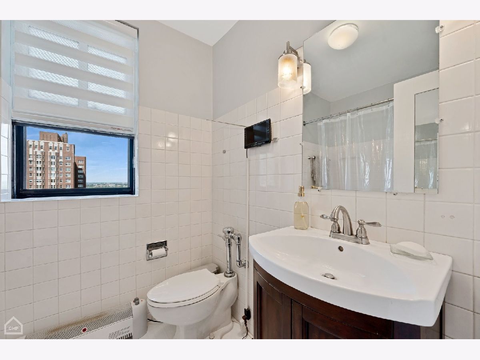
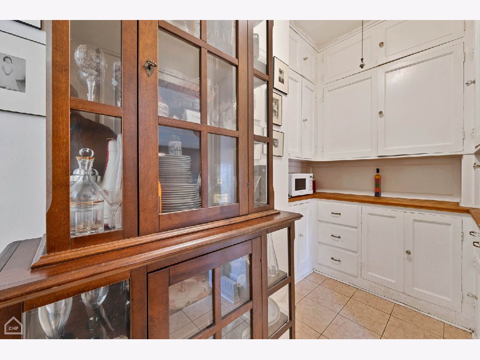
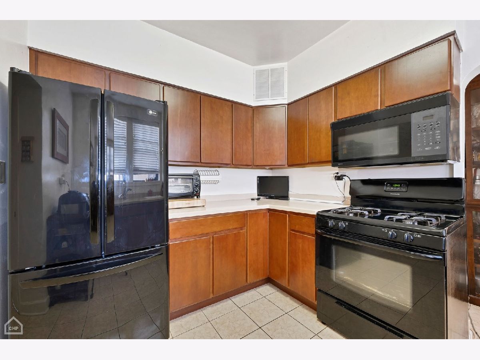
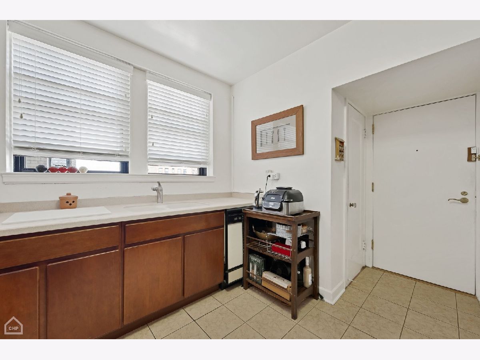
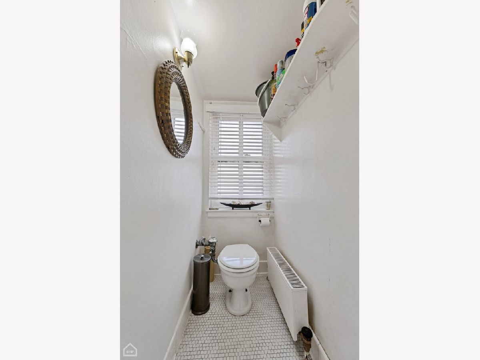
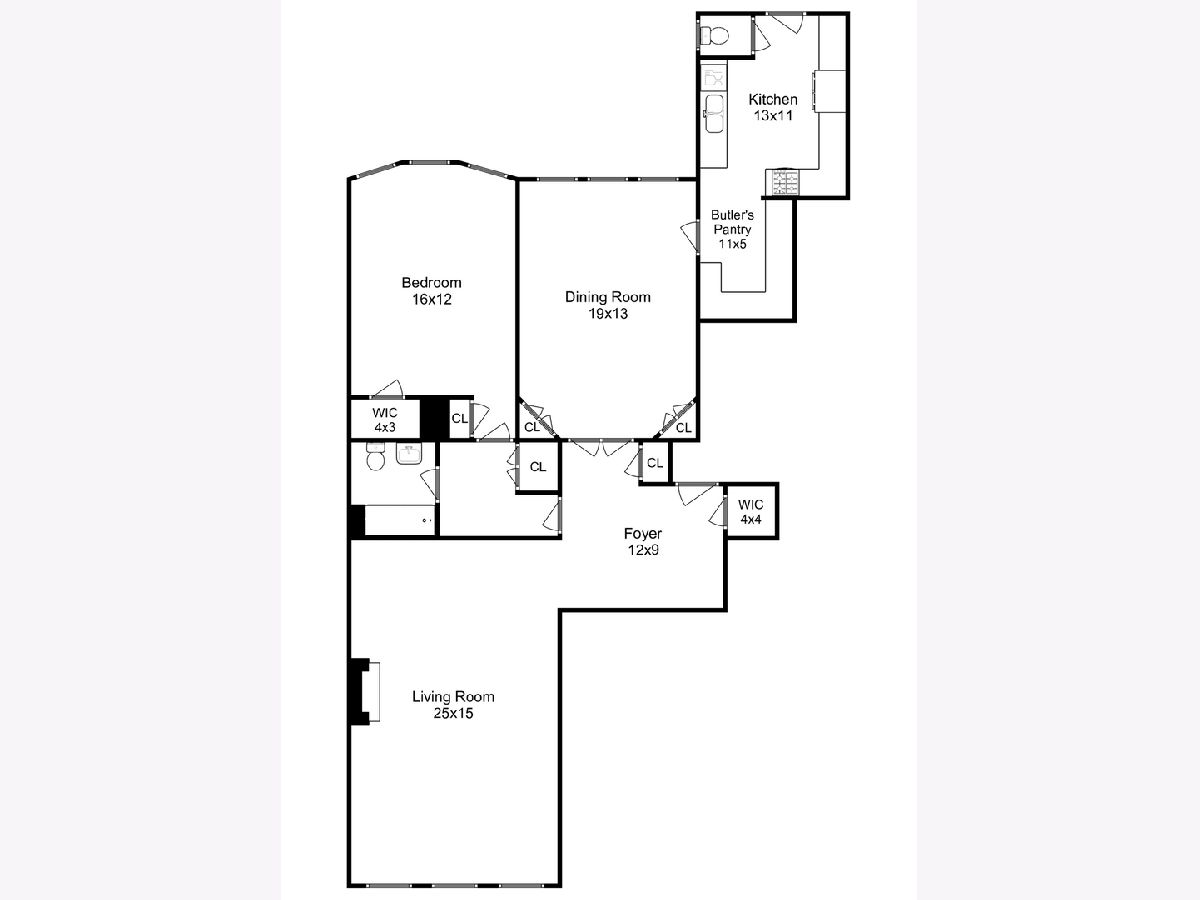
Room Specifics
Total Bedrooms: 1
Bedrooms Above Ground: 1
Bedrooms Below Ground: 0
Dimensions: —
Floor Type: —
Dimensions: —
Floor Type: —
Full Bathrooms: 2
Bathroom Amenities: —
Bathroom in Basement: 0
Rooms: —
Basement Description: None
Other Specifics
| — | |
| — | |
| — | |
| — | |
| — | |
| COMMON | |
| — | |
| — | |
| — | |
| — | |
| Not in DB | |
| — | |
| — | |
| — | |
| — |
Tax History
| Year | Property Taxes |
|---|---|
| 2025 | $942 |
Contact Agent
Nearby Similar Homes
Nearby Sold Comparables
Contact Agent
Listing Provided By
Berkshire Hathaway HomeServices Chicago

