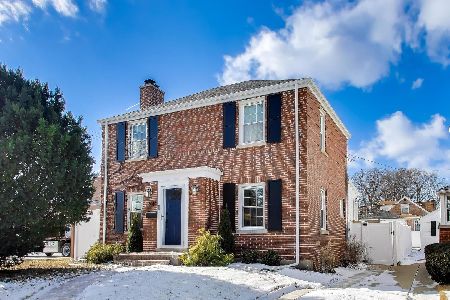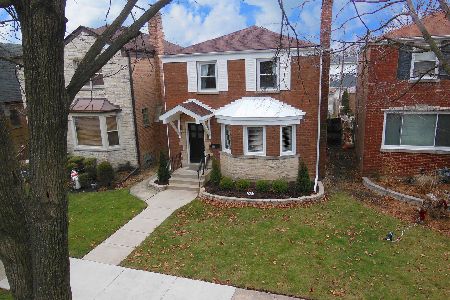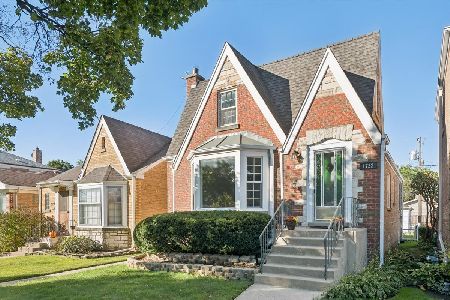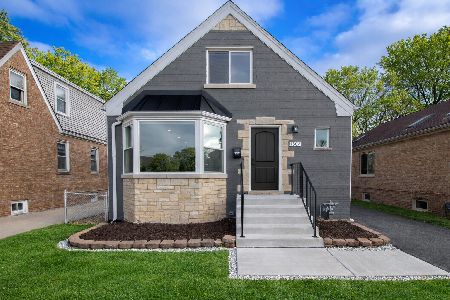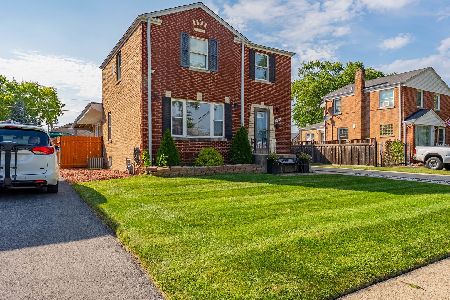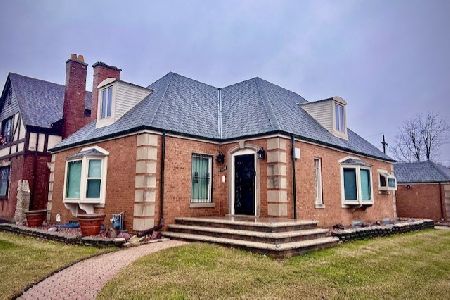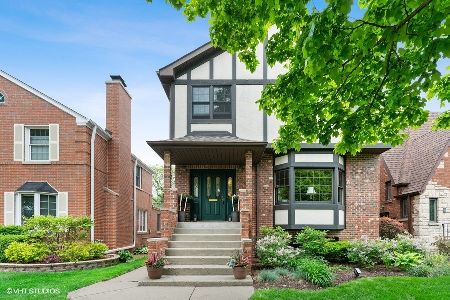1640 76th Avenue, Elmwood Park, Illinois 60707
$365,000
|
Sold
|
|
| Status: | Closed |
| Sqft: | 1,720 |
| Cost/Sqft: | $215 |
| Beds: | 3 |
| Baths: | 2 |
| Year Built: | 1939 |
| Property Taxes: | $9,552 |
| Days On Market: | 1339 |
| Lot Size: | 0,10 |
Description
So much to love about this brick Tudor located in Elmwood Park's "River Forest Manor" neighborhood! The kitchen was remodeled in summer '21 with quartz countertops, top of the line stainless steel appliances, ceramic tile flooring and subway tile throughout. The living room includes a wood burning fireplace and beveled crown molding. The home contains period-specific touches, hardwood floors and Prairie-style light fixtures adorn many of the rooms. The family room has a quaint, built-in shelving area perfect for your favorite books. All three bedrooms, including the large master bedroom with large closet, are located on the 2nd floor. Gas forced air heat, and central air conditioning provide heating and cooling (first floor family room has a window air conditioner and unique heater.) The partially finished basement has a rec room and a utility room with a laundry area, work bench, exterior access and ample storage. Outside, a brick paver walk leads you from the front to back yard, where you're met by an inviting brick paver patio, freshly painted deck and 2-car garage. The back yard is enclosed with a privacy fence. The location is just a short walk to Elmwood Park's "Restaurant Row", featuring Johnnie's Beef , Alpine Food Shop, Gringo and Blondie and New Star and is conveniently located near Fresh Thyme Grocery. Within walking distance to both public and private schools. Commuter's can hop on Elmwood Park's Metra stop 1 mile north or the Pace North Avenue Bus .1 mile south. NOTE - the piano in the basement stays.
Property Specifics
| Single Family | |
| — | |
| — | |
| 1939 | |
| — | |
| — | |
| No | |
| 0.1 |
| Cook | |
| — | |
| 0 / Not Applicable | |
| — | |
| — | |
| — | |
| 11430756 | |
| 12363290150000 |
Nearby Schools
| NAME: | DISTRICT: | DISTANCE: | |
|---|---|---|---|
|
Grade School
John Mills Elementary School |
401 | — | |
|
High School
Elmwood Park High School |
401 | Not in DB | |
|
Alternate Elementary School
Elmwood Elementary School |
— | Not in DB | |
Property History
| DATE: | EVENT: | PRICE: | SOURCE: |
|---|---|---|---|
| 3 Aug, 2022 | Sold | $365,000 | MRED MLS |
| 4 Jul, 2022 | Under contract | $370,000 | MRED MLS |
| — | Last price change | $380,000 | MRED MLS |
| 9 Jun, 2022 | Listed for sale | $380,000 | MRED MLS |
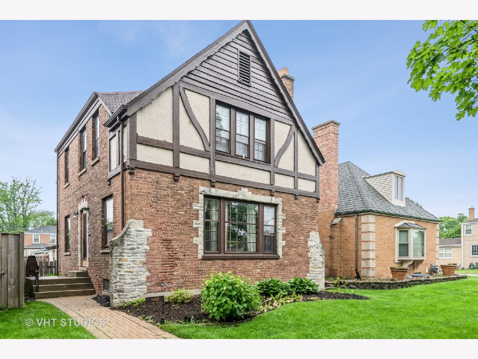
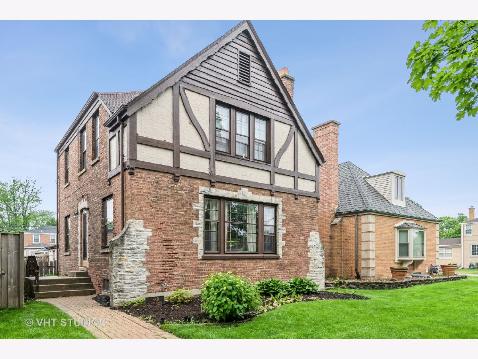
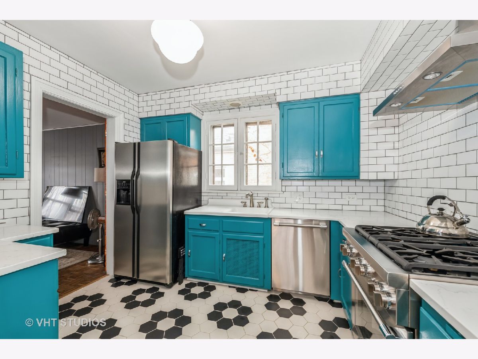
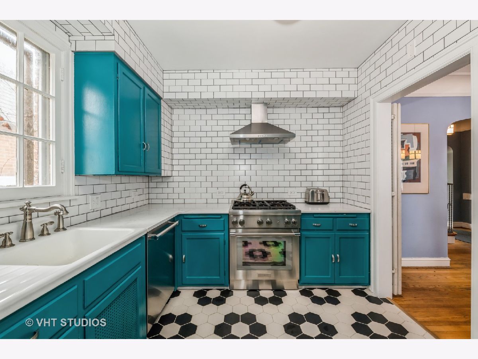
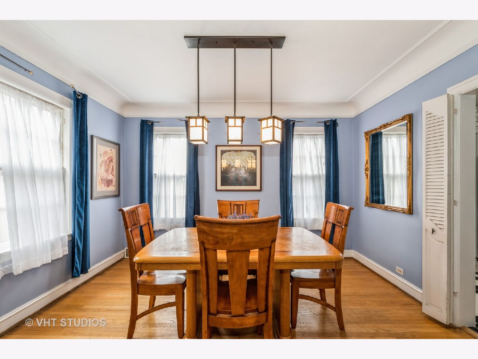
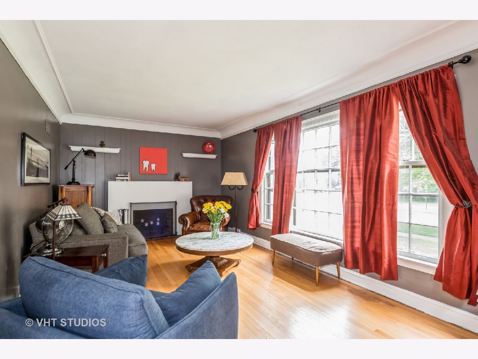
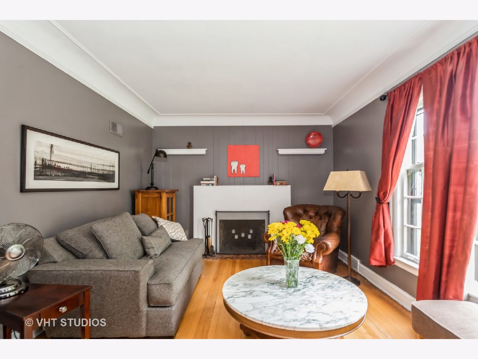
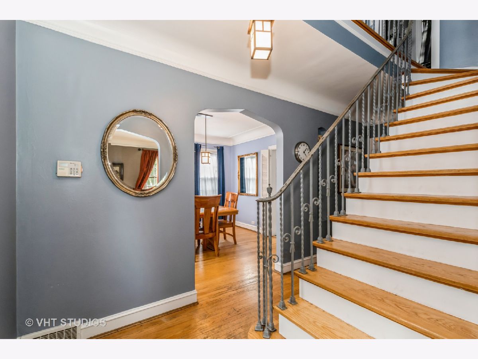
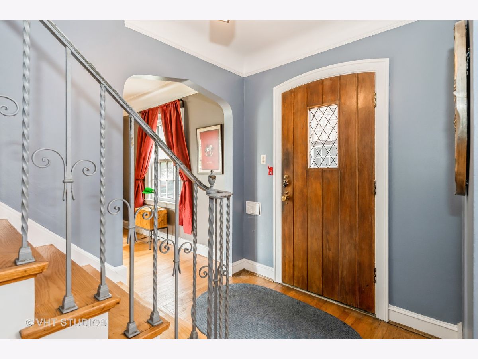
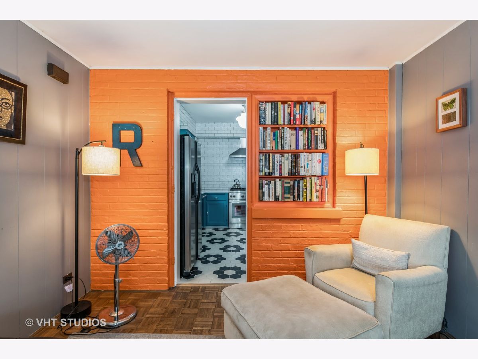
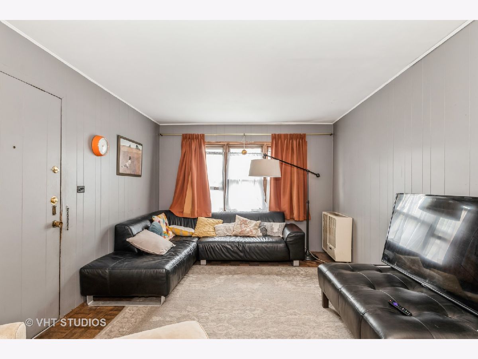
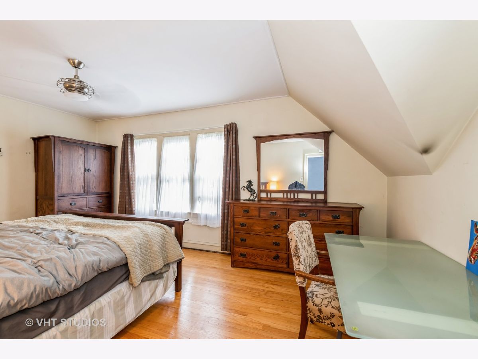
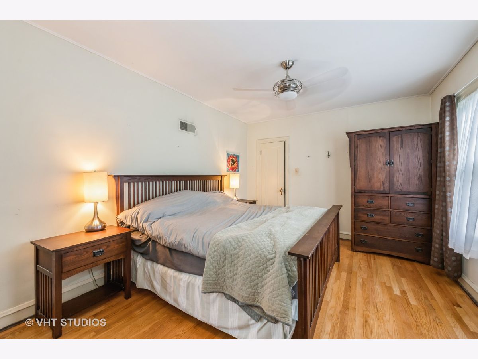
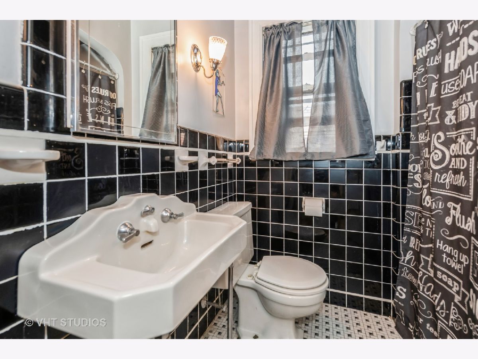
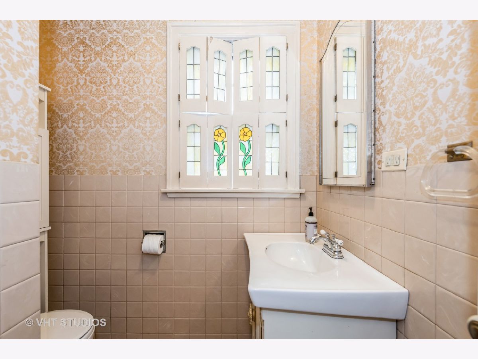
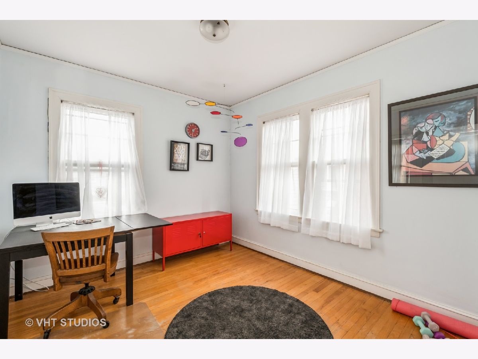
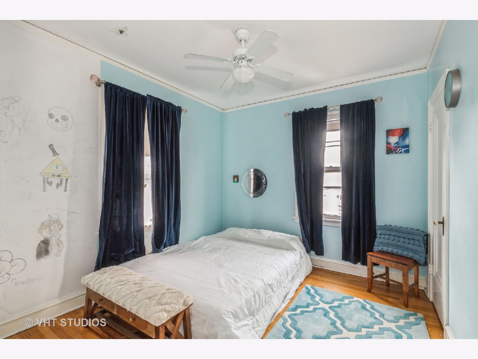
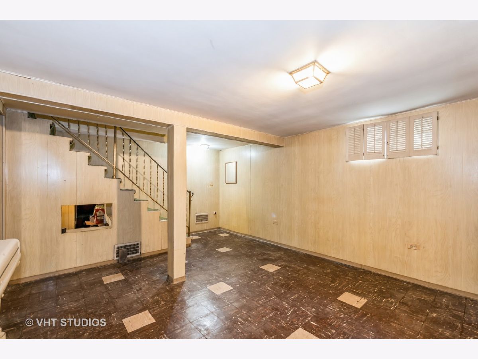
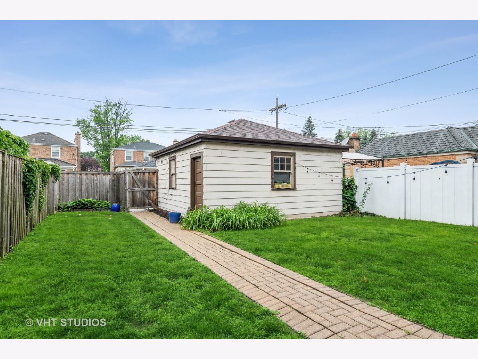
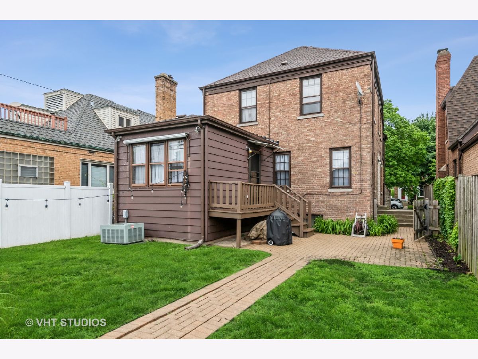
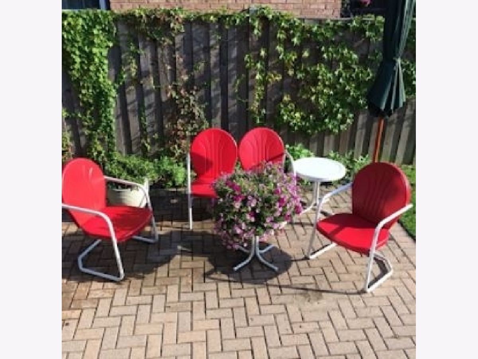
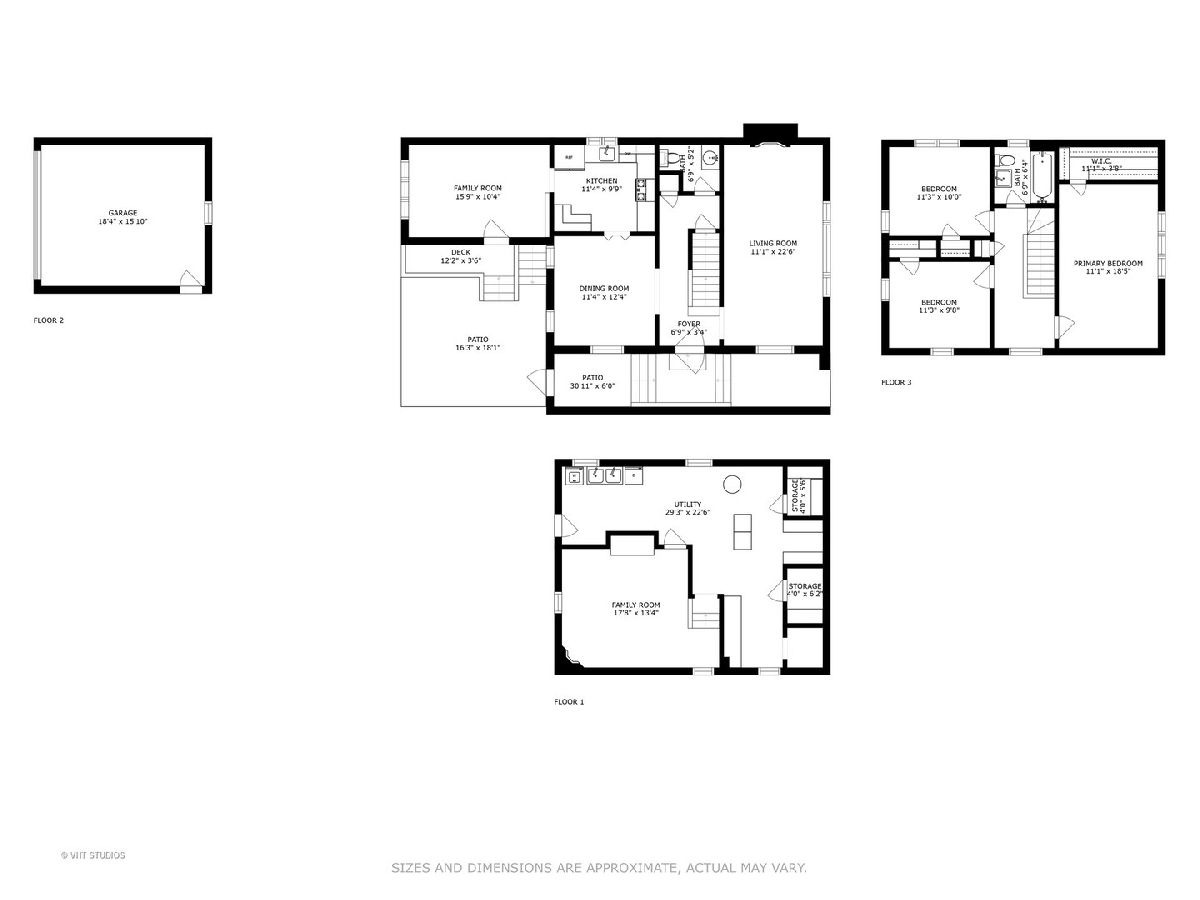
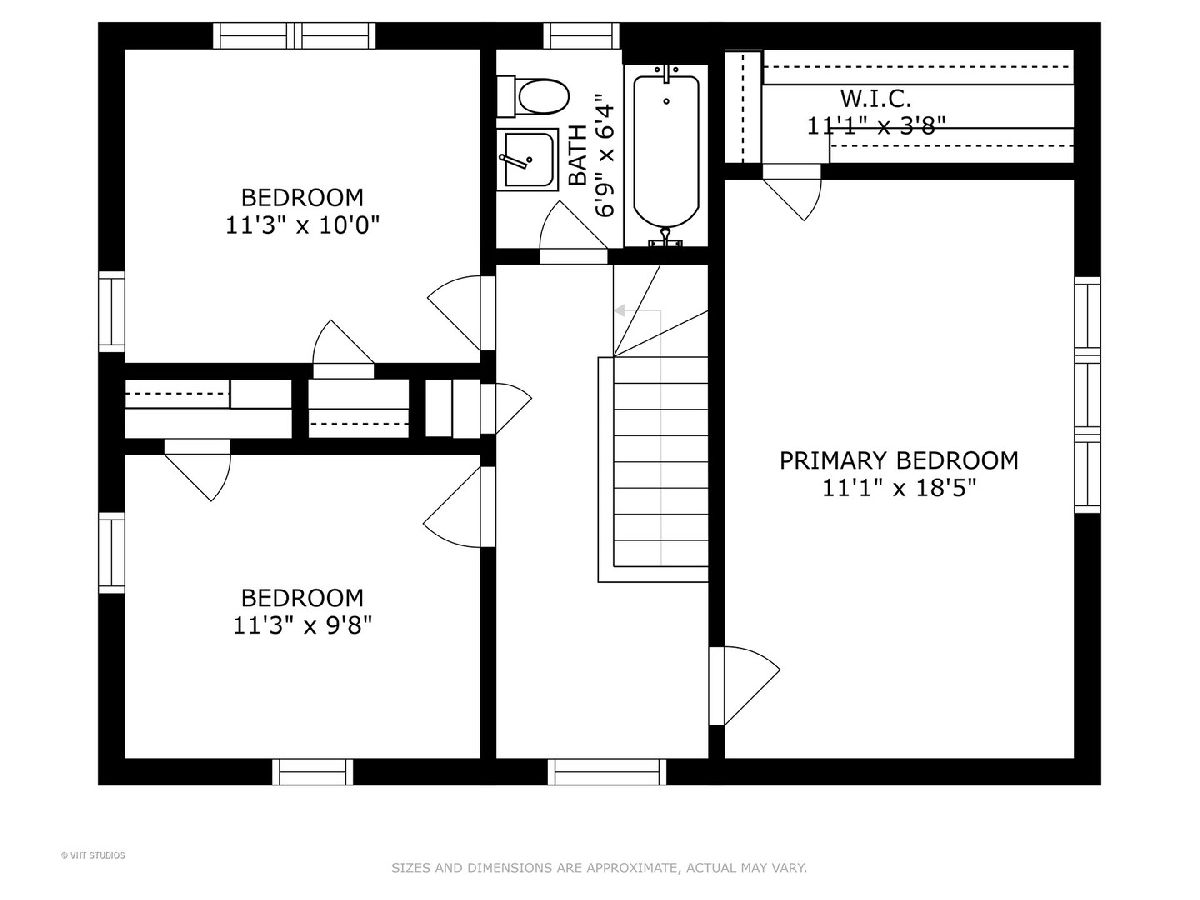
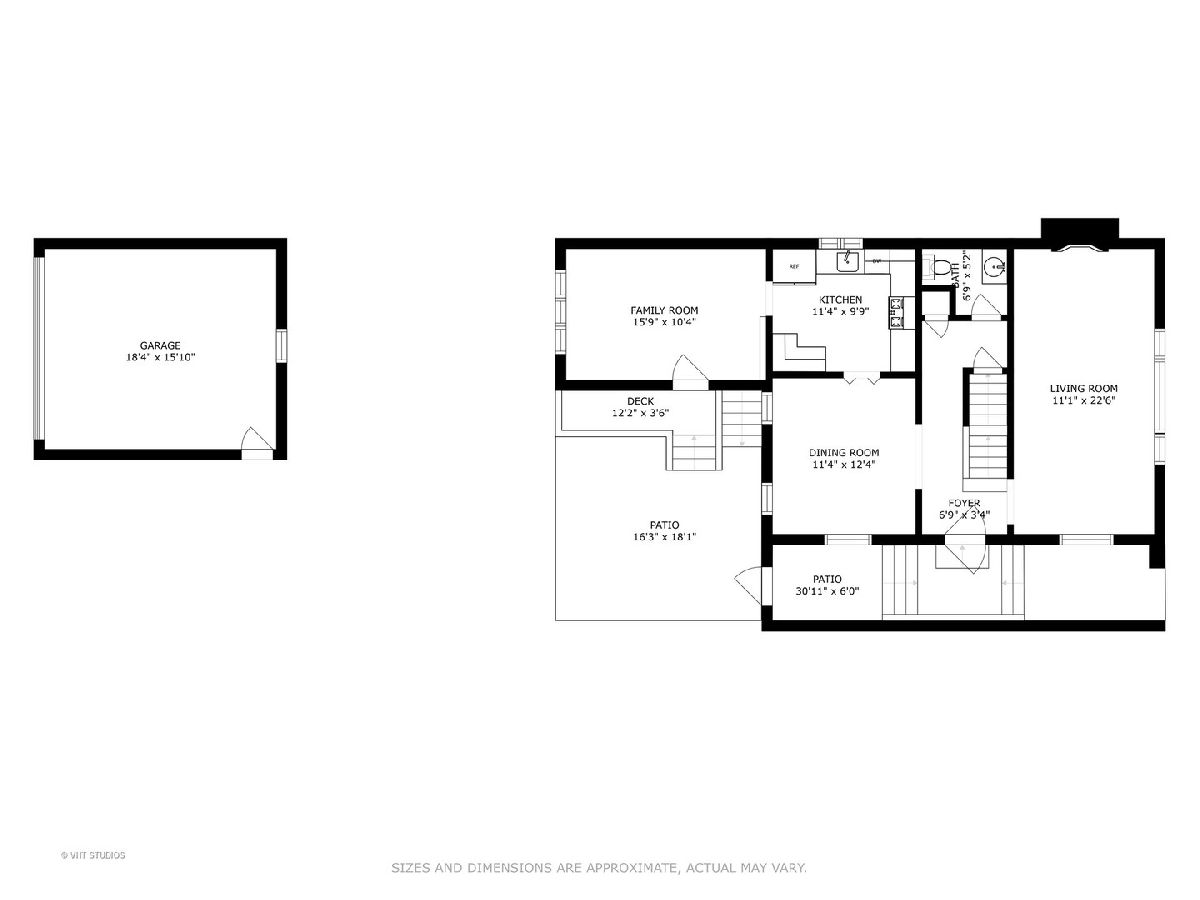
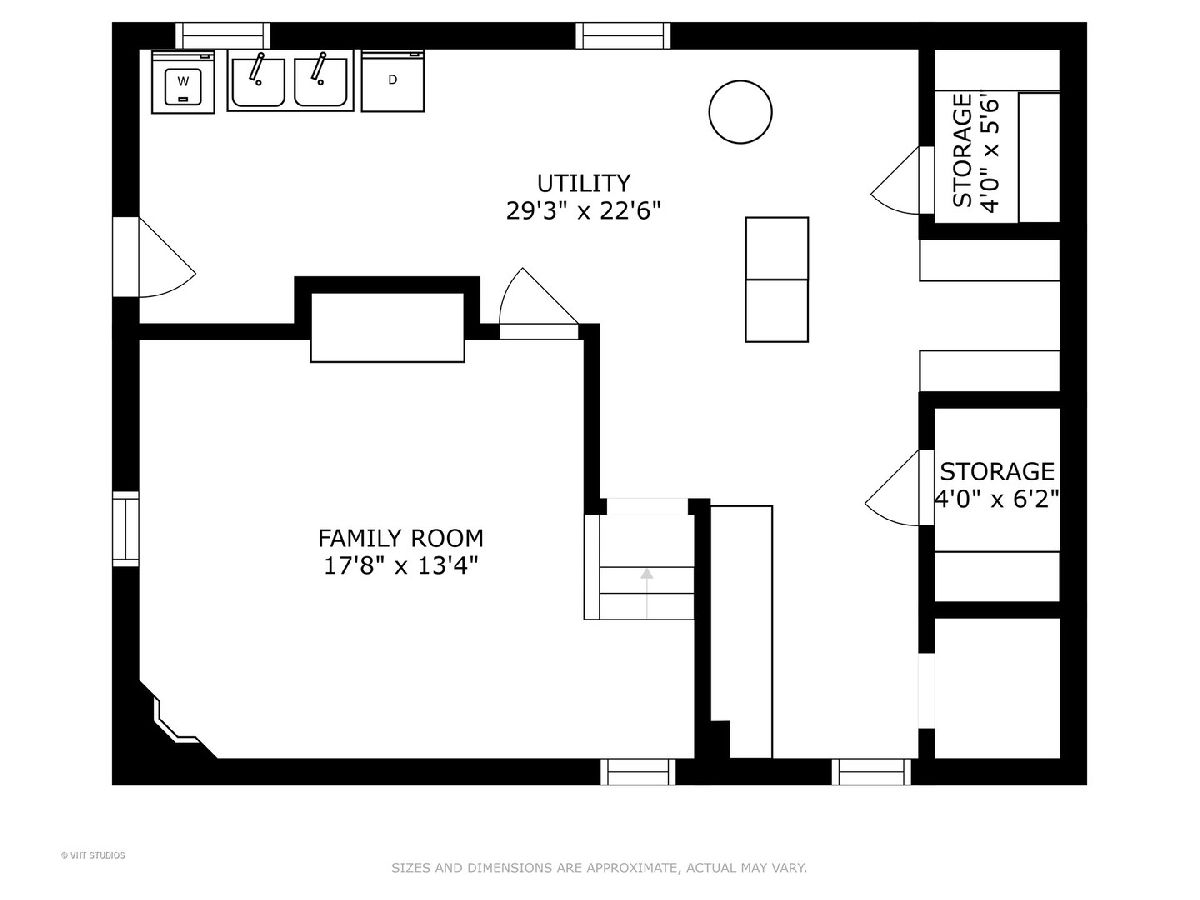
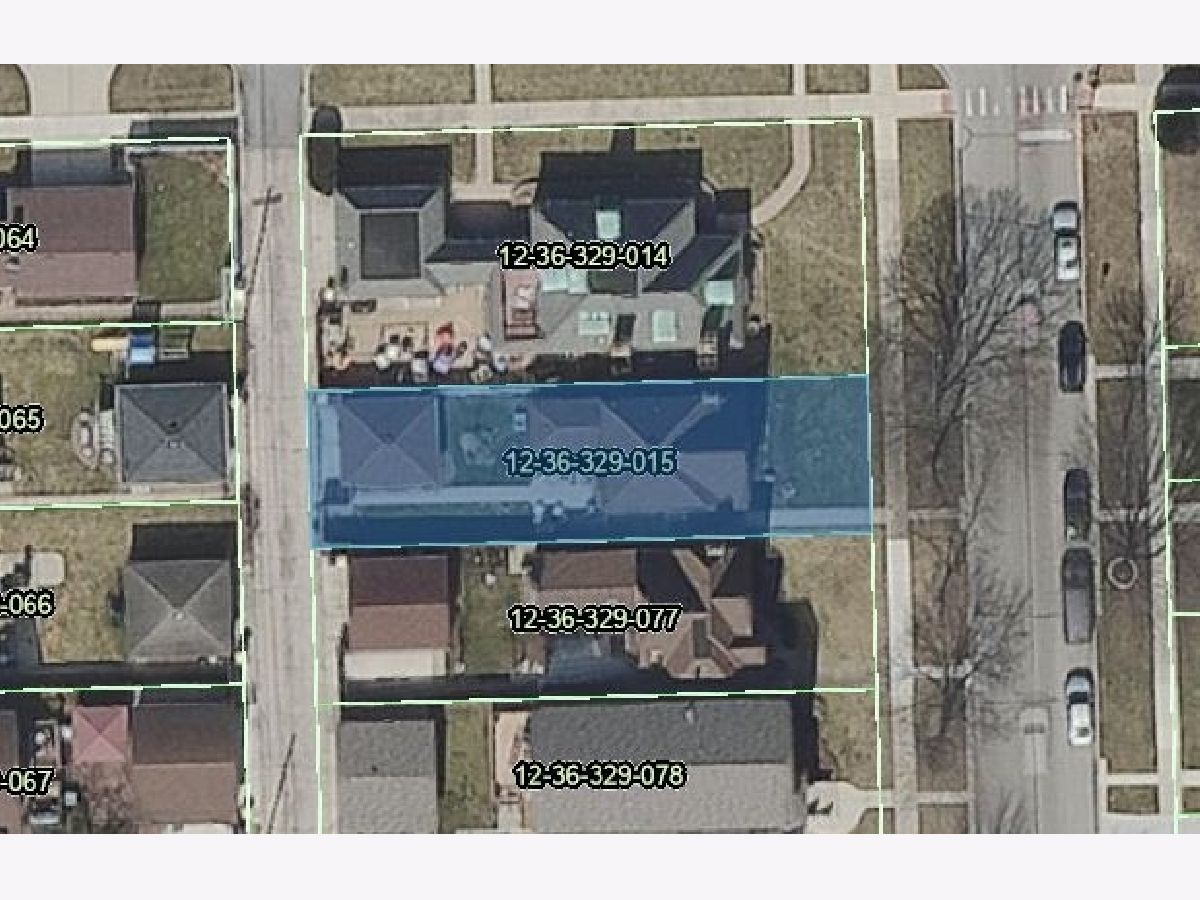
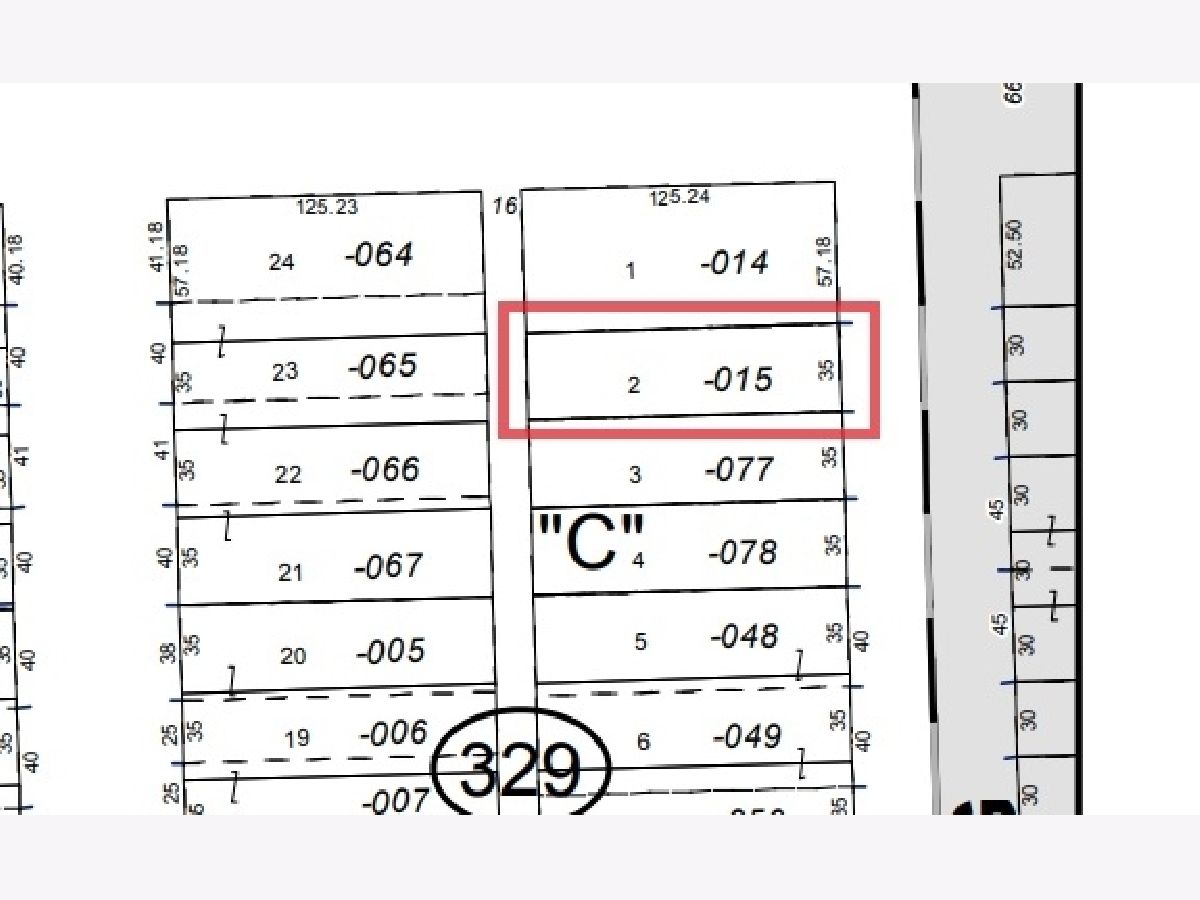
Room Specifics
Total Bedrooms: 3
Bedrooms Above Ground: 3
Bedrooms Below Ground: 0
Dimensions: —
Floor Type: —
Dimensions: —
Floor Type: —
Full Bathrooms: 2
Bathroom Amenities: Soaking Tub
Bathroom in Basement: 0
Rooms: —
Basement Description: Partially Finished,Crawl,Exterior Access,Rec/Family Area
Other Specifics
| 2 | |
| — | |
| Off Alley | |
| — | |
| — | |
| 35 X 125.24 | |
| — | |
| — | |
| — | |
| — | |
| Not in DB | |
| — | |
| — | |
| — | |
| — |
Tax History
| Year | Property Taxes |
|---|---|
| 2022 | $9,552 |
Contact Agent
Nearby Similar Homes
Nearby Sold Comparables
Contact Agent
Listing Provided By
Baird & Warner, Inc.

