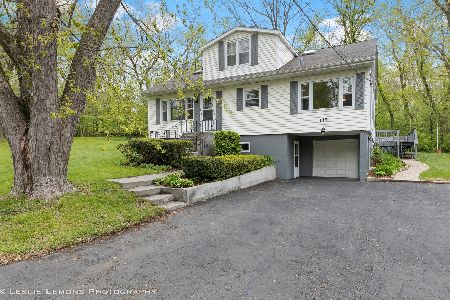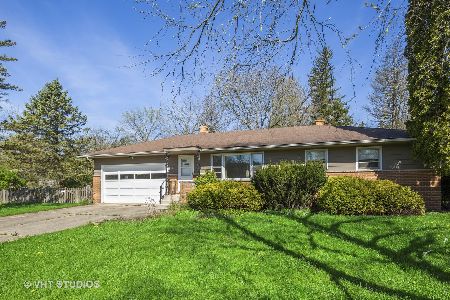1640 Heather Drive, Algonquin, Illinois 60102
$192,000
|
Sold
|
|
| Status: | Closed |
| Sqft: | 1,464 |
| Cost/Sqft: | $133 |
| Beds: | 3 |
| Baths: | 2 |
| Year Built: | 1956 |
| Property Taxes: | $4,489 |
| Days On Market: | 2445 |
| Lot Size: | 0,39 |
Description
Great potential with this close to town ranch with Fox River rights! Situated on a nicely-sized home site across the street from the Fox River with river views. Large front porch to sit out and take in the views. An interior featuring an open layout with hardwood floors throughout. Spacious kitchen with dark cabinets, a double oven and a breakfast bar. Separate Dining room with access onto one of the back deck areas. Large master bedroom with a full bathroom, walk-in closet and access onto a private back deck area. 2nd and 3rd bedrooms on opposite side of home with their own full bathroom. Full basement ready to be finished. Heated garage with a workshop area and a service door out to the backyard. Majority of the windows throughout the home have been replaced. Expansive concrete driveway. Located just down the street from riverfront park area where you can launch your boat. Short drive to downtown Algonquin with a number of restaurants. Close to Rt 62 and Rt 31.
Property Specifics
| Single Family | |
| — | |
| Ranch | |
| 1956 | |
| Full | |
| — | |
| No | |
| 0.39 |
| Mc Henry | |
| — | |
| 100 / Voluntary | |
| Other | |
| Private Well | |
| Septic-Private | |
| 10374627 | |
| 1926154006 |
Nearby Schools
| NAME: | DISTRICT: | DISTANCE: | |
|---|---|---|---|
|
Grade School
Eastview Elementary School |
300 | — | |
|
Middle School
Algonquin Middle School |
300 | Not in DB | |
|
High School
Dundee-crown High School |
300 | Not in DB | |
Property History
| DATE: | EVENT: | PRICE: | SOURCE: |
|---|---|---|---|
| 25 Jul, 2019 | Sold | $192,000 | MRED MLS |
| 6 Jun, 2019 | Under contract | $194,900 | MRED MLS |
| 10 May, 2019 | Listed for sale | $194,900 | MRED MLS |
Room Specifics
Total Bedrooms: 3
Bedrooms Above Ground: 3
Bedrooms Below Ground: 0
Dimensions: —
Floor Type: Hardwood
Dimensions: —
Floor Type: Hardwood
Full Bathrooms: 2
Bathroom Amenities: —
Bathroom in Basement: 0
Rooms: No additional rooms
Basement Description: Unfinished
Other Specifics
| 2 | |
| Concrete Perimeter | |
| Concrete | |
| Deck, Porch, Storms/Screens | |
| Water Rights,Water View | |
| 91 X 160 X 87 X 165 | |
| — | |
| Full | |
| Hardwood Floors | |
| Double Oven, Range, Dishwasher, Refrigerator | |
| Not in DB | |
| Water Rights, Street Paved | |
| — | |
| — | |
| — |
Tax History
| Year | Property Taxes |
|---|---|
| 2019 | $4,489 |
Contact Agent
Nearby Sold Comparables
Contact Agent
Listing Provided By
Baird & Warner






