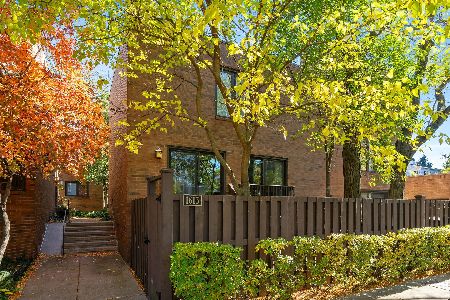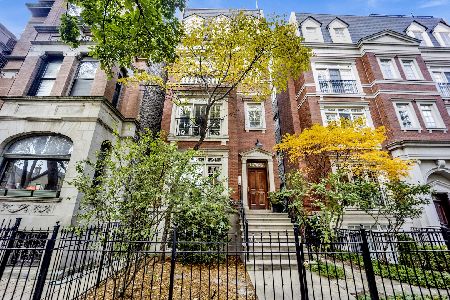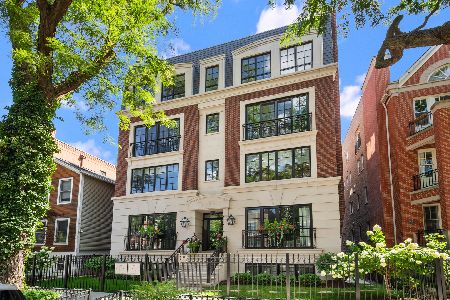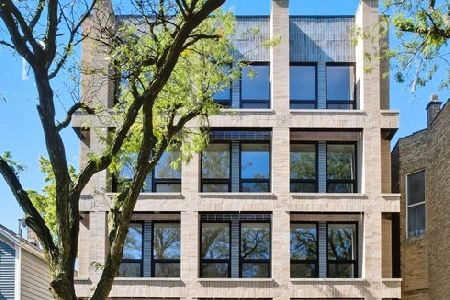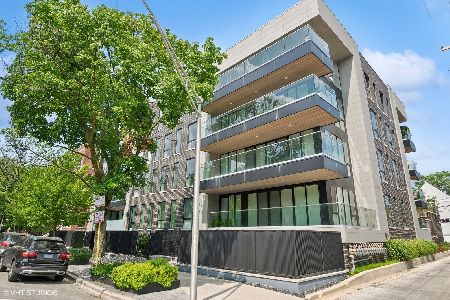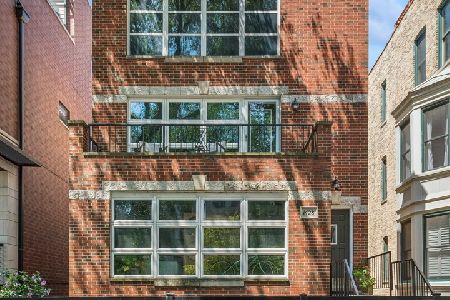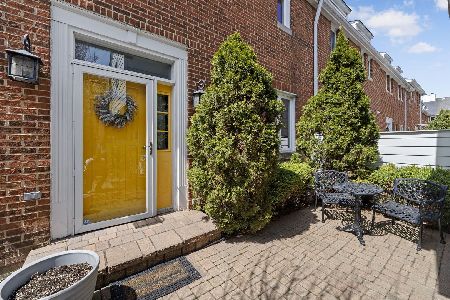1640 Larrabee Street, Lincoln Park, Chicago, Illinois 60614
$775,000
|
Sold
|
|
| Status: | Closed |
| Sqft: | 1,700 |
| Cost/Sqft: | $471 |
| Beds: | 2 |
| Baths: | 3 |
| Year Built: | 1983 |
| Property Taxes: | $15,134 |
| Days On Market: | 556 |
| Lot Size: | 0,00 |
Description
Fee simple townhome with large yard in Lincoln Elementary. This 2 bedroom + office + loft has a stunning updated kitchen and wide open floorplan. This chef's kitchen features a Wolf Range, quartz countertops and new LG appliances. The kitchen opens to a spacious combo and dining room with fireplace. There's a large private fenced in yard right off the living room. A powder room is conveniently located off the first floor as well. On the second floor is two large bedrooms, two bathrooms and an office/den area. The primary suite has a plethora of closet space, and tons of natural light. The second bedroom has large west facing windows, and great closet space. On the top floor, there is a great loft space that can be used in a variety of ways ( recreation room, extra office, craft studio, space for overnight guests, workout area, etc.). Currently the loft space has shelving and a built-in office. New furnace and a/c installed in 2024. In-unit washer and dryer is included. Very unique property with a fantastic private yard and detached garage with extra storage. Small parking pad in front of garage and easy street parking. Incredible location on well-lit street in the heart of South Lincoln Park close to Whole Foods, Sedgwick Brown Line, Armitage Ave and dozens of restaurants and coffee shops.
Property Specifics
| Condos/Townhomes | |
| 3 | |
| — | |
| 1983 | |
| — | |
| — | |
| No | |
| — |
| Cook | |
| — | |
| 0 / Not Applicable | |
| — | |
| — | |
| — | |
| 12068869 | |
| 14333160850000 |
Nearby Schools
| NAME: | DISTRICT: | DISTANCE: | |
|---|---|---|---|
|
Grade School
Lincoln Elementary School |
299 | — | |
|
Middle School
Lincoln Elementary School |
299 | Not in DB | |
|
High School
Lincoln Park High School |
299 | Not in DB | |
Property History
| DATE: | EVENT: | PRICE: | SOURCE: |
|---|---|---|---|
| 31 May, 2016 | Sold | $675,000 | MRED MLS |
| 1 Apr, 2016 | Under contract | $675,000 | MRED MLS |
| 30 Mar, 2016 | Listed for sale | $675,000 | MRED MLS |
| 1 Aug, 2024 | Sold | $775,000 | MRED MLS |
| 1 Jul, 2024 | Under contract | $800,000 | MRED MLS |
| 10 Jun, 2024 | Listed for sale | $800,000 | MRED MLS |

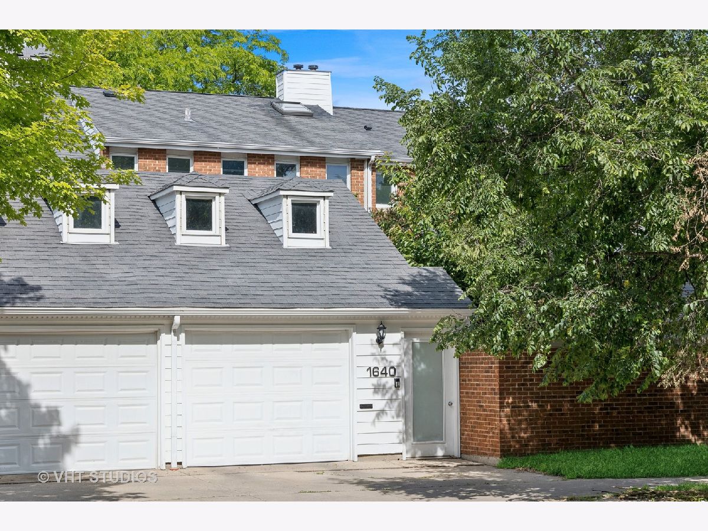
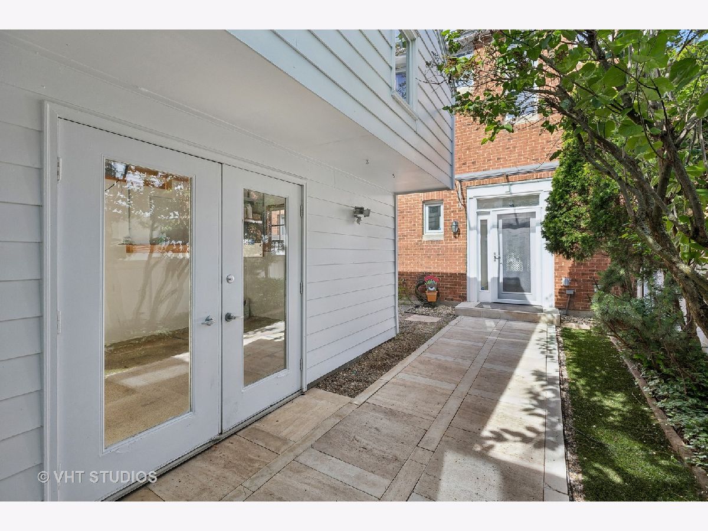
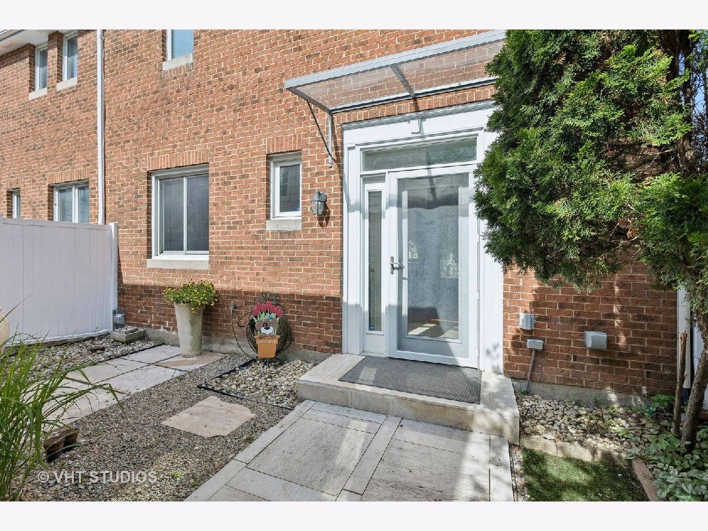
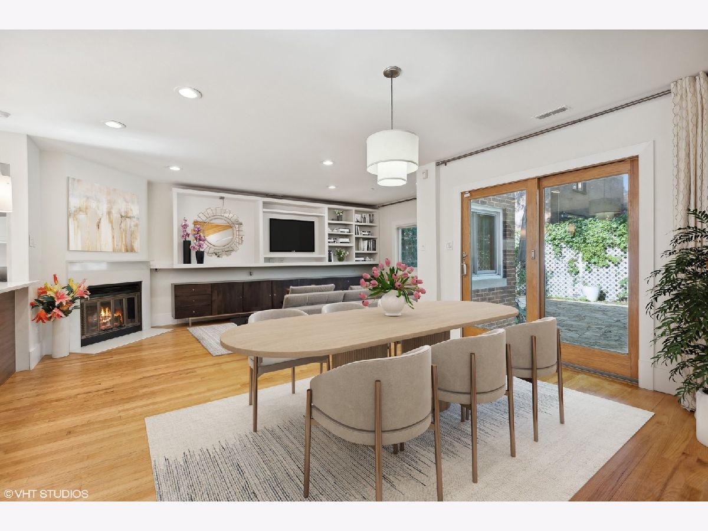
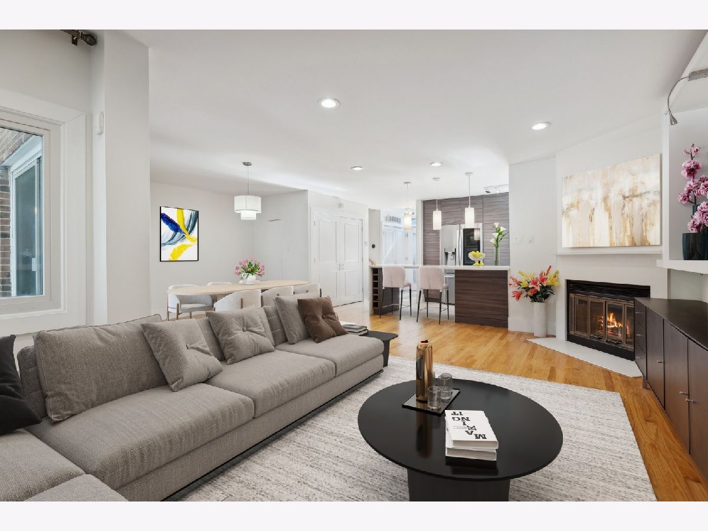

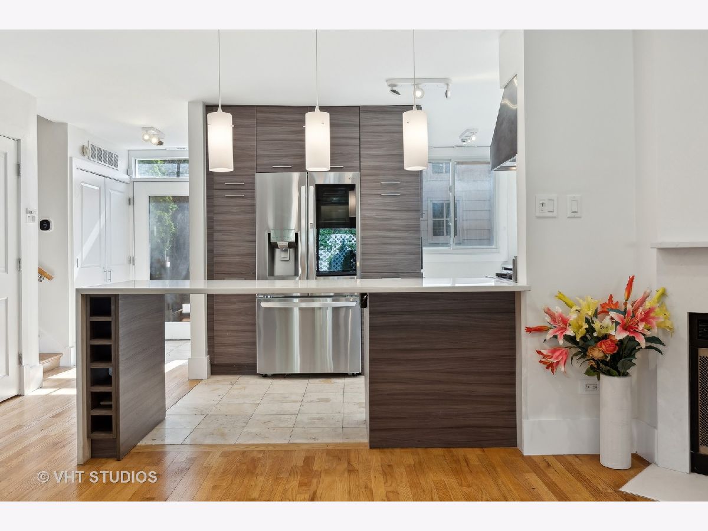

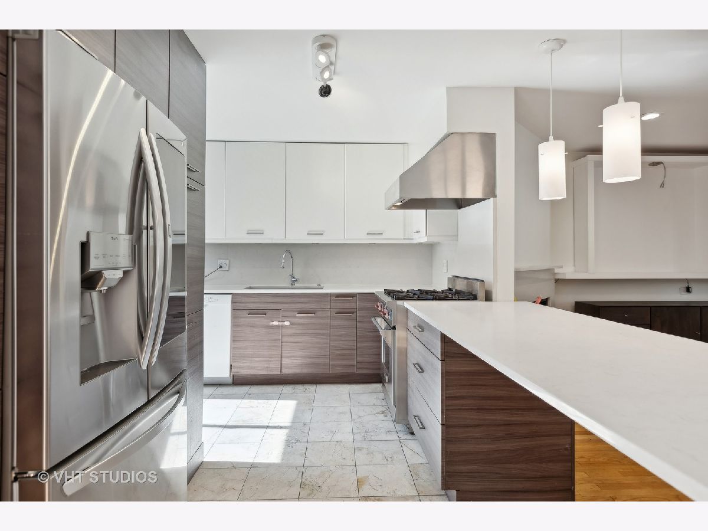
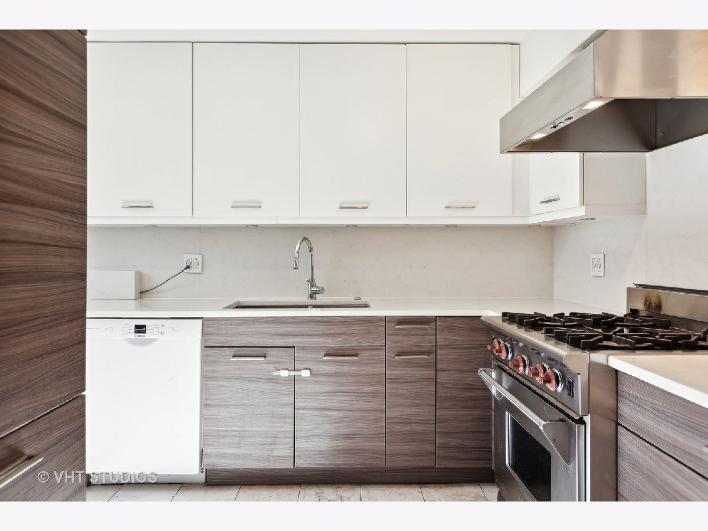

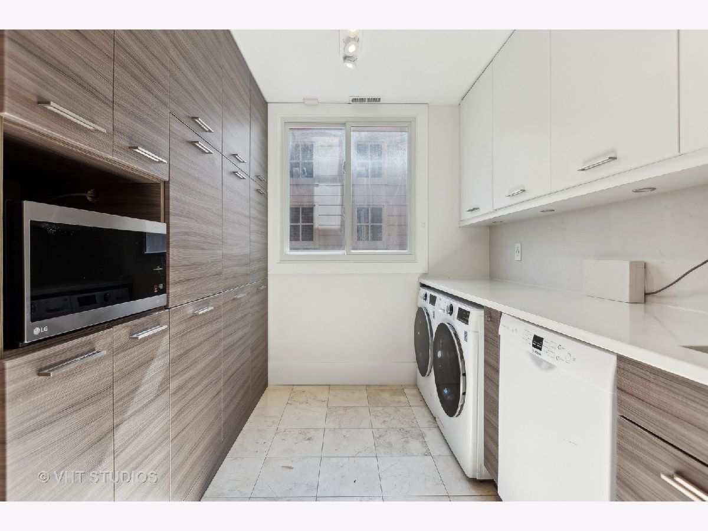









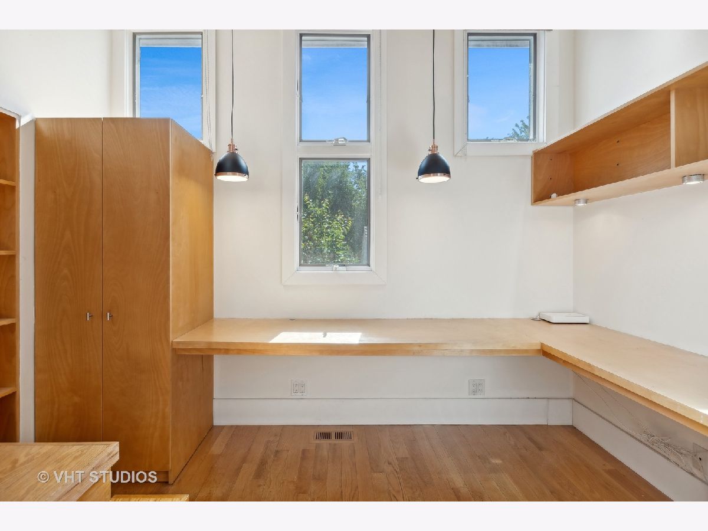








Room Specifics
Total Bedrooms: 2
Bedrooms Above Ground: 2
Bedrooms Below Ground: 0
Dimensions: —
Floor Type: —
Full Bathrooms: 3
Bathroom Amenities: Whirlpool
Bathroom in Basement: 0
Rooms: —
Basement Description: None
Other Specifics
| 1 | |
| — | |
| Concrete | |
| — | |
| — | |
| 22 X 102 | |
| — | |
| — | |
| — | |
| — | |
| Not in DB | |
| — | |
| — | |
| — | |
| — |
Tax History
| Year | Property Taxes |
|---|---|
| 2016 | $8,429 |
| 2024 | $15,134 |
Contact Agent
Nearby Similar Homes
Nearby Sold Comparables
Contact Agent
Listing Provided By
Baird & Warner

