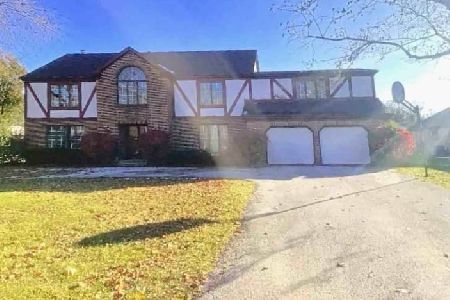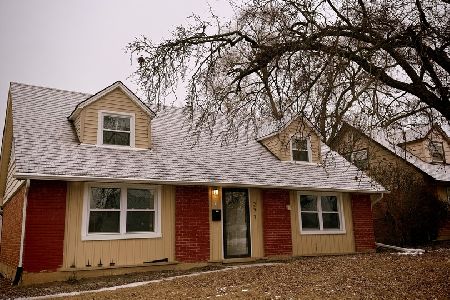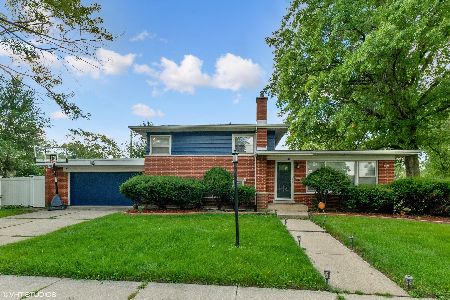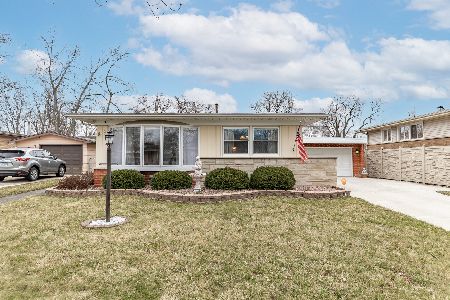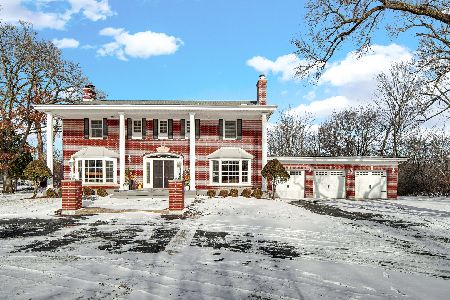1640 Markey Lane, Flossmoor, Illinois 60422
$260,000
|
Sold
|
|
| Status: | Closed |
| Sqft: | 2,756 |
| Cost/Sqft: | $94 |
| Beds: | 4 |
| Baths: | 3 |
| Year Built: | 1981 |
| Property Taxes: | $12,171 |
| Days On Market: | 2612 |
| Lot Size: | 0,36 |
Description
Deceivingly large, this two story 4 bedroom 3 bath home has the space you're looking for on a beautifully landscaped lot. Walk in past the welcoming front porch and into this pristinely maintained house, with large living room and dining room, eat in kitchen with granite counters, a family room with lovely beamed ceilings and a beautiful fireplace. The first floor also offers a bedroom (or handy office) and full attached bath, as well as a convenient main floor laundry. Upstairs are three large bedrooms, including a gorgeous master suite with fireplace, jetted tub and huge walk-in closet. The dry basement boasts high ceilings, just ready for any finishing touches. Enjoy some fresh air in the lovely backyard, beautifully lined with lush greenery. It features a stone patio with retractable awning. Peaceful neighborhood in the Western Ave. and HF school districts. Beautiful Flossmoor is an easy train ride to Chicago and the U of Chicago and a part of the award winning HF Park Dist.
Property Specifics
| Single Family | |
| — | |
| Traditional | |
| 1981 | |
| Full | |
| — | |
| No | |
| 0.36 |
| Cook | |
| — | |
| 0 / Not Applicable | |
| None | |
| Public | |
| Public Sewer | |
| 10163875 | |
| 32074090030000 |
Nearby Schools
| NAME: | DISTRICT: | DISTANCE: | |
|---|---|---|---|
|
Grade School
Western Avenue Elementary School |
161 | — | |
|
Middle School
Parker Junior High School |
161 | Not in DB | |
|
High School
Homewood-flossmoor High School |
233 | Not in DB | |
Property History
| DATE: | EVENT: | PRICE: | SOURCE: |
|---|---|---|---|
| 25 Apr, 2019 | Sold | $260,000 | MRED MLS |
| 19 Mar, 2019 | Under contract | $260,000 | MRED MLS |
| 2 Jan, 2019 | Listed for sale | $260,000 | MRED MLS |
Room Specifics
Total Bedrooms: 4
Bedrooms Above Ground: 4
Bedrooms Below Ground: 0
Dimensions: —
Floor Type: Carpet
Dimensions: —
Floor Type: Carpet
Dimensions: —
Floor Type: Carpet
Full Bathrooms: 3
Bathroom Amenities: Whirlpool,Double Sink
Bathroom in Basement: 0
Rooms: No additional rooms
Basement Description: Unfinished
Other Specifics
| 2 | |
| Concrete Perimeter | |
| Asphalt | |
| Stamped Concrete Patio | |
| Landscaped | |
| 99X158X99X158 | |
| — | |
| Full | |
| Skylight(s), Hardwood Floors, First Floor Bedroom, First Floor Laundry, First Floor Full Bath, Walk-In Closet(s) | |
| Range, Microwave, Dishwasher, Refrigerator, Disposal, Stainless Steel Appliance(s) | |
| Not in DB | |
| — | |
| — | |
| — | |
| Wood Burning |
Tax History
| Year | Property Taxes |
|---|---|
| 2019 | $12,171 |
Contact Agent
Nearby Similar Homes
Nearby Sold Comparables
Contact Agent
Listing Provided By
Coldwell Banker Residential

